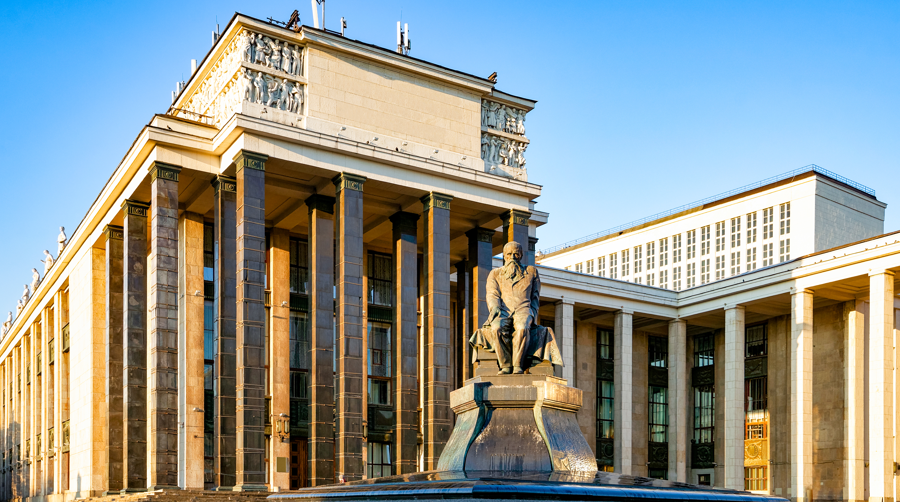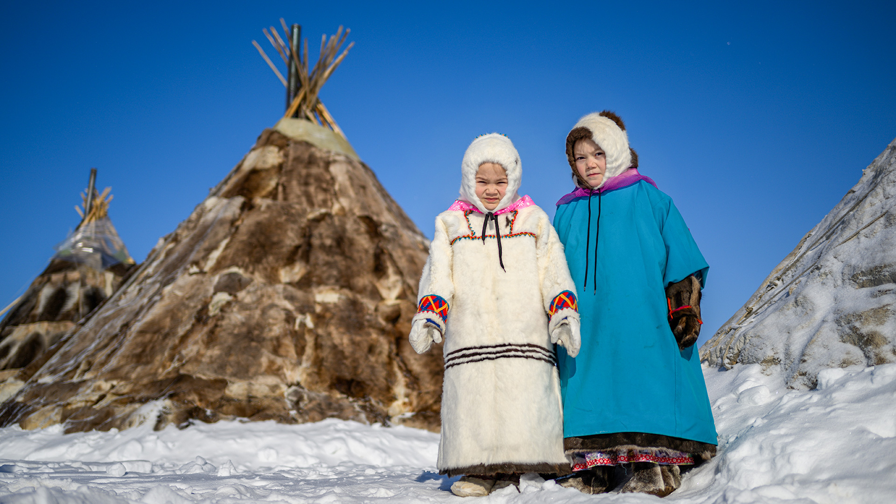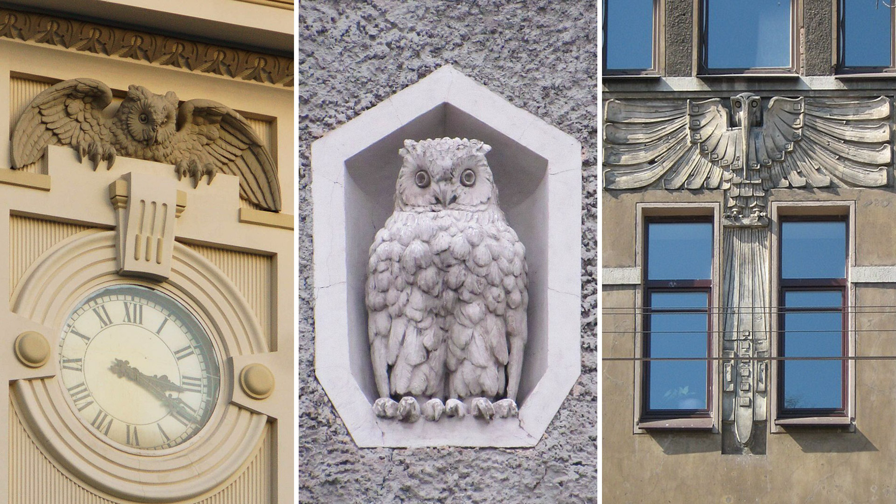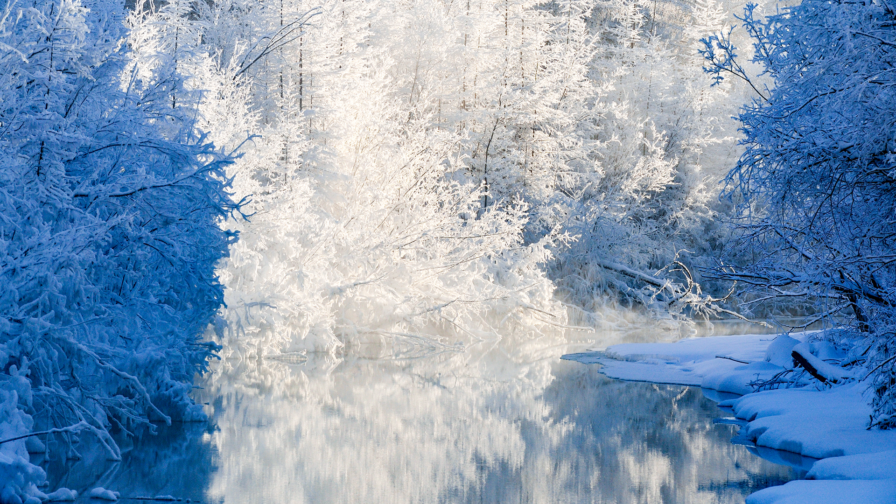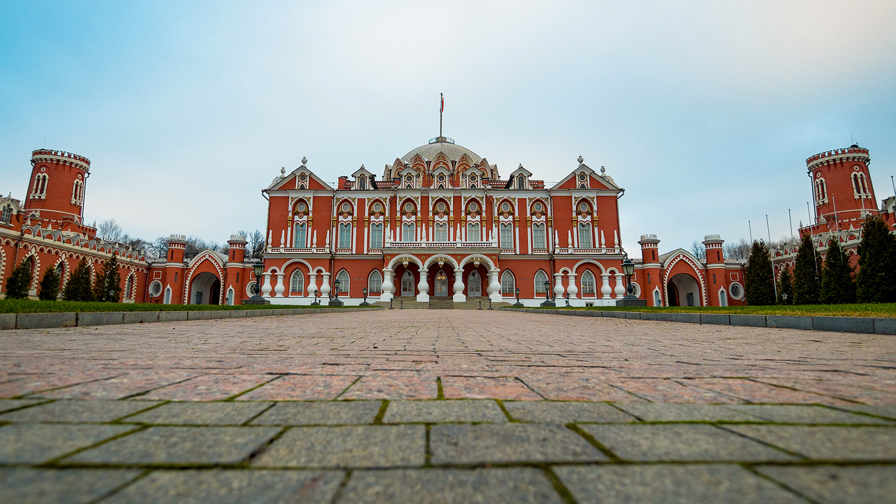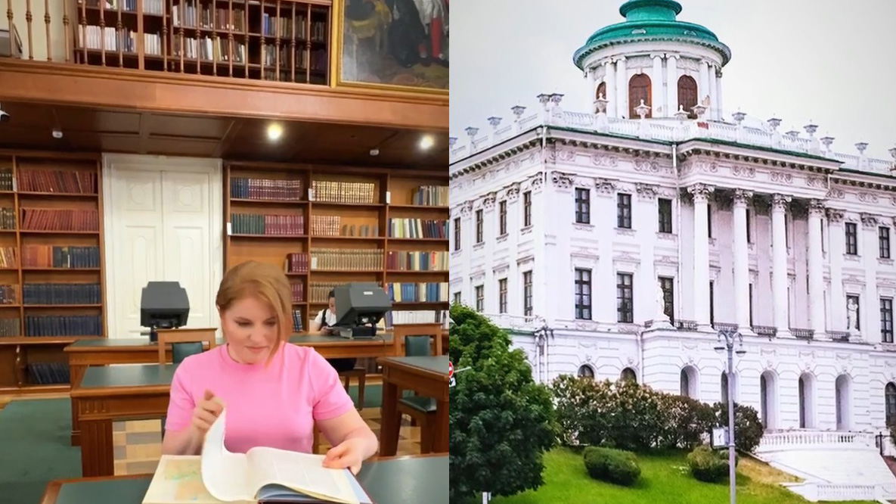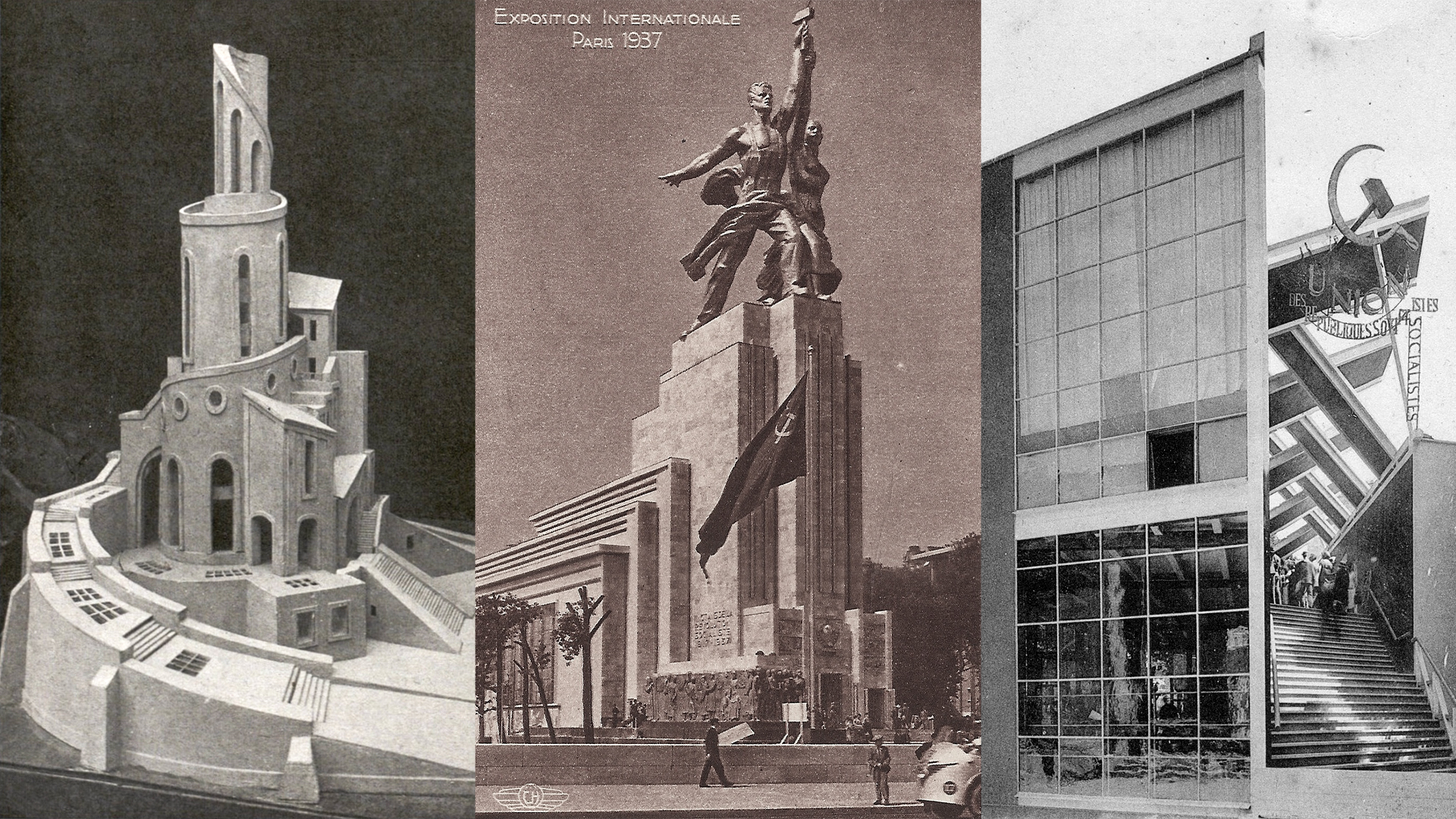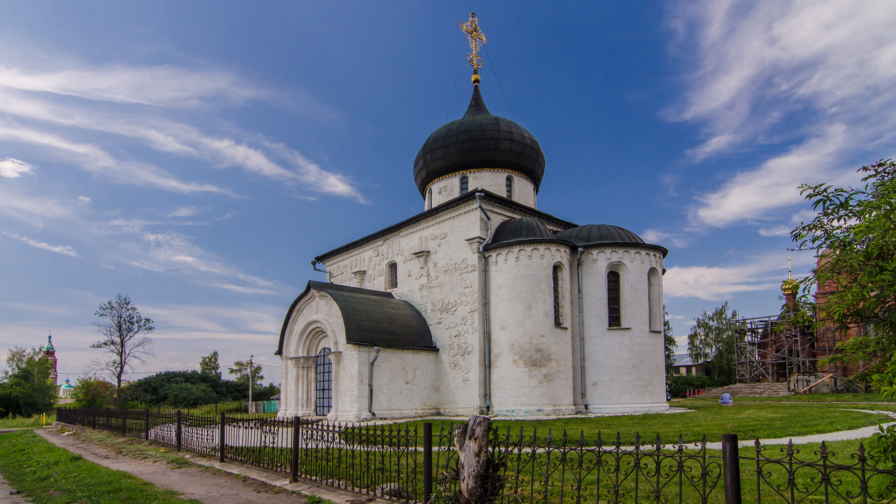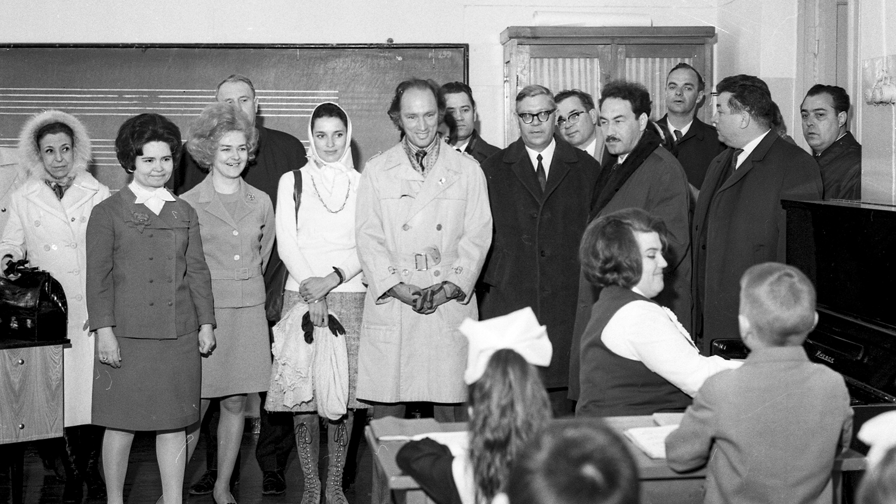
Why are the log houses in the Russian North so huge? (PHOTOS)
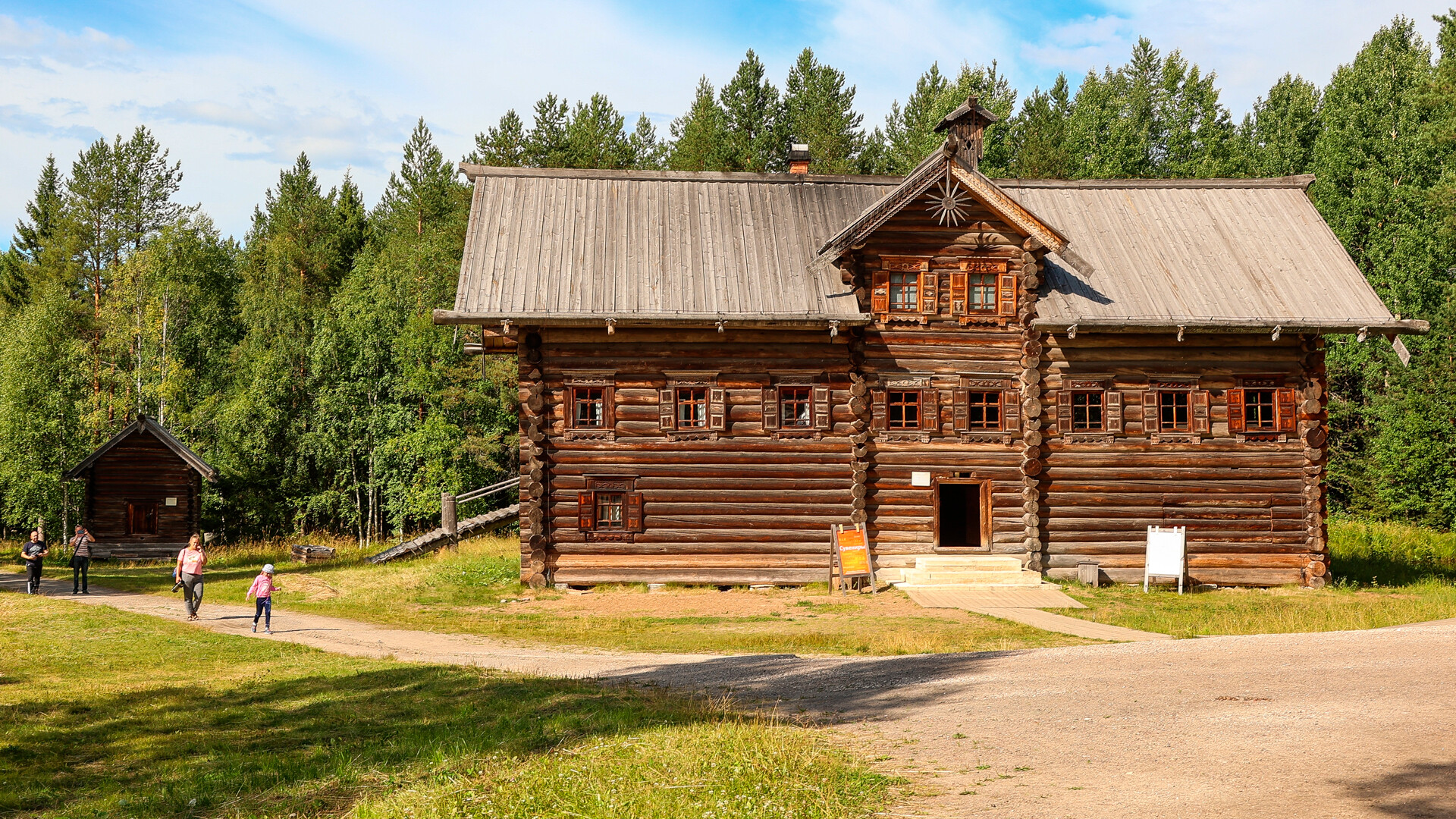
If you find yourself literally in any of the old villages of the Russian North, you’ll be amazed by the size of the buildings there.
You will definitely see such dwellings in Pomorye Region beside the White Sea - for instance, in the village of Kolezhma where present-day Pomors still inhabit such houses and in open-air museums of wooden architecture.
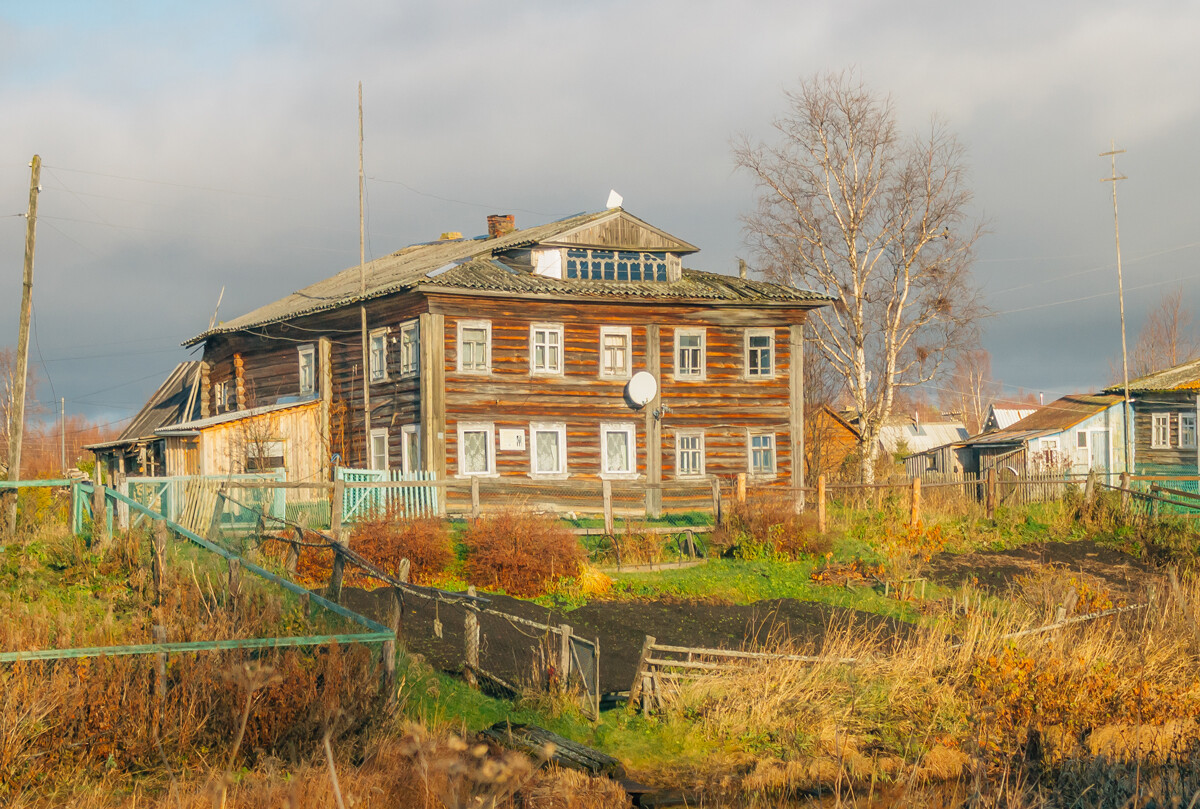 The view of Kolezhma in Karelia.
The view of Kolezhma in Karelia.
Almost all the houses there stand on a high basement known as a podklet, with one or two floors above and, invariably, a gornitsa at the top (akin to a recessed balcony). There are usually between six and eight windows on each wall. And such a house is intended to accommodate just one family.
What’s under the roof?
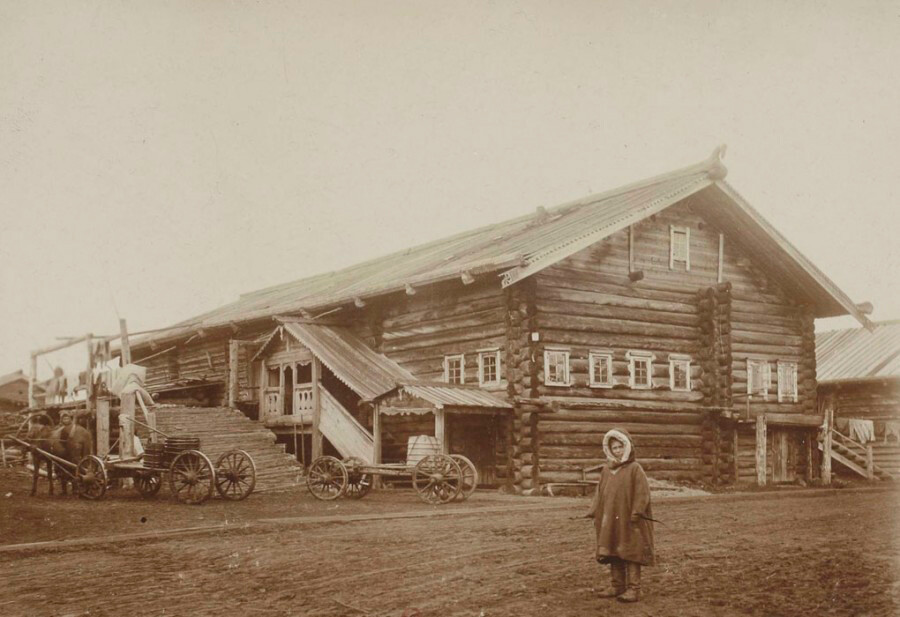 The log house (dom-dvor) in the Arkhangelsk Region.
The log house (dom-dvor) in the Arkhangelsk Region.
Despite the harsh northern climate, people who lived there were quite well-to-do, thanks to fishing and trade. And their houses are an example of intelligent organization of everyday life. The living quarters and outhouses were under a single roof linked by passageways, so that, in the cold times of the year, as little time as possible needed to be spent outside. Such dwellings could look different in different regions, but they were very similar in their intended use.
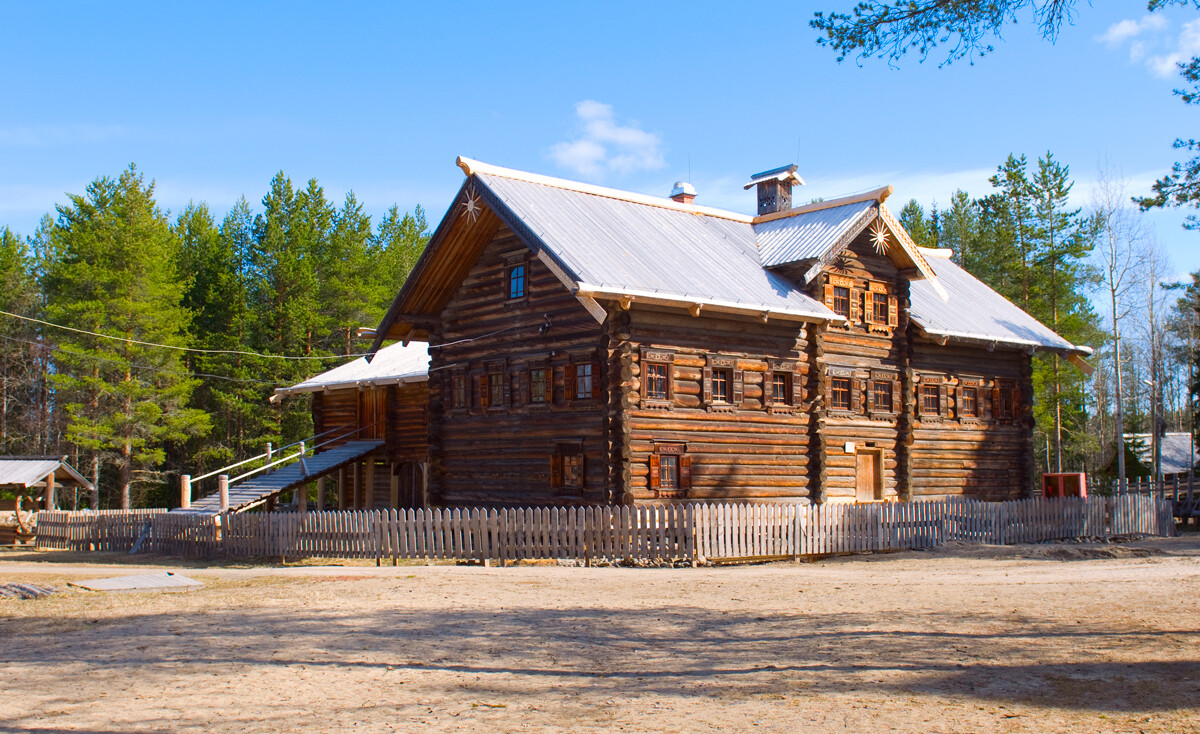
Basement (podklet). This is the very bottom level of the house, which, depending on size and requirements, was used as a barn (storehouse) and/or livestock shed. The smells from the cows and goats were prevented from getting into the actual house by a passageway that separated the two and this made it possible to reach the animals while staying under the shelter of the roof - a convenient feature given the cold and snowy winters. The basement level, meanwhile, had no windows.
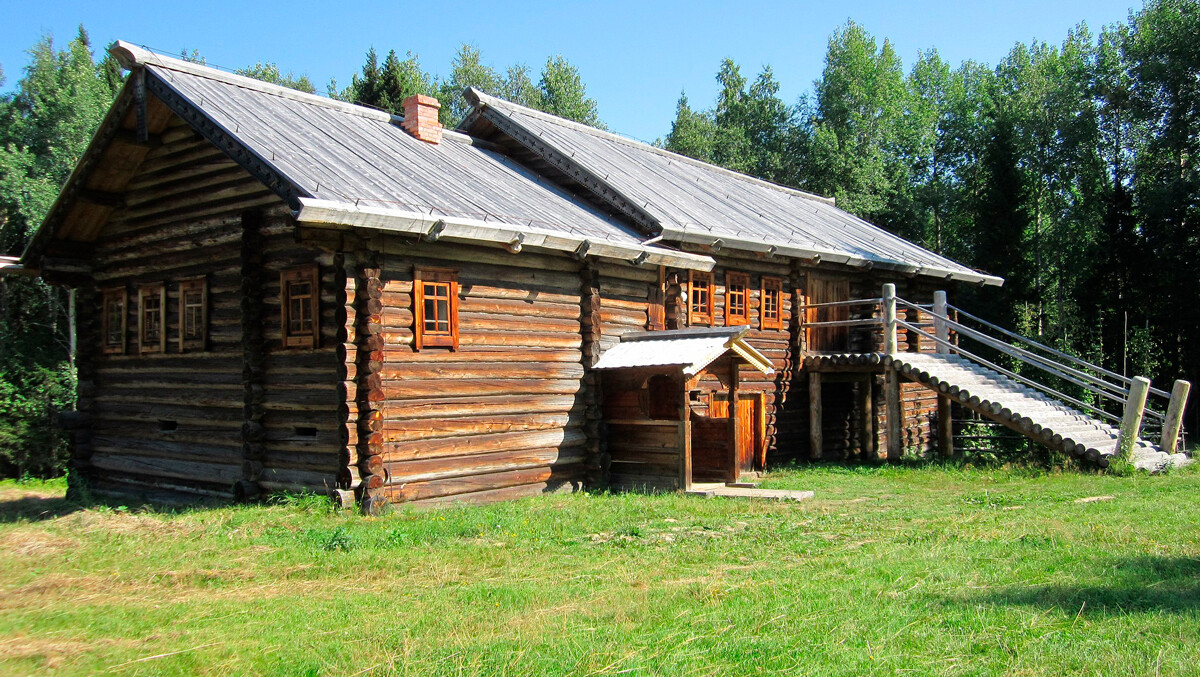 The house in Malye Korely brought from the north of the Arkhangelsk Region.
The house in Malye Korely brought from the north of the Arkhangelsk Region.
Hayloft (povet). This was the first floor of the working part of the house. As a rule, hay and essential implements - from shovels to fishing nets - were stored there. If you look at a northern house from the outside, you’ll see a very large wooden ramp going all the way down from the first floor to ground level. This provides access to the povet for a horse and cart. It was also convenient to hoist or lower barrels up or down this ramp.
Living quarters. These were either on the first or second floors, depending on their size and the owners’ preferences. A covered passage separated them from the working part of the house. Inside, everything was like a perfectly ordinary Russian izba.
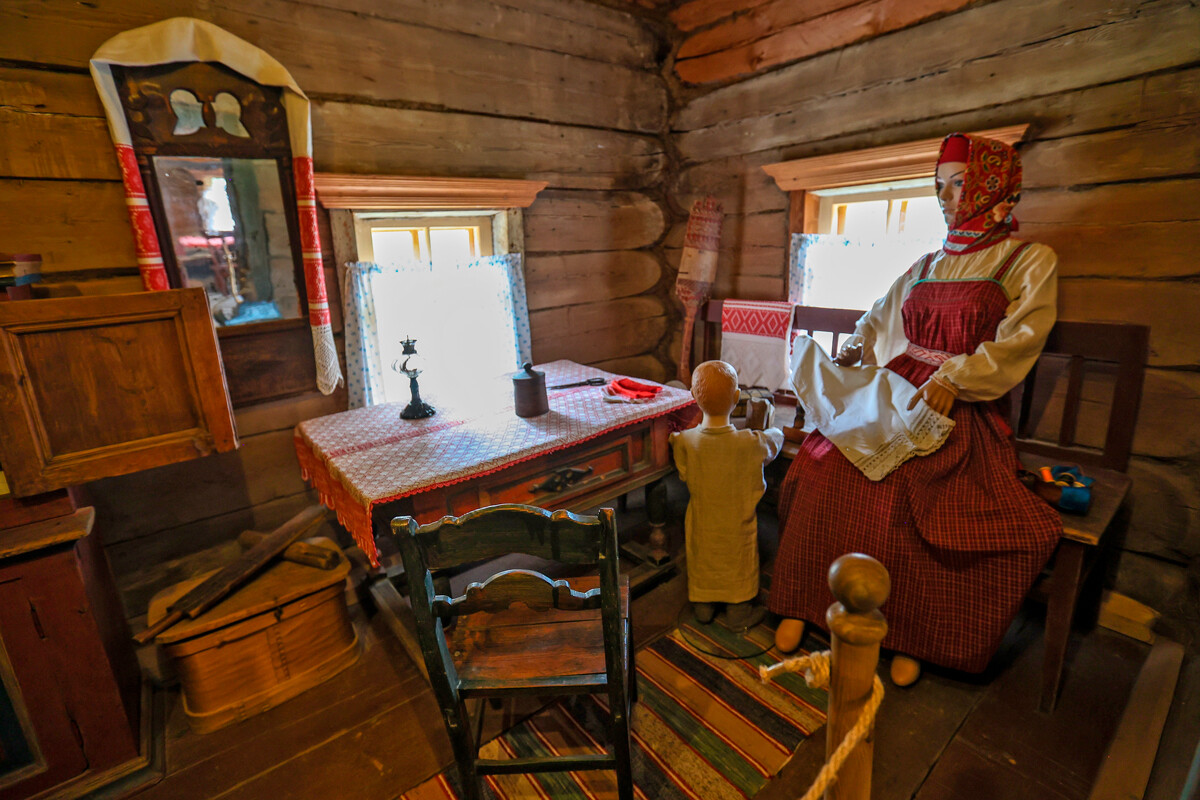 Inside the big log house. The house in Malye Korely.
Inside the big log house. The house in Malye Korely.
Everyday life, of course, revolved entirely around the Russian stove, which was used to heat the room and cook meals and it was also possible to sleep on it. The dishes were stored next to it and there was water for washing up.
The walls were lined with benches on which you could sit or sleep. In one corner was a table with benches at which you sat down to eat.
The privy was located in a cubby hole at the far end - above the livestock quarters, as a rule - and it was unheated.
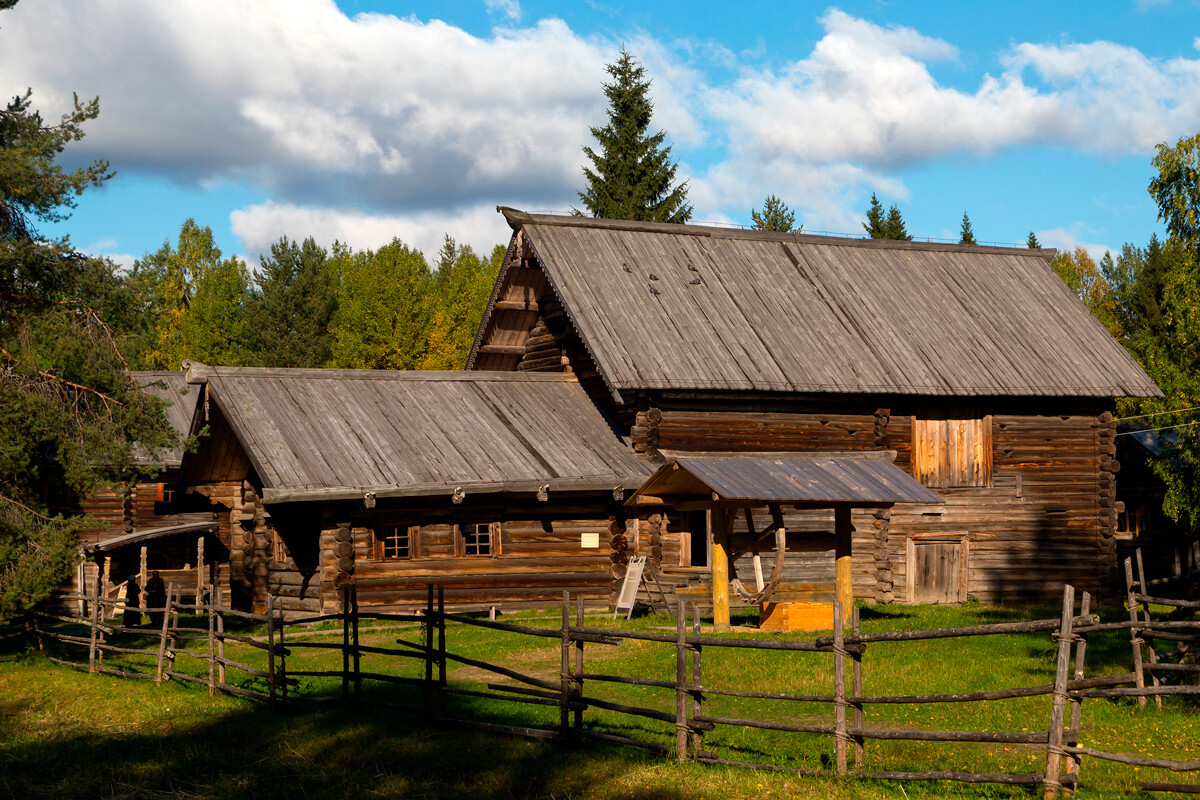 Everything needed is here under the roof.
Everything needed is here under the roof.
The upper room (gornitsa). This was a room under the roof which faced onto the outside - akin to a loft or recessed balcony. It was the best-lit part of the house, where, as a rule, girls would gather and sew things (something that was always needed). Unlike the other rooms, the gornitsa was unheated, but warm air would waft up here from the first floor, so it was neither hot nor cold.
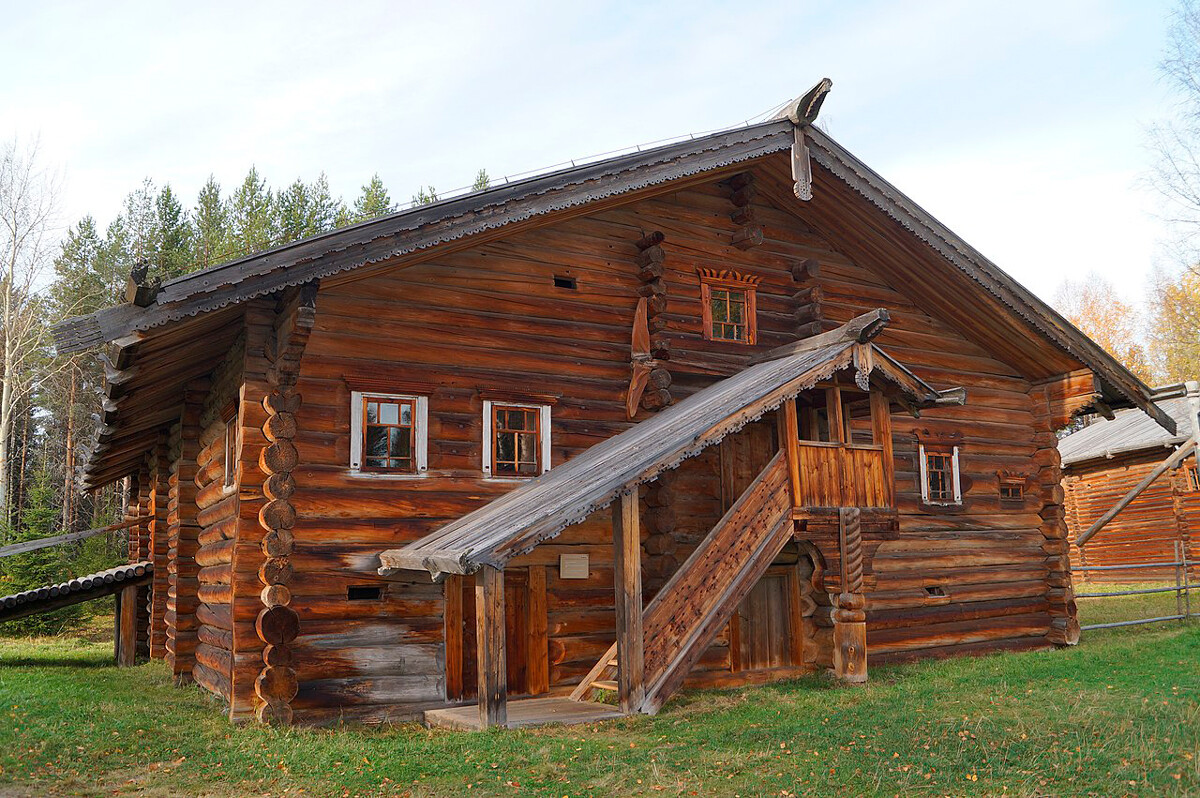 The back of the house. Malye Korely.
The back of the house. Malye Korely.
Yard (dvor). All the household outbuildings were accommodated under a single roof to make it convenient when working in winter. There could even be a small allotment under the same roof. However, the banya and flour mill were not just kept away from the dwelling, but, as a precaution against fires, people endeavored to build them as far away as possible from houses - and as close as possible to water.
And what is life like in these houses today?
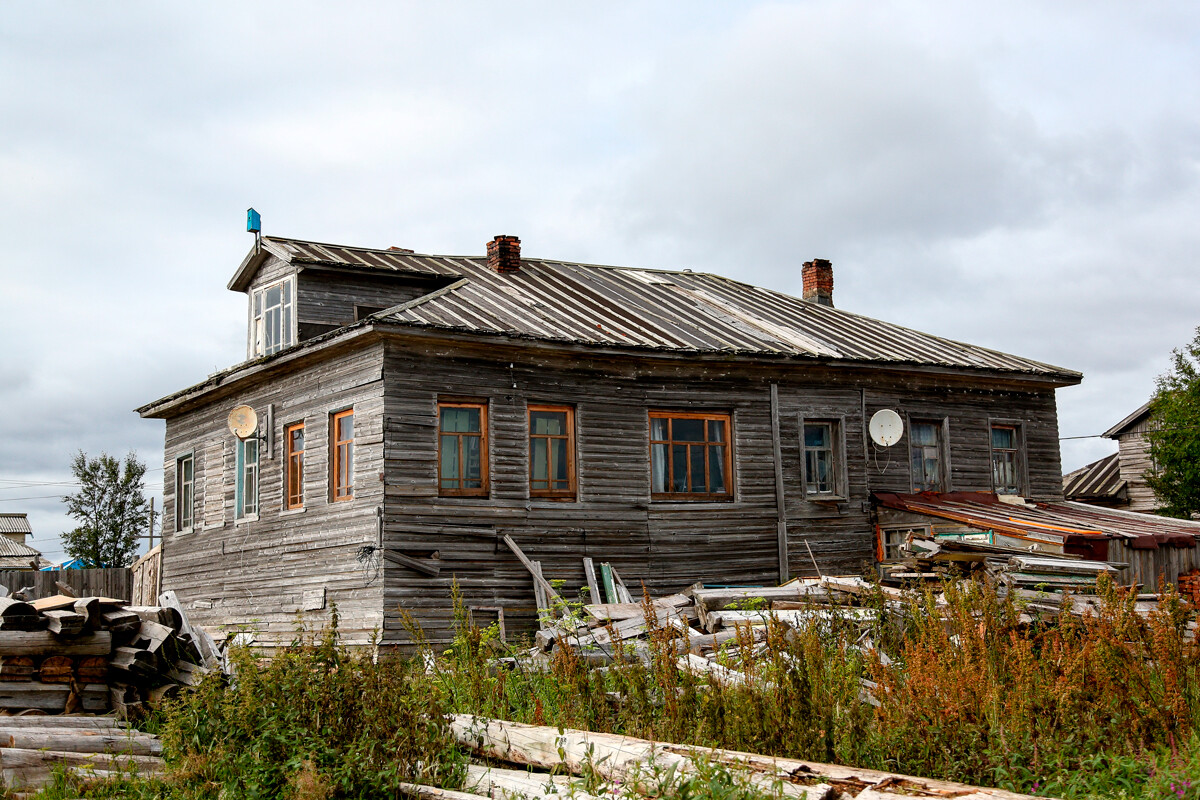 The house in the villiage of Kuzomen in Murmansk Region.
The house in the villiage of Kuzomen in Murmansk Region.
Houses like this were designed for single-family occupation: They are big enough for parents, several children and older relatives. When the children grew up and got married, they would build their own house. In the Soviet era, houses got smaller in size, but the tradition was still maintained.
People, of course, continue to live in these types of houses. All villages have long been connected to the electricity supply, but many remain without gas, so people still rely on a Russian stove for heating (some also have additional tiled ‘Dutch’ stoves at home). Wooden houses retain heat very well.
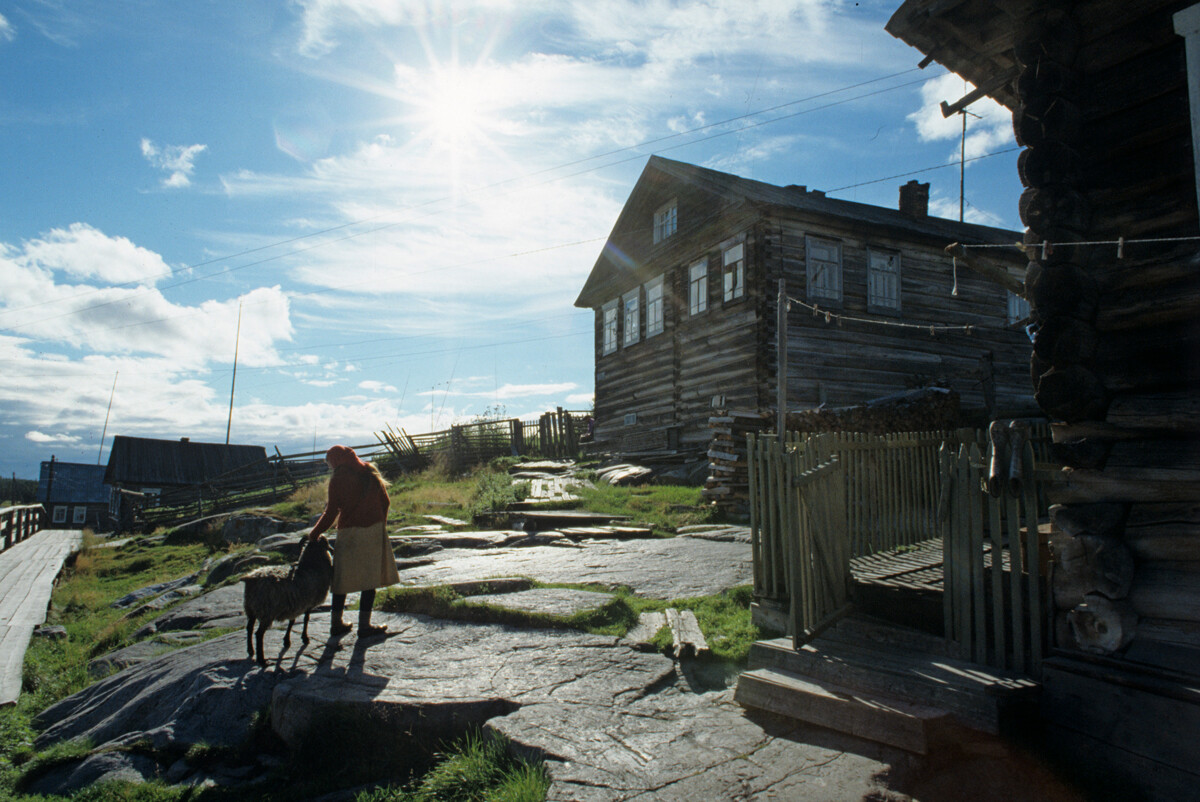
Today, there is no need to keep a large number of domestic animals in the basement and people usually just keep seasonal things in these rooms.
There was no running water or drainage in old village houses, of course, so, today, extensions are added to them to make a cozy bathroom.




