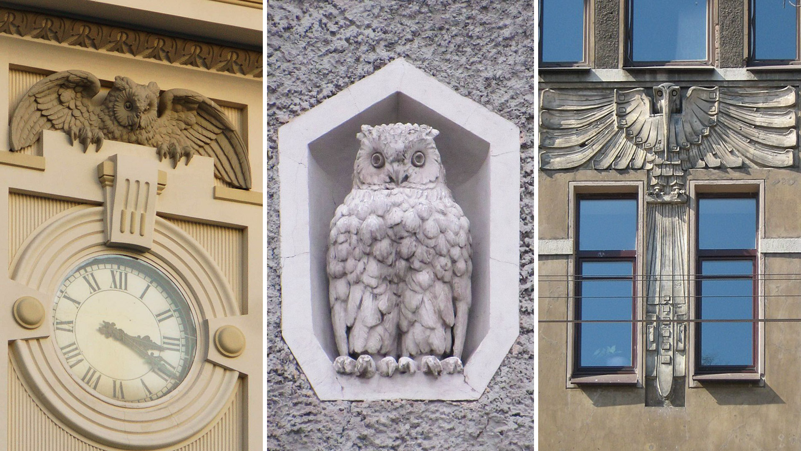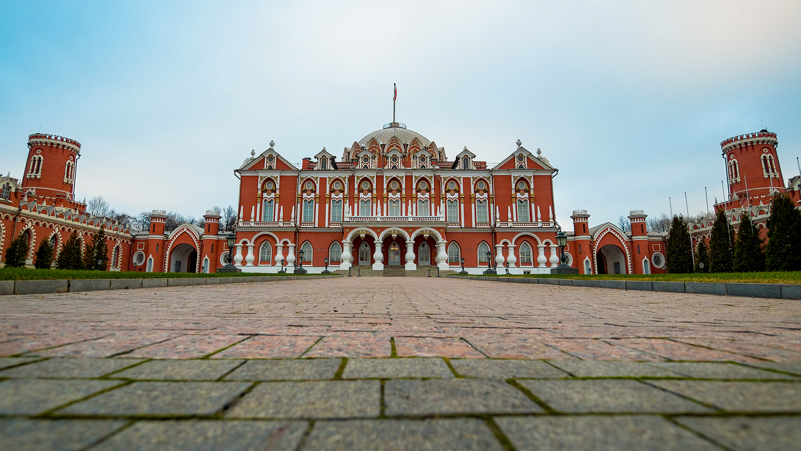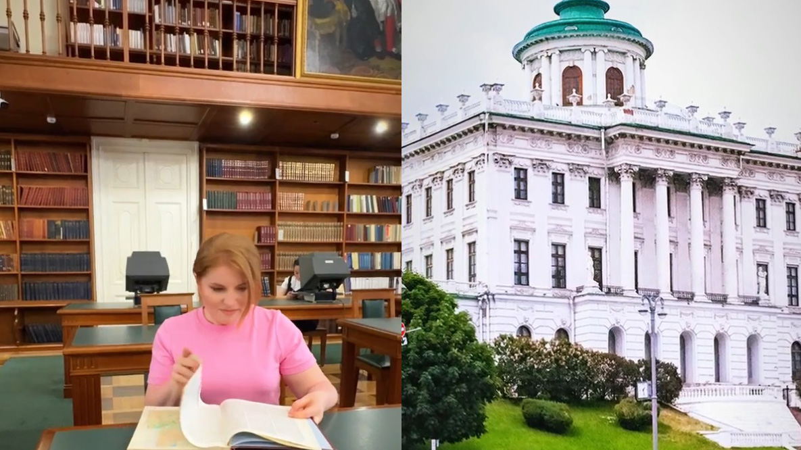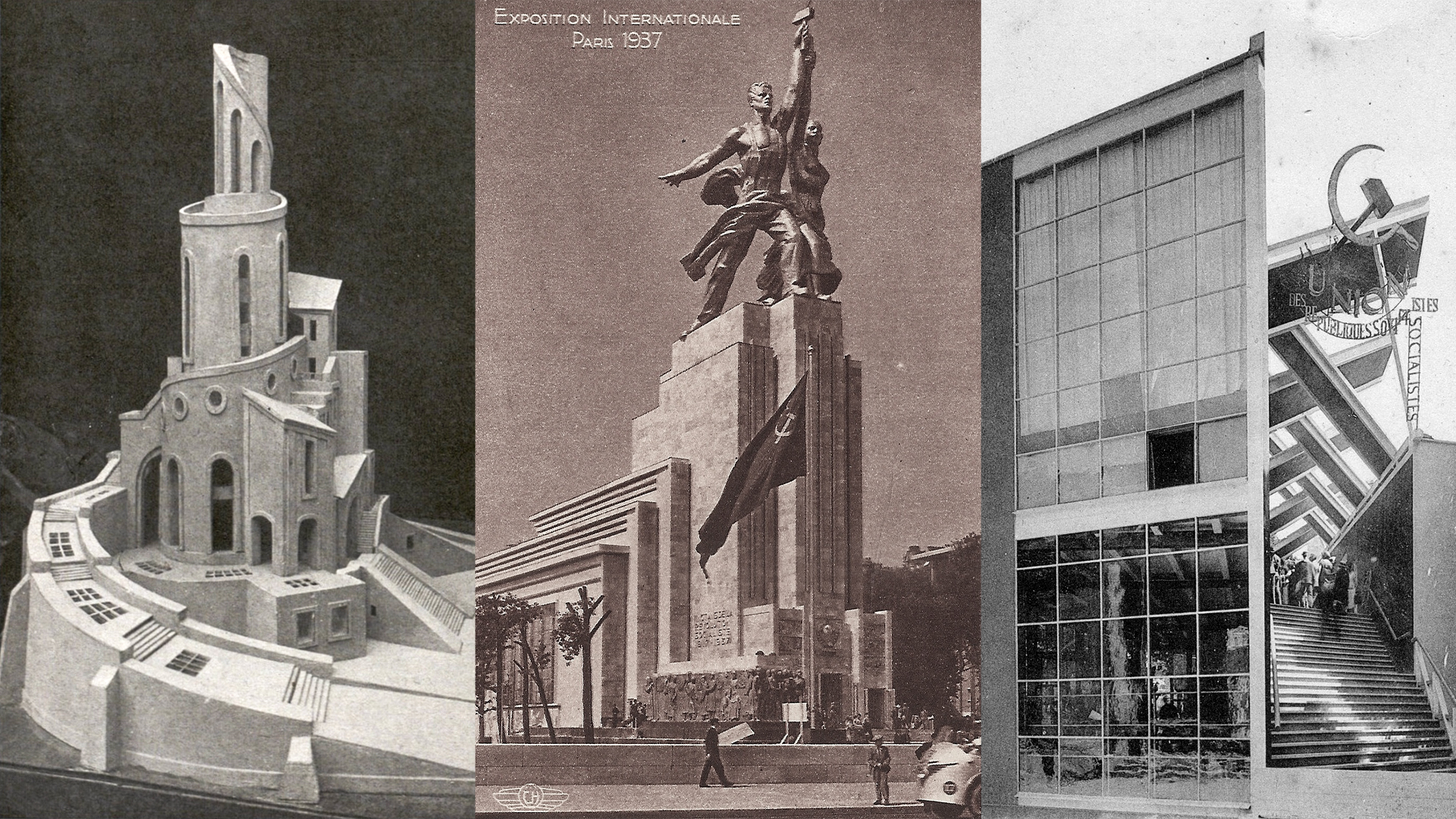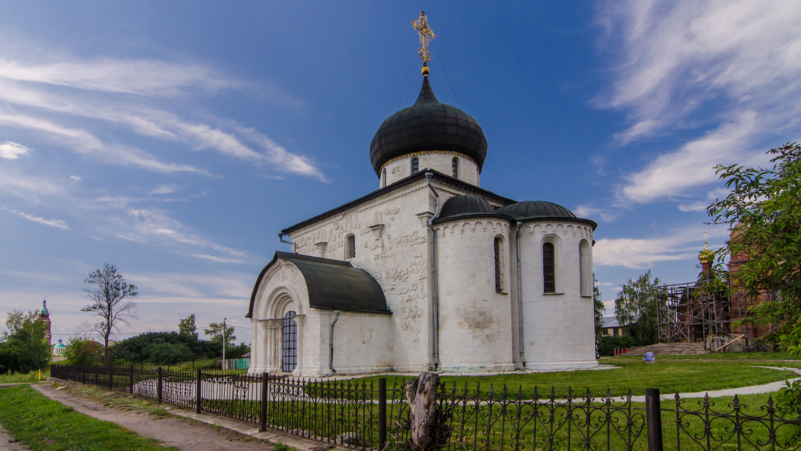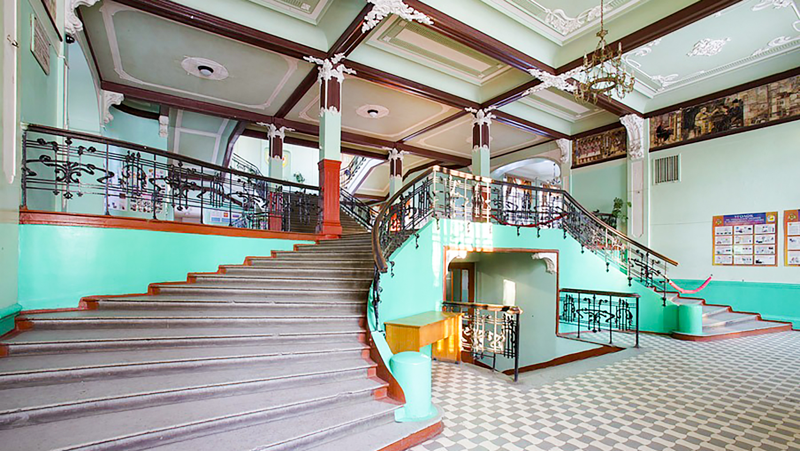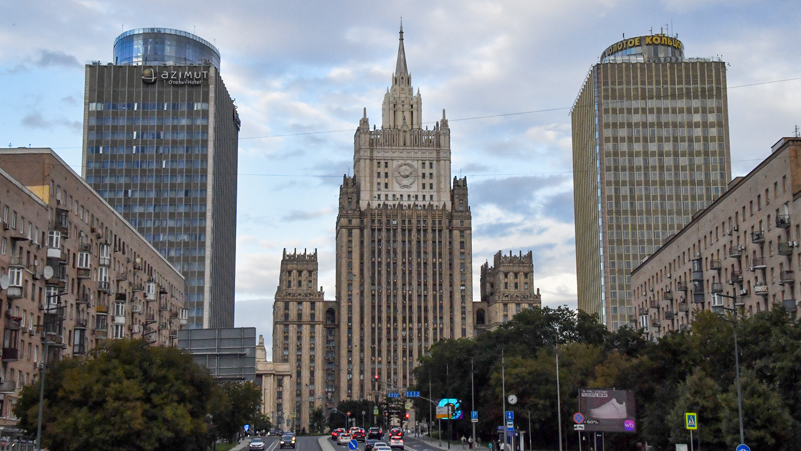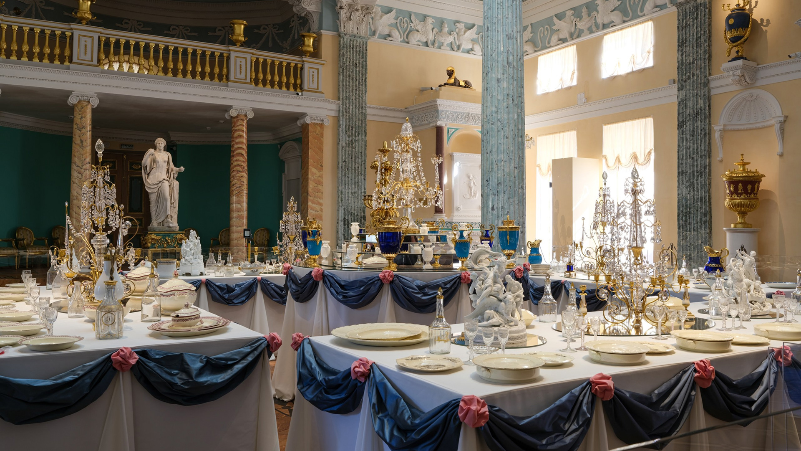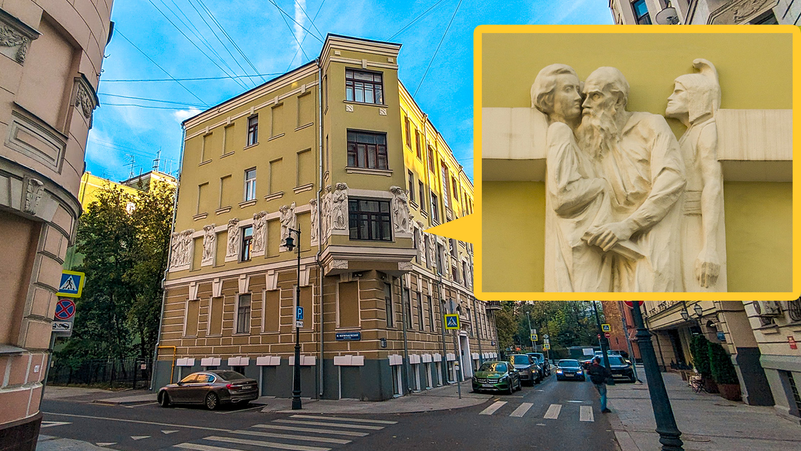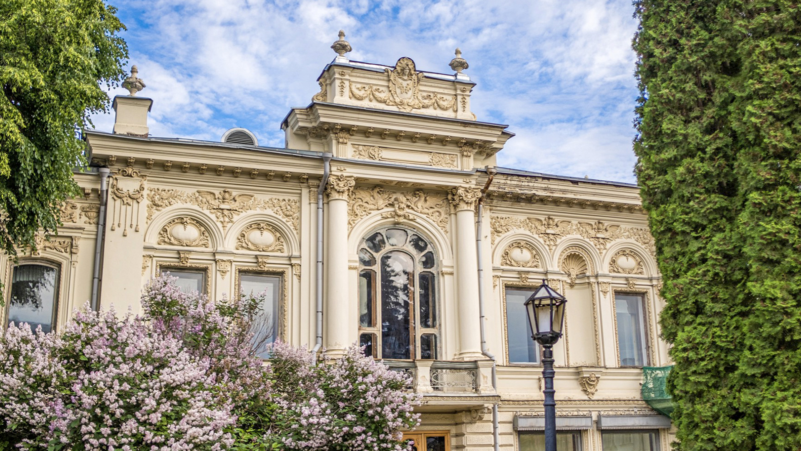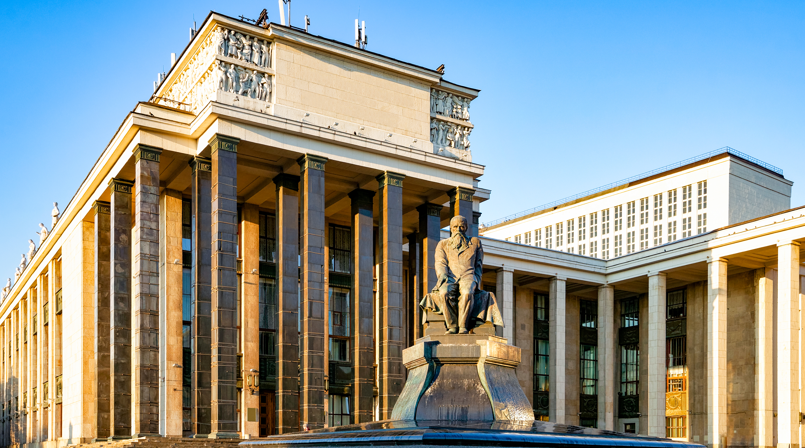
Andronikov Monastery: A center of Moscow's spiritual & artistic heritage
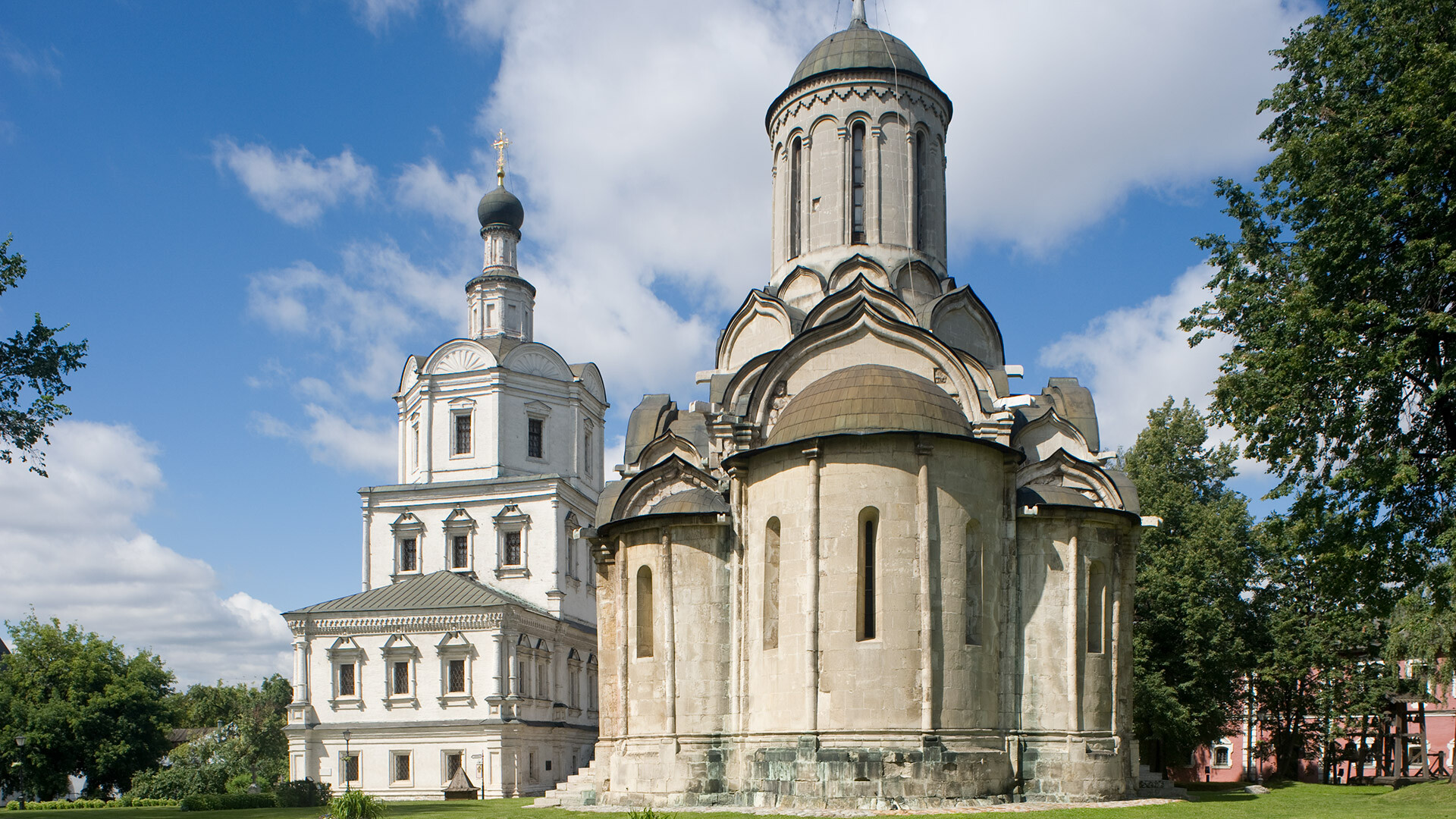
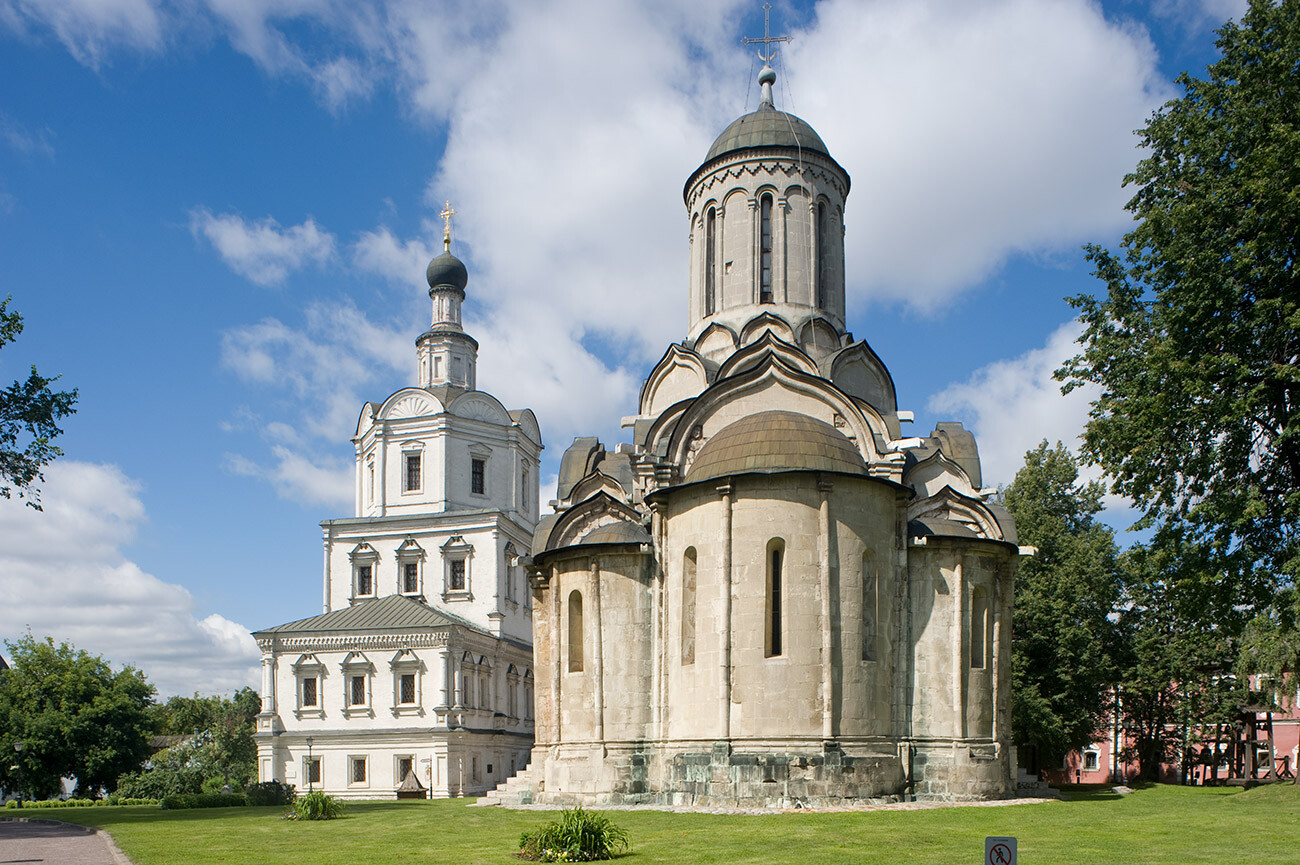 Moscow. Savior-Andronikov Monastery, Cathedral of the Miraculous Image of the Savior, east view. Left background: Church of the Archangel Michael. July 21, 2012
Moscow. Savior-Andronikov Monastery, Cathedral of the Miraculous Image of the Savior, east view. Left background: Church of the Archangel Michael. July 21, 2012
At the beginning of the 20th century, Russian chemist and photographer Sergey Prokudin-Gorsky developed a complex process for vivid, detailed color photography. His vision of photography as a form of education and enlightenment was demonstrated with special clarity through his photographs of architectural monuments in the historic sites throughout the Russian heartland.
The main part of the Proludin-Gorsky collection ultimately became a part of The Library of Congress, but he also established a business that produced color postcards and illustrations in books. In 1914, his enterprise was reestablished under the name ‘Biochrome’.
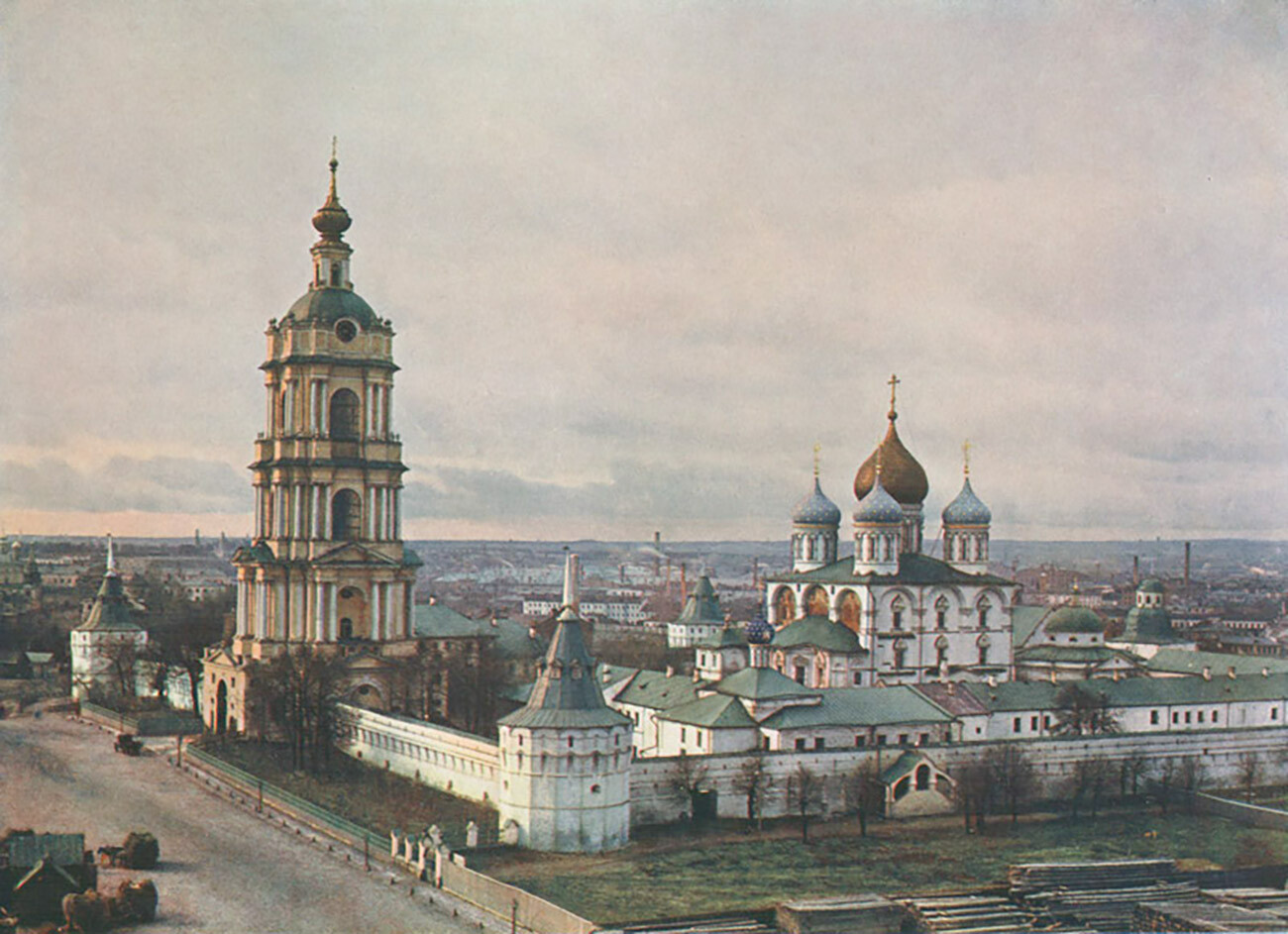 Moscow. Novospassky Monastery. From left: Southeast tower, bell tower, northeast tower, Church of St.Nicholas & east cloisters, Transfiguration Cathedral, Znamenie Church, 1912. Color print published in P.G.Vasenko, Romanov Boyars and the Enthronement of Mikhail Fedorovich (St. Petersburg, 1913).
Moscow. Novospassky Monastery. From left: Southeast tower, bell tower, northeast tower, Church of St.Nicholas & east cloisters, Transfiguration Cathedral, Znamenie Church, 1912. Color print published in P.G.Vasenko, Romanov Boyars and the Enthronement of Mikhail Fedorovich (St. Petersburg, 1913).
Among the publications with his color photographs was a large volume published in 1913 to commemorate the tercentenary of the Romanov dynasty. The illustrations included his panoramic view from a nearby rooftop of one of Russia’s most historic monastic institutions, the medieval Novospassky (New Savior) Monastery, located on a rise overlooking the Moskva River near the Kremlin.
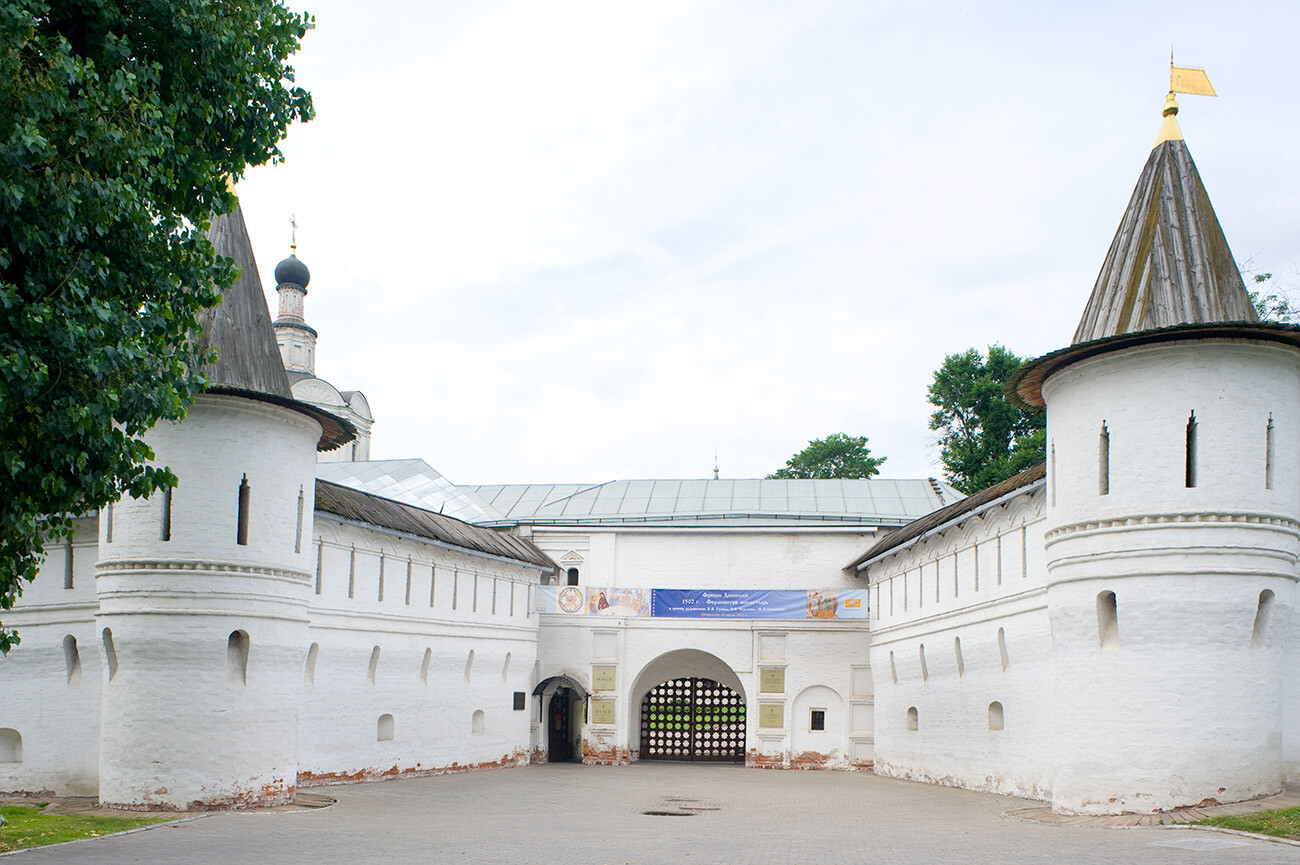 Savior-Andronikov Monastery. South gate entrance towers formerly occupied by demolished bell tower. July 14, 2013
Savior-Andronikov Monastery. South gate entrance towers formerly occupied by demolished bell tower. July 14, 2013
Nearby is another ancient monastic institution, the Savior-Andronikov Monastery, known for its association with the great medieval painter Andrei Rublev. Although not among Moscow's larger monastic ensembles, the Andronikov Monastery is one of the most picturesque by virtue of its location on a high bluff over the left bank of the small Yauza River. Its white brick walls, flanked by trees, are visible for some distance across the Yauza, which flows into the Moscow River nearby. The site was also at the origins of the most important route from Moscow to the east.
Andronikov Monastery origins
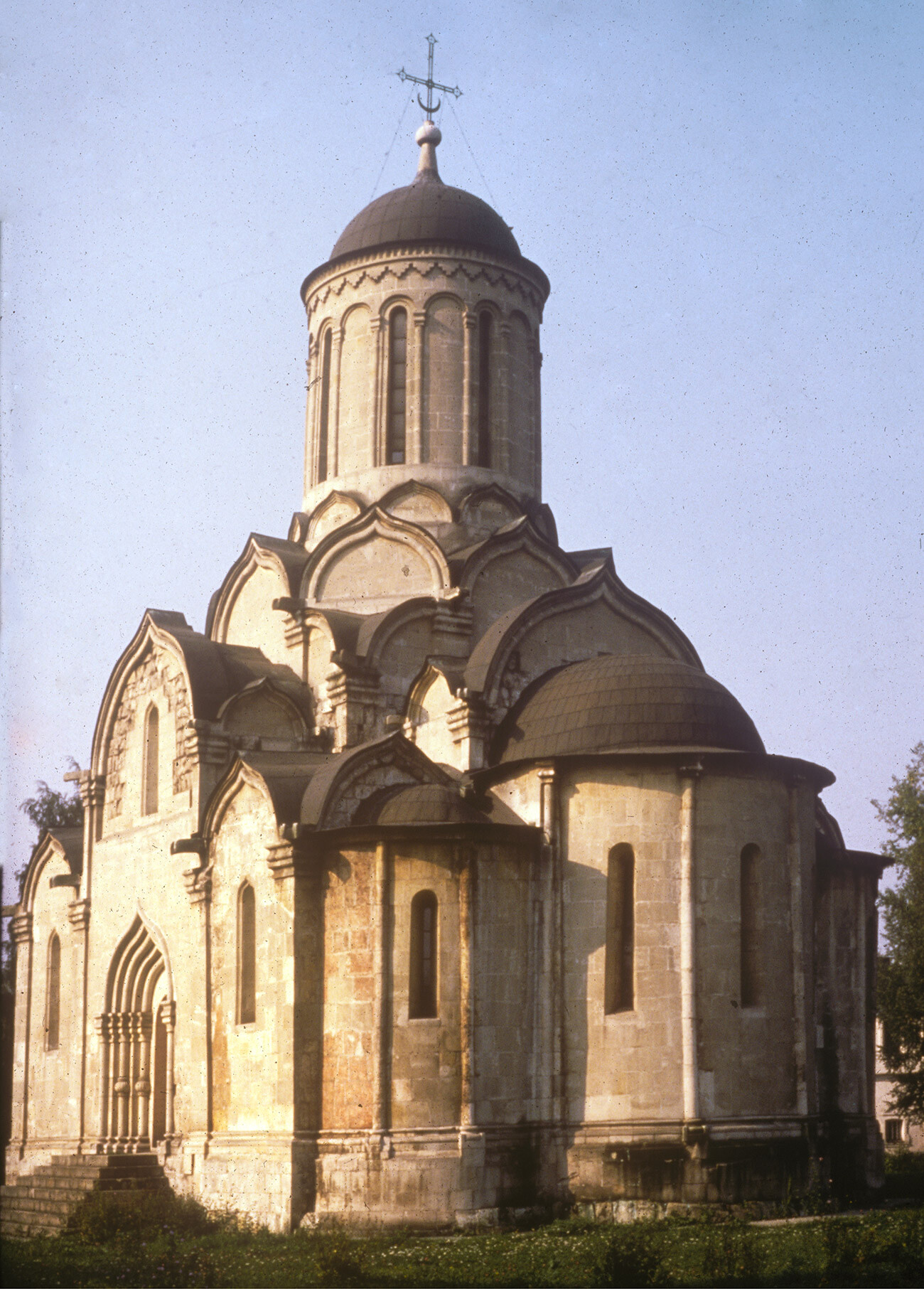 Cathedral of the Miraculous Image of the Savior. Southeast view. September 16, 1979
Cathedral of the Miraculous Image of the Savior. Southeast view. September 16, 1979
The monastery was founded around 1360 through the initiative of Metropolitan Aleksii (ca. 1300-1378), leader of the Russian church and a figure of profound significance for Moscow's expanding political power. Medieval sources recount that during a trip to Constantinople in the mid 1350s, Aleksii survived a storm at sea. On returning to Moscow, the prelate fulfilled a vow of gratitude to erect a church dedicated to the Miraculous Icon of the Savior. This church, built of logs, became the nucleus of a monastery.
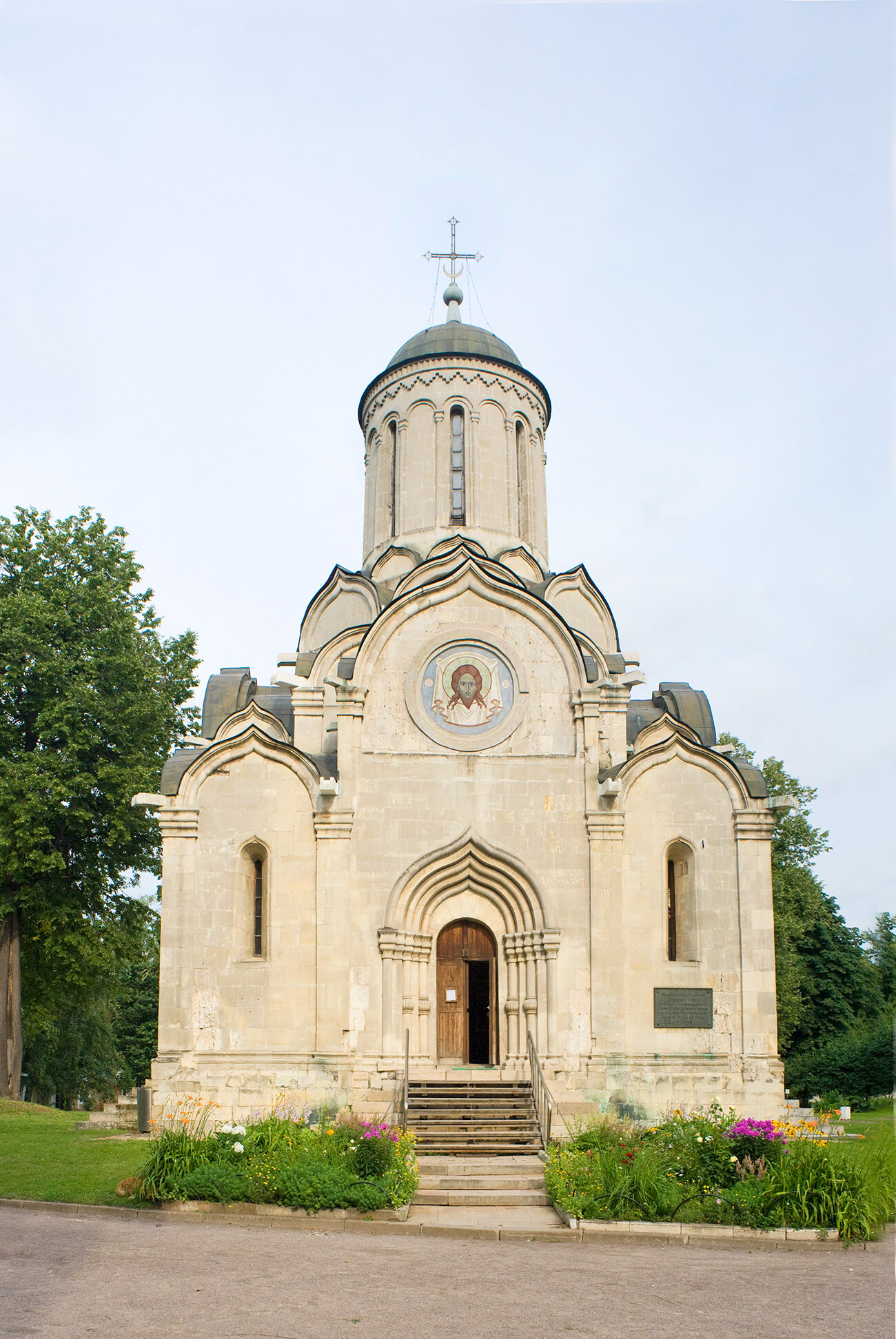 Cathedral of the Miraculous Image of the Savior. West view. July 14, 2013
Cathedral of the Miraculous Image of the Savior. West view. July 14, 2013
The first hegumen (abbot) of the monastery was the monk Andronik, a pupil of the guiding spirit of Muscovite monasticism, Sergius of Radonezh (1314?-1392). In homage to his effort the monastery acquired the dual name ‘Savior-Andronikov’.
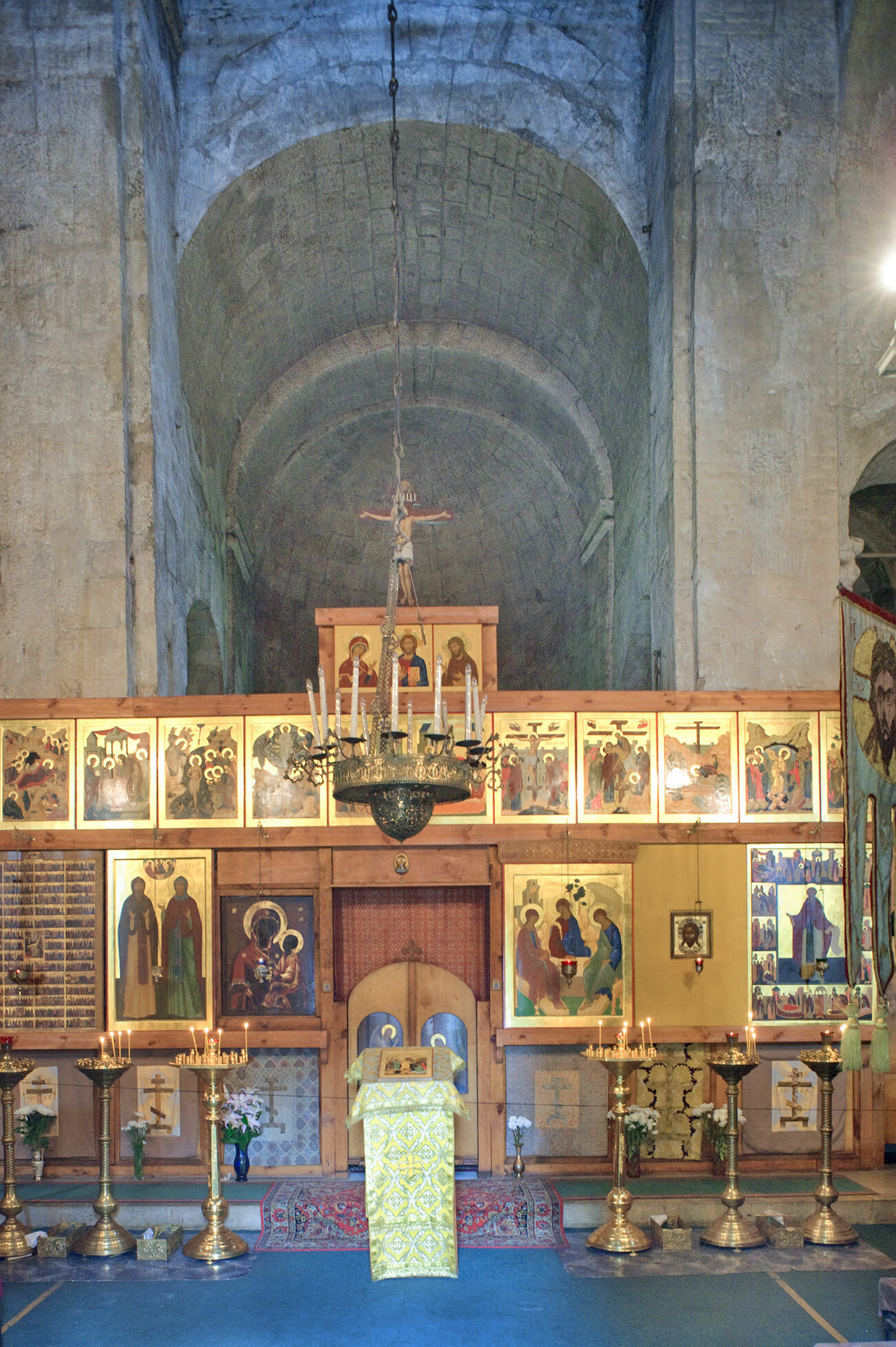 Cathedral of the Miraculous Image of the Savior. View east toward new icon screen & apse with main altar. July 14, 2013
Cathedral of the Miraculous Image of the Savior. View east toward new icon screen & apse with main altar. July 14, 2013
Destroyed by fire in 1368, the original wooden Church of the Savior was soon rebuilt. Thereafter, it was replaced by a limestone structure, most likely begun in the 1420s and completed in 1427. Although modified many times, the Cathedral of the Miraculous Icon of the Savior is considered Moscow's earliest architectural monument to survive in its basic form.
Andrei Rublev’s abode
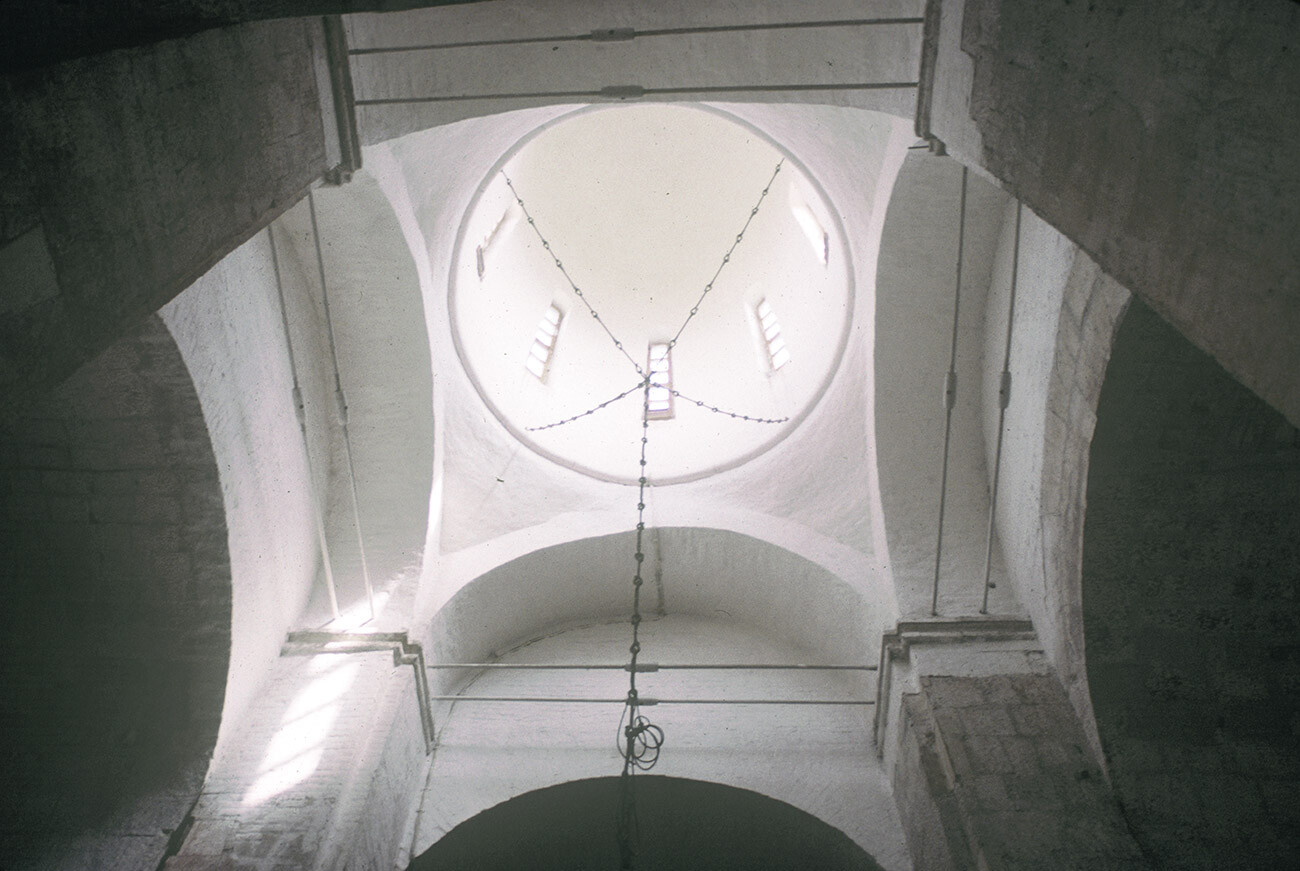 Cathedral of the Miraculous Image of the Savior. Vaulting under dome. June 2, 1992
Cathedral of the Miraculous Image of the Savior. Vaulting under dome. June 2, 1992
This structure represented an effort to revive the traditions of stone architecture in the Vladimir-Suzdal area before the Mongol invasion of 1237-1238. A notable example of that style is the Cathedral of St. Dmitry in Vladimir.
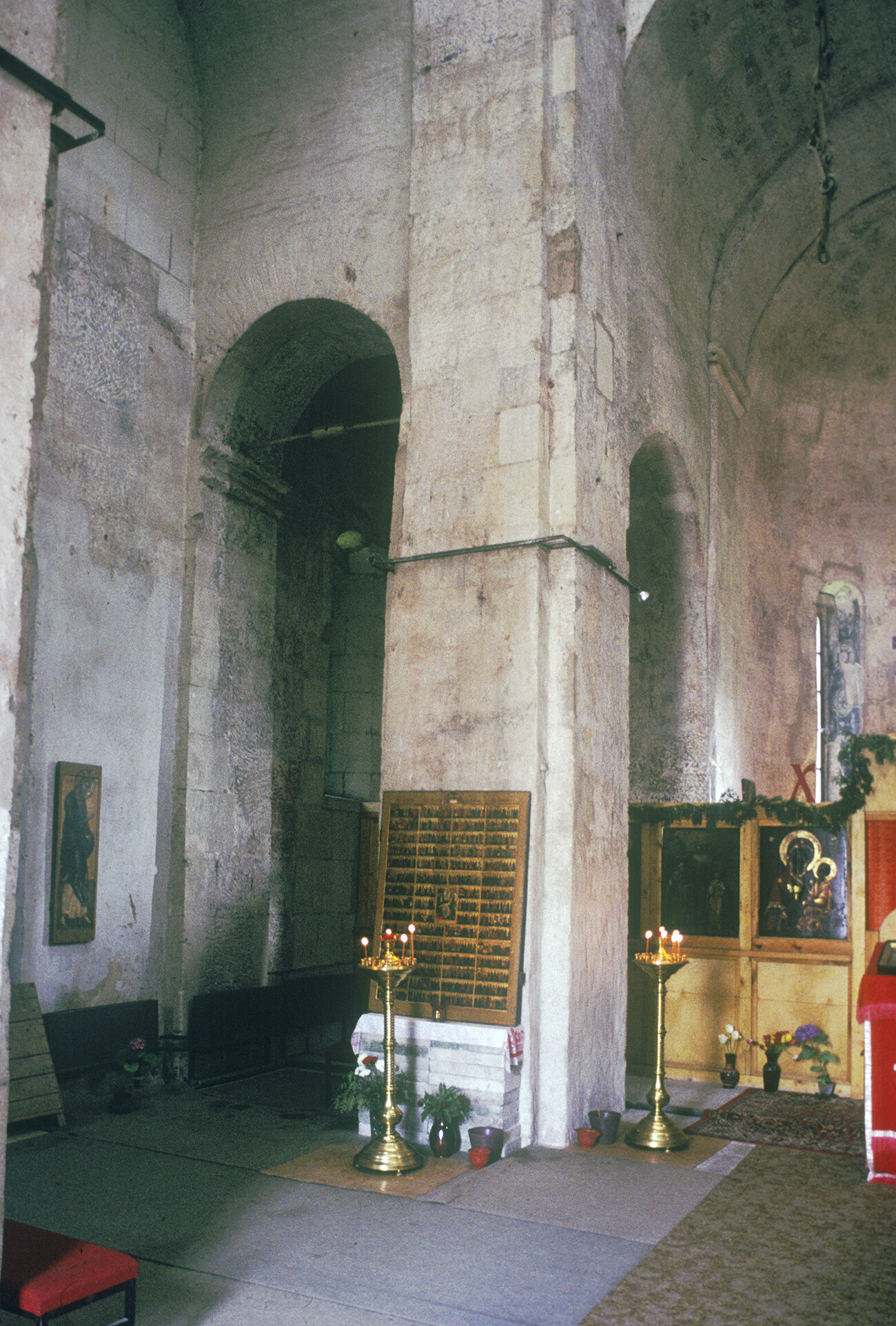 Cathedral of the Miraculous Image of the Savior. Northeast corner with fragment of new icon screen & large icon of all saints at northeast pier. June 2, 1992
Cathedral of the Miraculous Image of the Savior. Northeast corner with fragment of new icon screen & large icon of all saints at northeast pier. June 2, 1992
Although smaller than its 12th-century predecessors, the Andronikov Monastery cathedral had a distinctive silhouette created by ascending levels of pointed decorative gables, with a high drum and cupola over the center. By lowering the corners of the structure, the builders increased the vertical emphasis of this central monastic shrine.
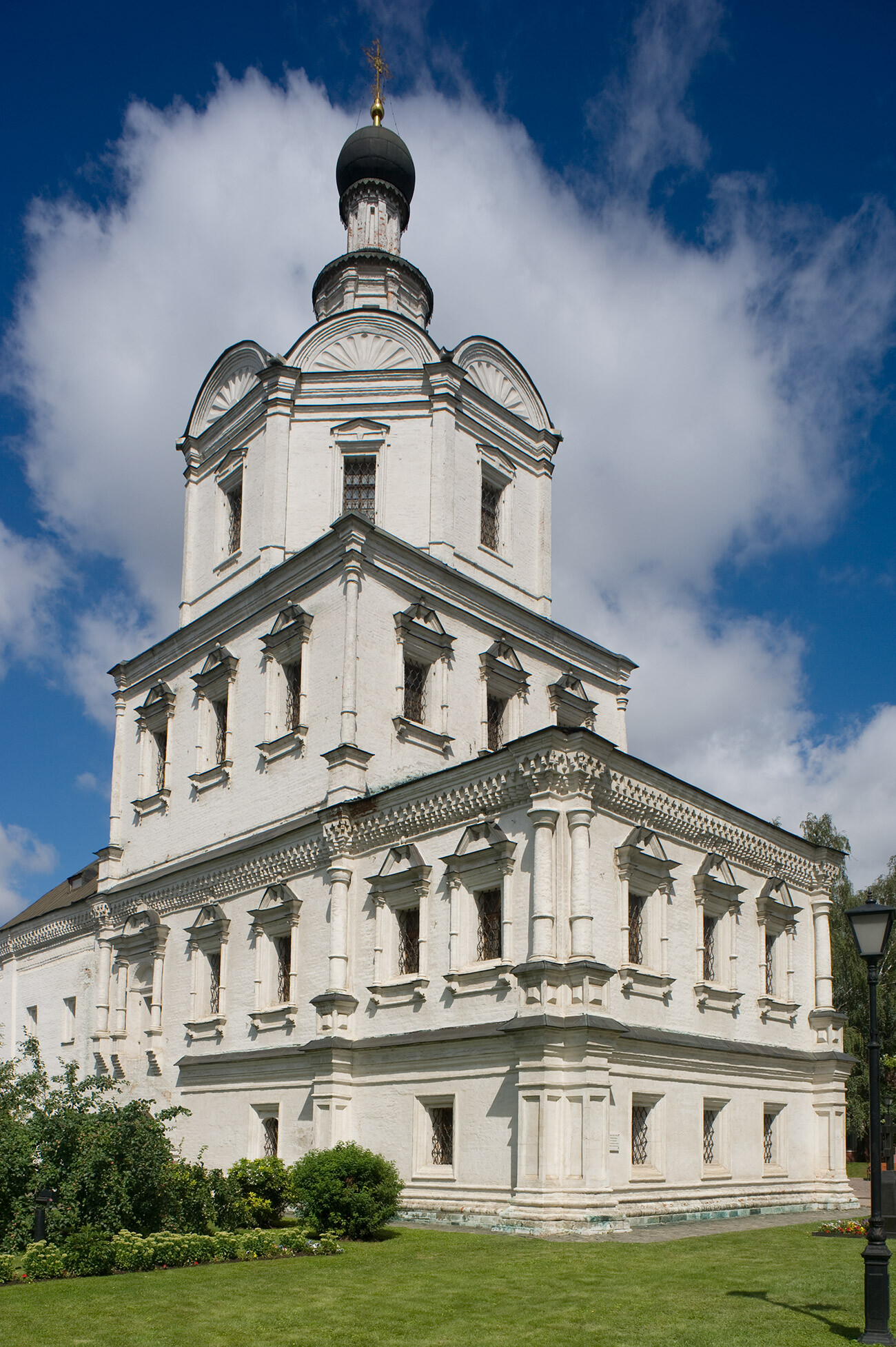 Church of Archangel Michael. Southeast view. July 21, 2012
Church of Archangel Michael. Southeast view. July 21, 2012
During the construction of the Savior Cathedral, the monastery was the abode of the great icon painter and monk Andrei Rublev (ca. 1360-1428). It is known that Rublev painted frescoes and icons for the cathedral, but this art has not survived, with the possible exception of a decorative painted window embrasure in the thick stone walls.
Centuries of ransacking & rebuilding
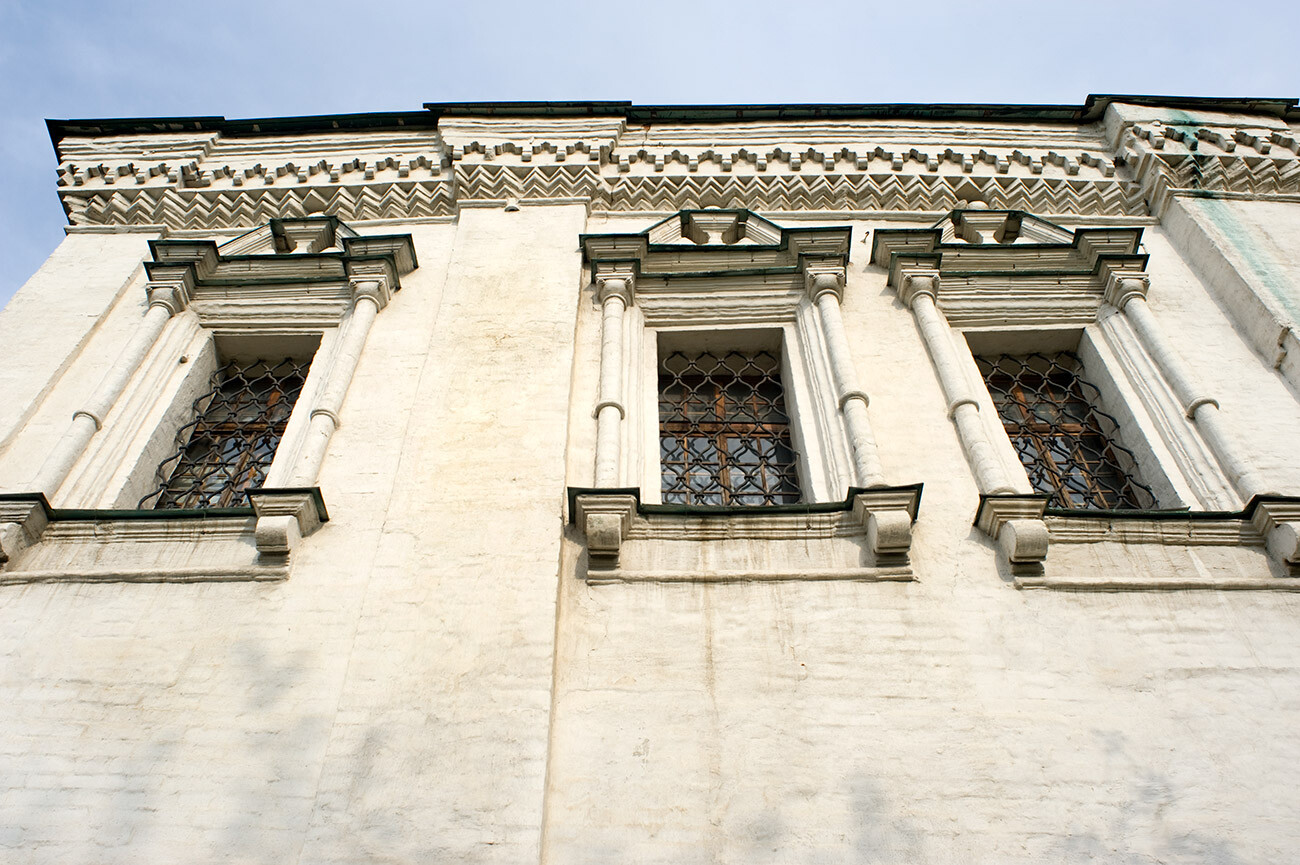 Refectory attached to Church of Archangel Michael. West facade with decorative cornice. July 14, 2013
Refectory attached to Church of Archangel Michael. West facade with decorative cornice. July 14, 2013
Andronikov Monastery was ransacked in 1571 during a catastrophic attack on Moscow by Crimean khan Devlet-Girei. It was ravaged again in 1611 during the Polish occupation of Moscow, part of the period of dynastic chaos known as the Time of Troubles. At this point it is likely that much of the early cathedral artwork was destroyed. In the course of late 18th-century repairs, the cathedral was stripped of its remaining damaged frescoes, and the interior was never repainted.
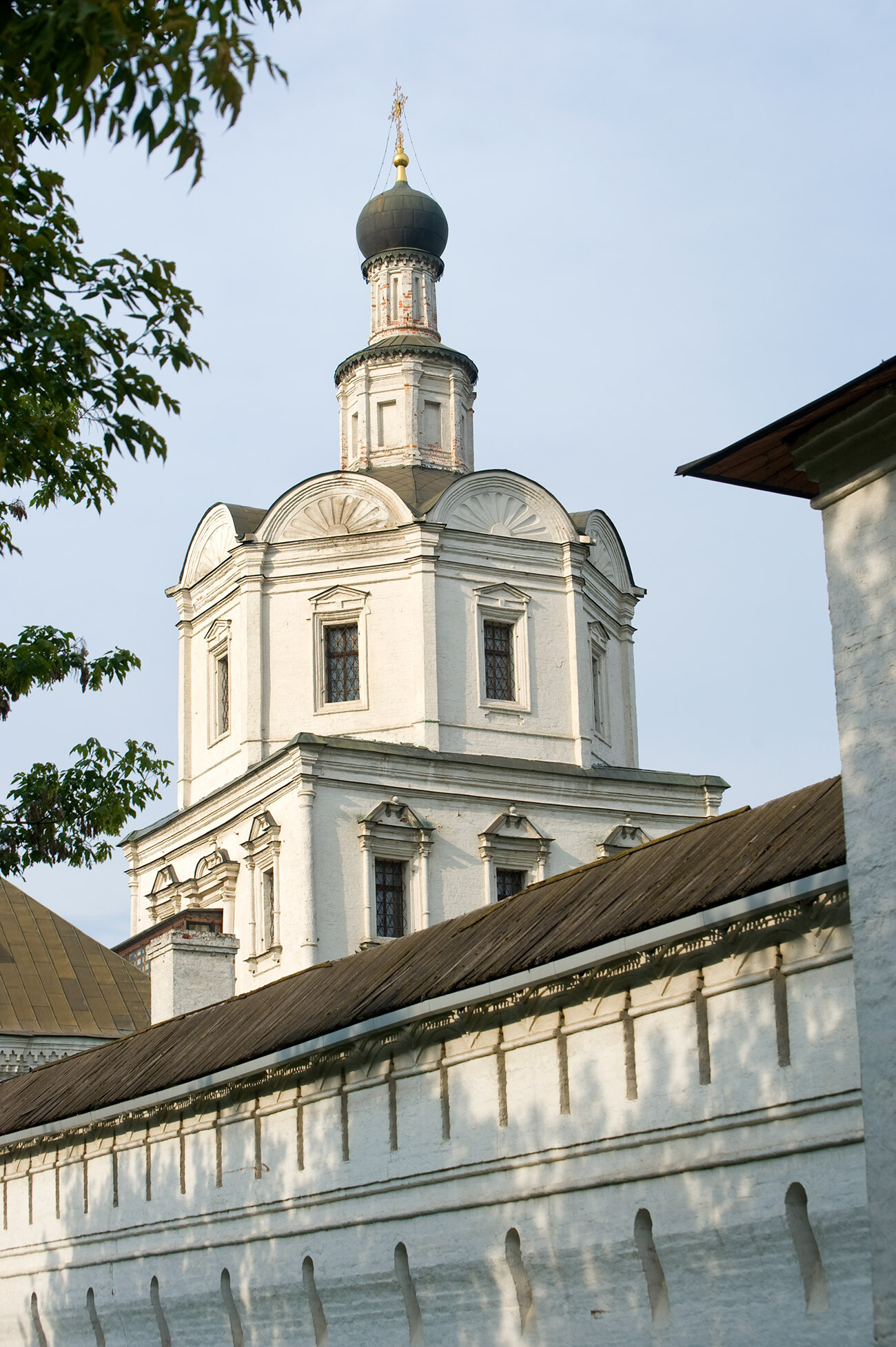 Savior-Andronikov Monastery. West wall & Church of Archangel Michael, southwest view. July 14, 2013
Savior-Andronikov Monastery. West wall & Church of Archangel Michael, southwest view. July 14, 2013
The cathedral was ransacked again by Napoleon's troops in September 1812 and its icon screen burned. The heat from the fire caused the collapse of the cupola and its supporting drum. A renovation of the cathedral in 1846-1850 led to the addition of north and south chapels (since dismantled) and the upper part of the structure was substantially modified.
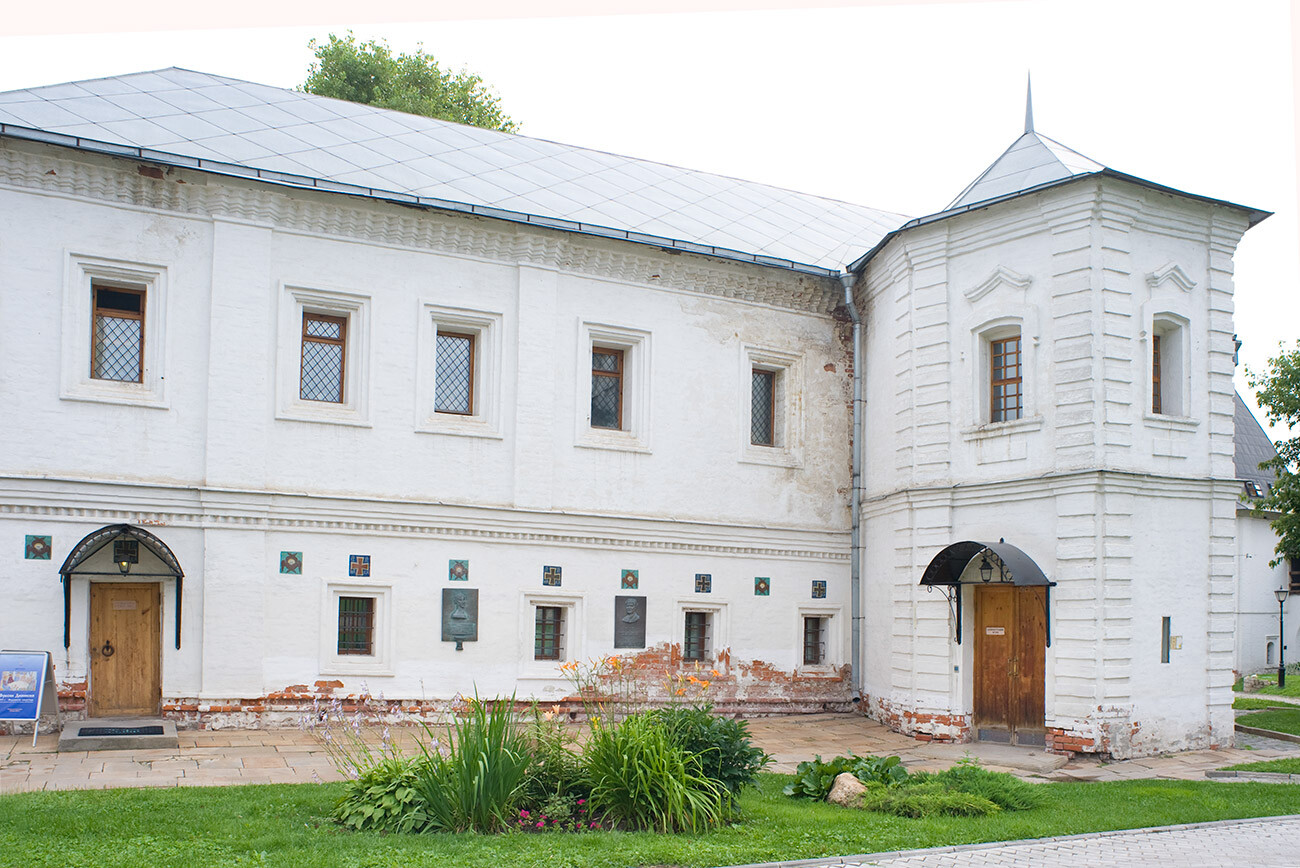 Savior-Andronikov Monastery. Abbot's residence, north view. July 14, 2013
Savior-Andronikov Monastery. Abbot's residence, north view. July 14, 2013
Fortunately, a careful study by Soviet specialists determined that the basic form of the early 15th-century structure (including some of its decorative gables) was intact and could be rebuilt. A restoration of the cathedral and its upper structure in the early 1960s was criticized by some, but evidence suggests that its appearance is close to the original.
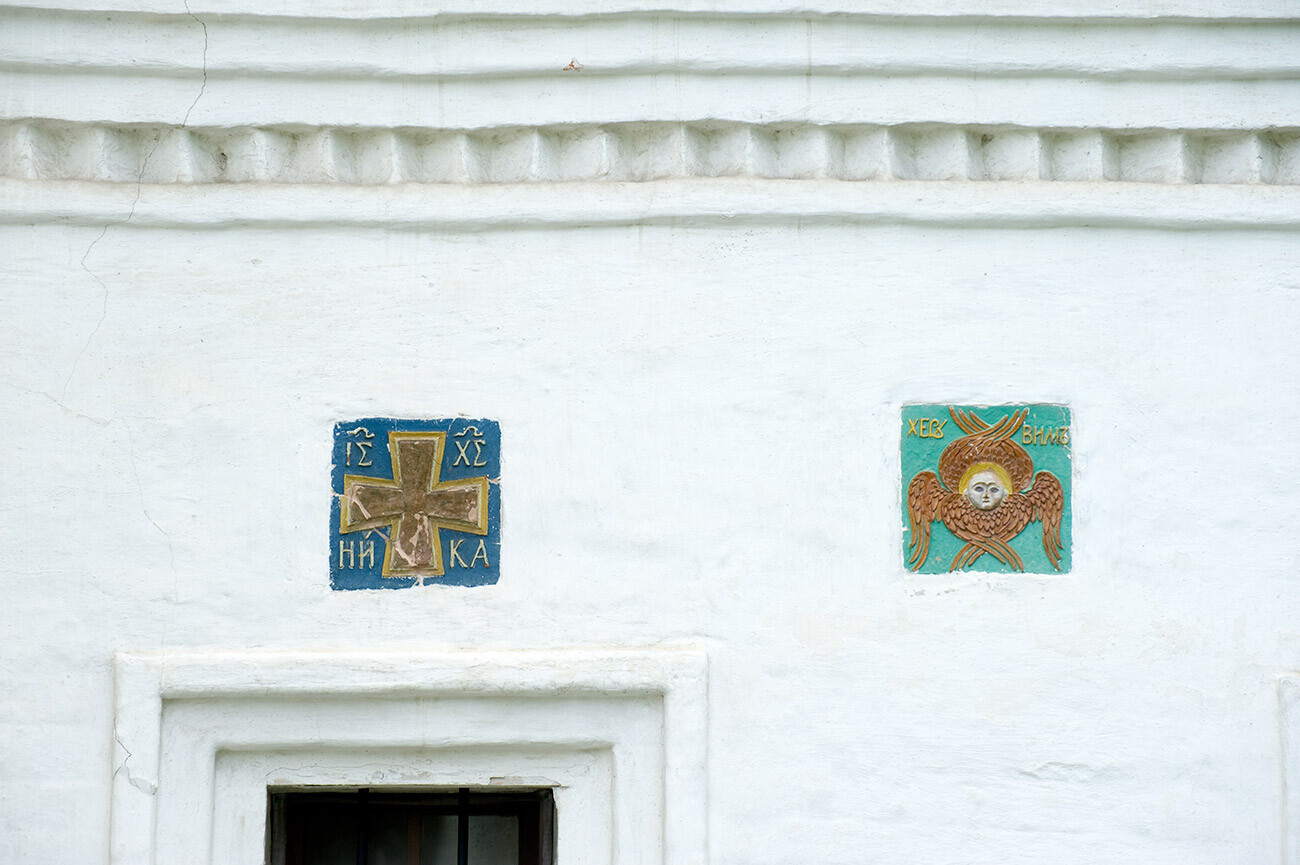 Savior-Andronikov Monastery. Abbot's residence, north wall with decorative ceramic tiles. July 14, 2013
Savior-Andronikov Monastery. Abbot's residence, north wall with decorative ceramic tiles. July 14, 2013
Unique architectural attributes
Other notable parts of the Andronikov Monastery include its walls and towers, rebuilt in brick by the mid-17th century (Earlier walls had been made of logs). The main entrance – the Holy Gate – was crowned with a small Church of the Nativity of the Virgin. Next to the entrance were the abbot's chambers, built in 1690 and decorated with ceramic tiles that are still visible.
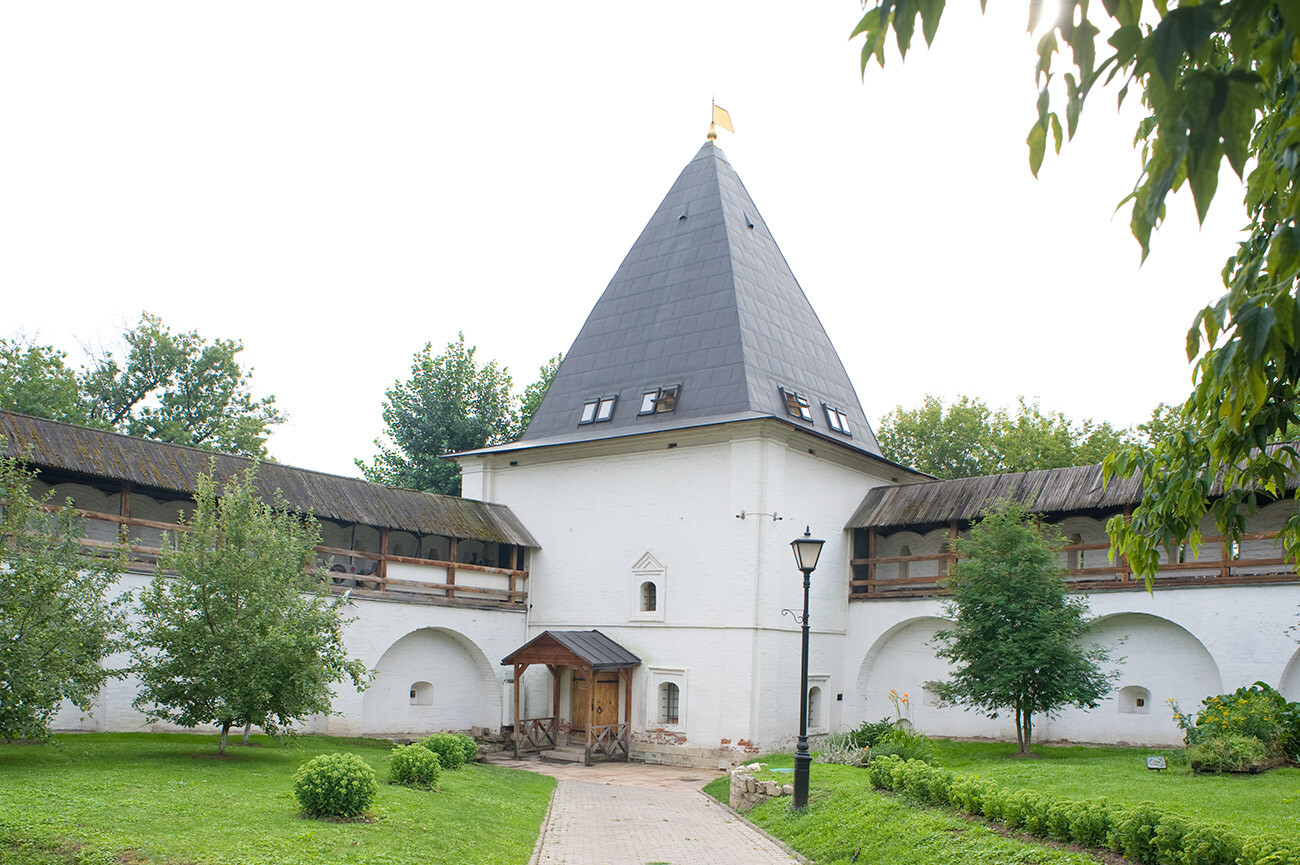 Savior-Andronikov Monastery. South & west walls with corner tower, view from northeast. July 14, 2013
Savior-Andronikov Monastery. South & west walls with corner tower, view from northeast. July 14, 2013
Unstable ground led to the partial collapse of the walls in the 1730s and they were further damaged as the result of a fire that swept through the monastery in 1748 and destroyed most of its manuscript library. Repairs in the1750s preserved the 17th-century style of the walls and towers.
The entrance to the monastery was again changed with the construction in 1795-1803 of an enormous bell tower. Built to a neoclassical design by the prominent Moscow architect Rodion Kazakov, the bell tower was 73 meters in height – only slightly lower than the Kremlin bell tower of Ivan the Great (81 meters). This landmark and the adjacent gate church were leveled in the early 1930s, with the brick salvaged for other construction.
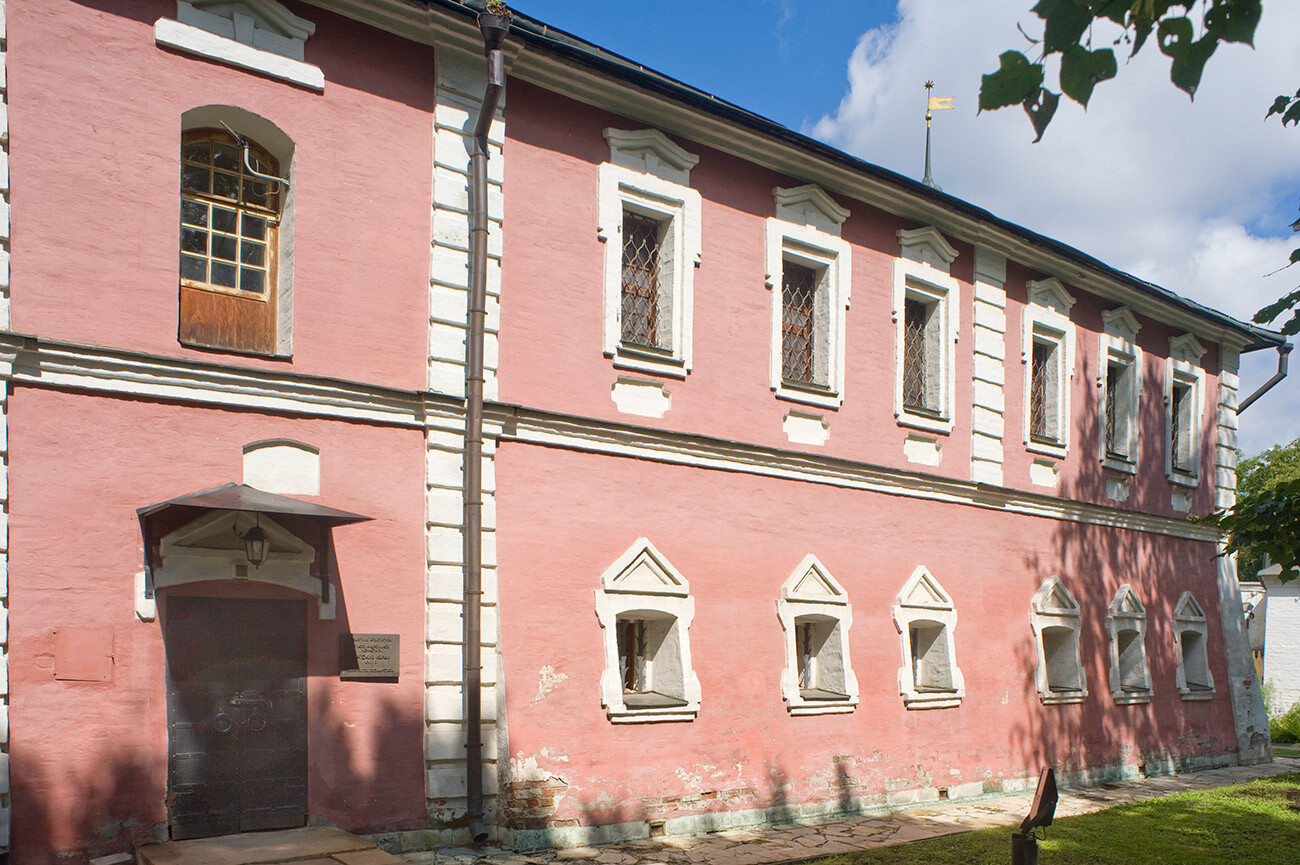 Savior-Andronikov Monastery. Cloisters, east view. July 21, 2012
Savior-Andronikov Monastery. Cloisters, east view. July 21, 2012
The tallest surviving structure at Andronikov Monastery is the Church of the Archangel Michael, built over the early 16th-century monastery refectory, or dining hall. Expansion to its current form began in the 1690s under the patronage of tsaritsa Evdokiya Lopukhina, first wife of Peter the Great. After her exile by Peter to Suzdal's Intercession Convent in 1698, construction of the church was halted, only to be completed in 1739 by the Lopukhin family, who used its lower part as a burial crypt. Although the Archangel Michael Church was severely damaged in 1812, the exterior has retained most of its original form.
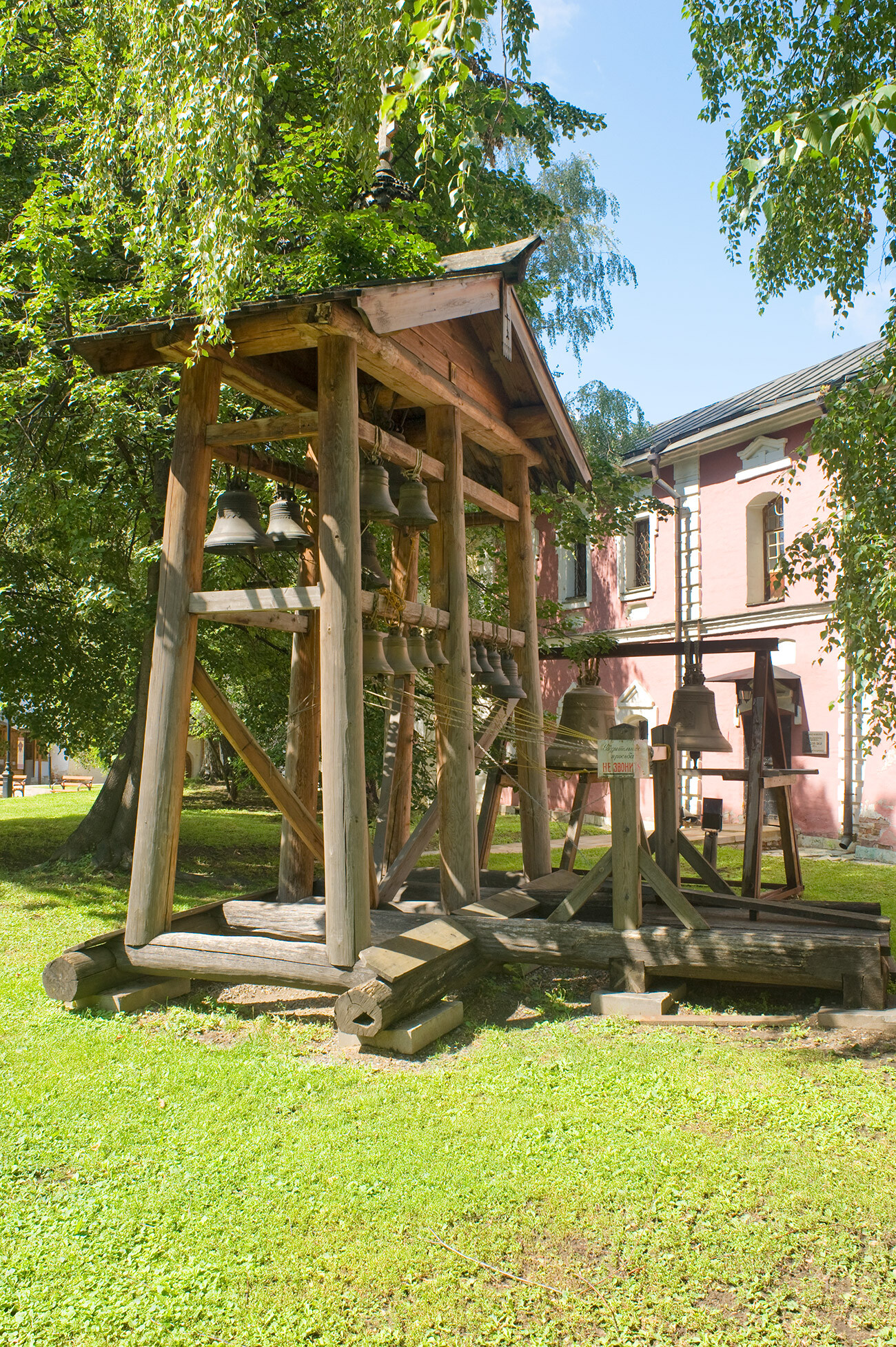 Savior-Andronikov Monastery. Log bellcote with cloisters in background. July 21, 2012
Savior-Andronikov Monastery. Log bellcote with cloisters in background. July 21, 2012
Soviet era & tributes to Rublev
Closed by the Bolsheviks in 1918, the Savior-Andronikov Monastery suffered damage – notably, the destruction of its Neoclassical bell tower, which rivaled that of the New Savior Monastery in its height and grandeur. The remaining buildings were used for workers' dormitories and other purposes until 1947, when the ensemble was designated a cultural landmark and protected space. Thereafter, the surviving parts of the monastery wall and its small towers were restored.
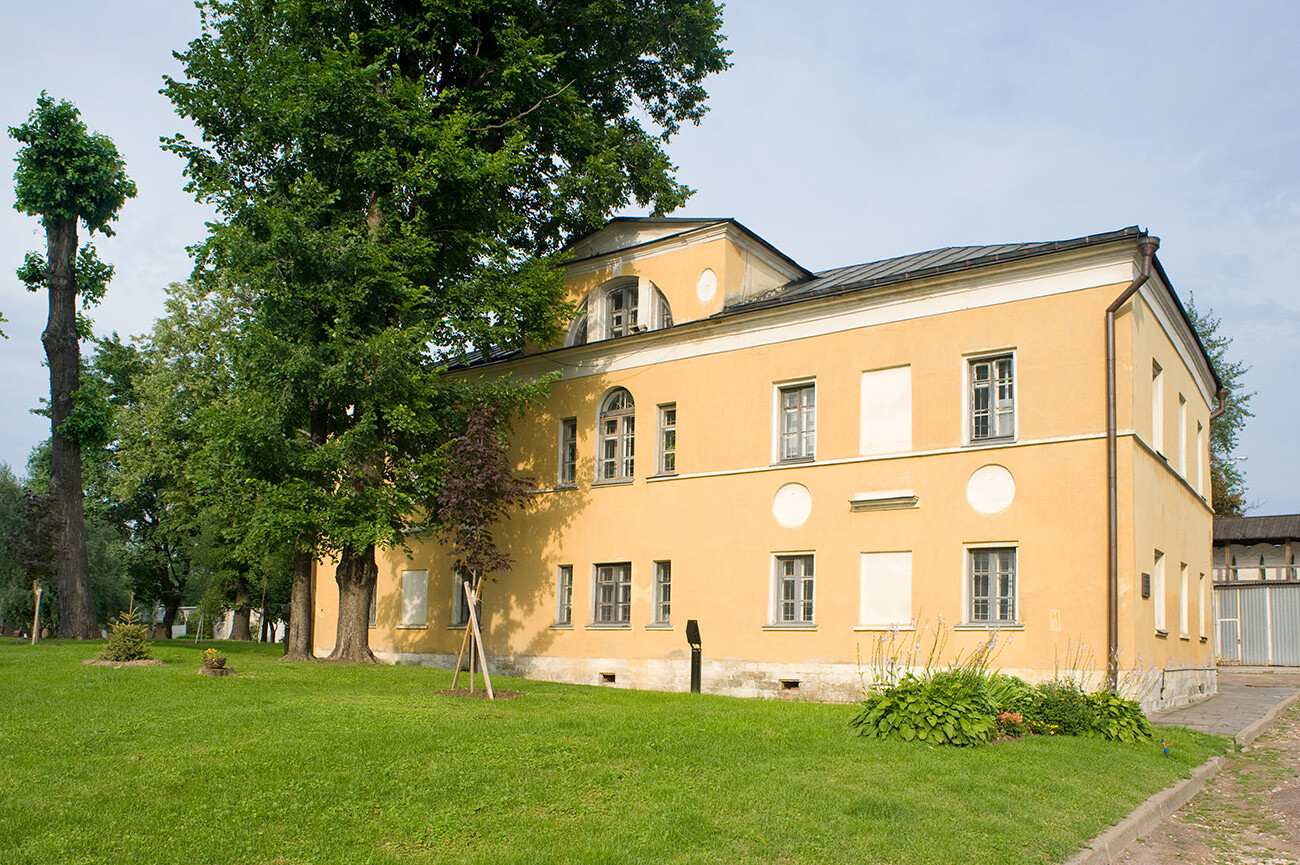 Savior-Andronikov Monastery. Early 19th-century religious school. July 14, 2013
Savior-Andronikov Monastery. Early 19th-century religious school. July 14, 2013
In 1960, the Andrei Rublev Museum was opened on the monastery territory, and became an important center for the study and restoration of medieval Russian religious art. The monastery’s Savior Cathedral was returned to religious use in 1989 and other monastic buildings have since been returned for use by the Moscow Patriarchate.
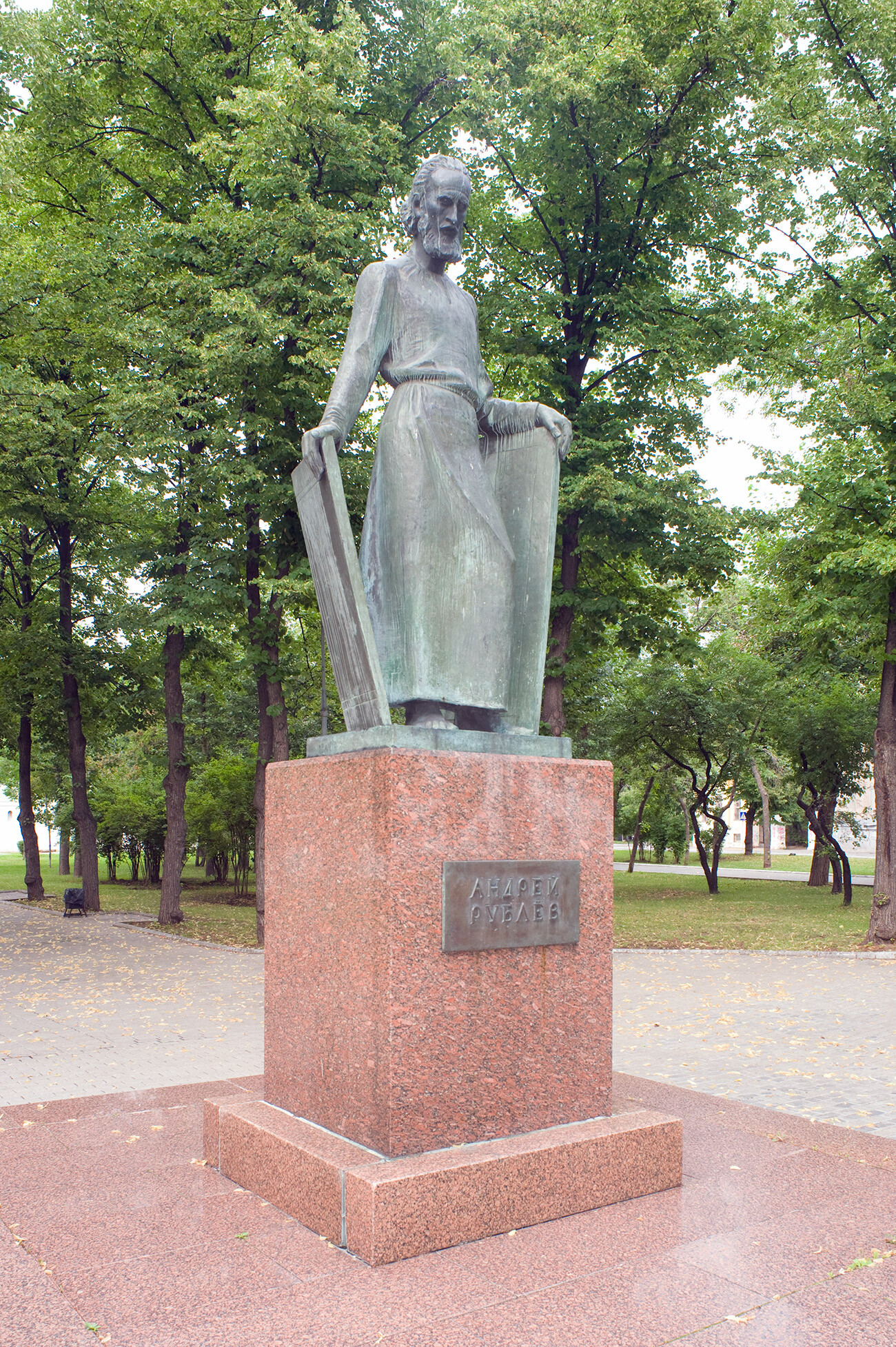 Monument to Andrei Rublev on the square before Savior-Andronikov Monastery. July 14, 2013
Monument to Andrei Rublev on the square before Savior-Andronikov Monastery. July 14, 2013
The small tree-shaded park in front of the monastery is now graced with a monument to Rublev, as well as a small open chapel containing a reproduction of his best-known icon, the Old Testament Trinity. Evidence suggests that Rublev was buried on the territory of the monastery, but his grave has not been discovered. He was canonized by the Russian Orthodox Church in 1988.
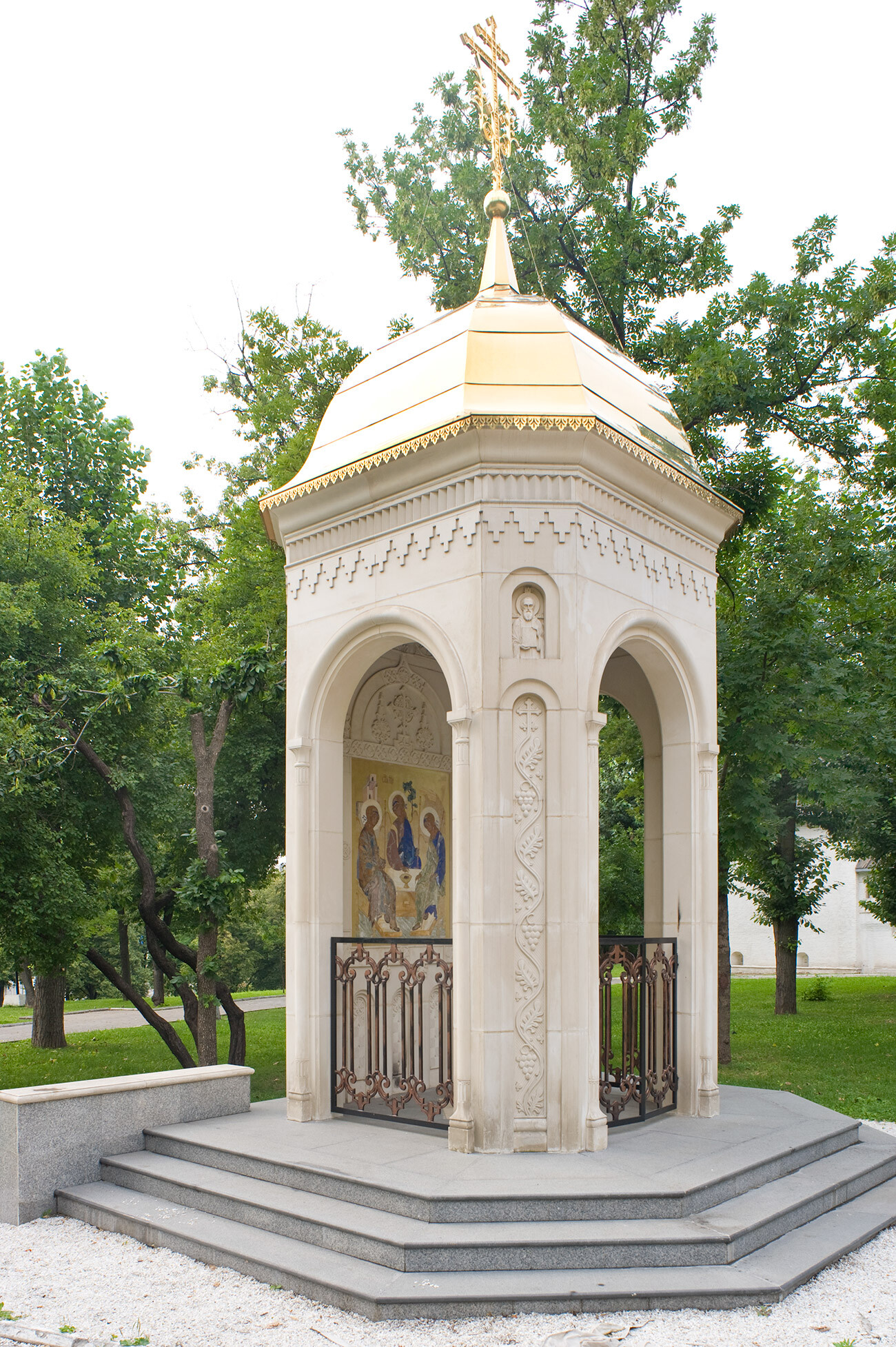 Trinity Chapel, dedicated to the Icon of Old Testament Trinity by Andrey Rublev. July 14, 2013
Trinity Chapel, dedicated to the Icon of Old Testament Trinity by Andrey Rublev. July 14, 2013
Throughout its almost nine centuries of existence, Moscow has been defined and defended by its monasteries. Although during the Soviet period they were closed with substantial losses, these monasteries and convents have survived as the city's spiritual and cultural landmarks.
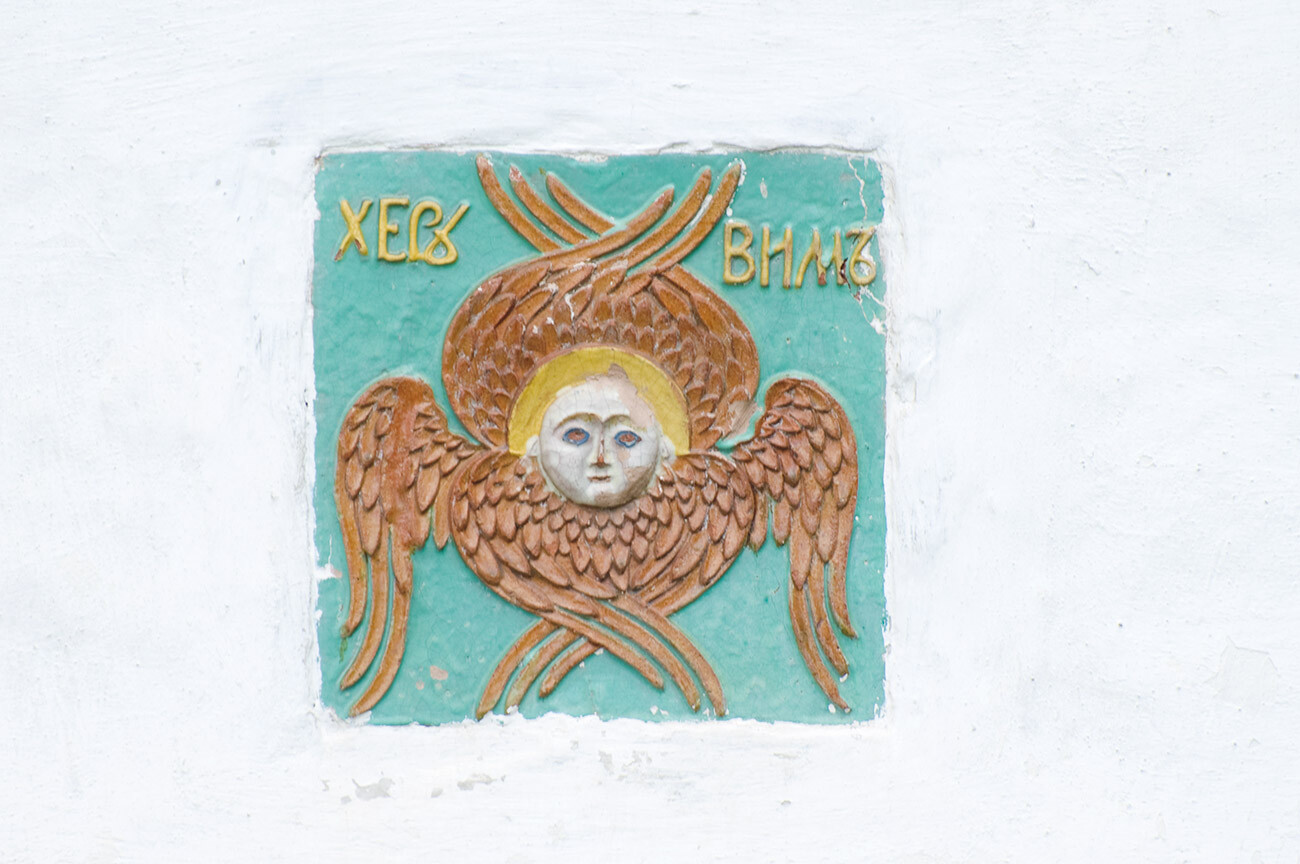 Savior-Andronikov Monastery. Decorative ceramic tile on north wall of Abbot's residence. The inscription says "cherubim," but the figure is in the form of a six-winged seraphim. July 14, 2013
Savior-Andronikov Monastery. Decorative ceramic tile on north wall of Abbot's residence. The inscription says "cherubim," but the figure is in the form of a six-winged seraphim. July 14, 2013
In the early 20th century, Russian photographer Sergey Prokudin-Gorsky developed a complex process for color photography. Between 1903 and 1916, he traveled through the Russian Empire and took over 2,000 photographs with the process, which involved three exposures on a glass plate. In August 1918, he left Russia and ultimately resettled in France where he was reunited with a large part of his collection of glass negatives, as well as 13 albums of contact prints. After his death in Paris in 1944, his heirs sold the collection to the Library of Congress. In the early 21st century, the Library digitized the Prokudin-Gorsky Collection and made it freely available to the global public. A few Russian websites now have versions of the collection. In 1986, architectural historian and photographer William Brumfield organized the first exhibit of Prokudin-Gorsky photographs at the Library of Congress. Over a period of work in Russia beginning in 1970, Brumfield has photographed most of the sites visited by Prokudin-Gorsky. This series of articles juxtaposes Prokudin-Gorsky’s views of architectural monuments with photographs taken by Brumfield decades later.



