The legendary high-rises of Moscow: The Kudrinskaya Square Building – the only one with a bunker
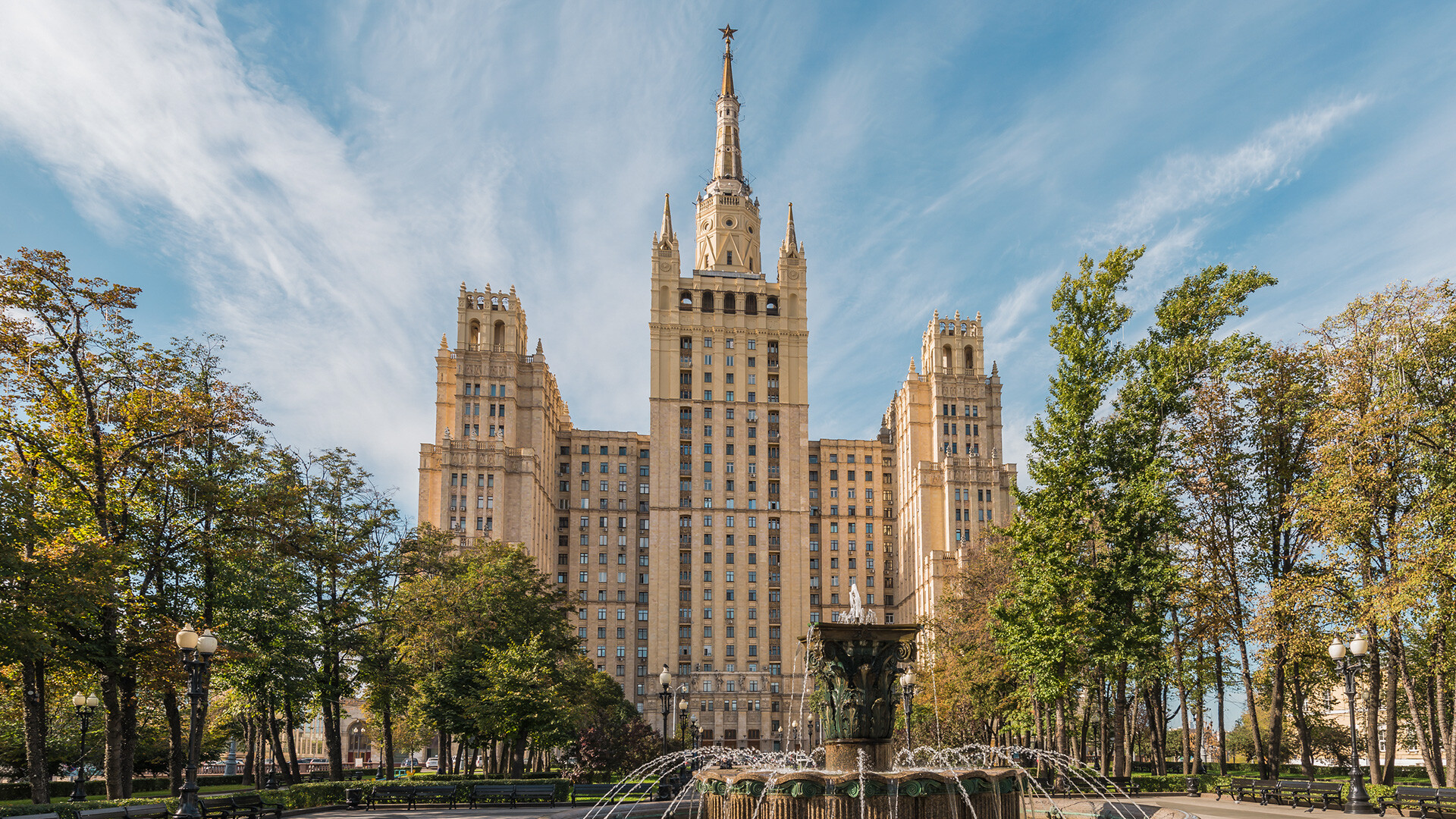
Address: Kudrinskaya Square, 1
Years of construction: 1948-1954
What’s inside: an apartment complex
Just like other Stalinist high-rises, the construction of the skyscraper on Kudrinskaya Square began in 1947, timed for Moscow’s 800-year anniversary. Stalin was personally interested in this grand project and wanted to demonstrate the greatness of the Soviet Union with such a large-scale construction. Such words are even attributed to him: “People here travel to America, come home and exclaim – oh, how giant are their buildings! Now, let them travel to Moscow and see our buildings, let them exclaim the same!”
How did the building appear?
Until the 1950s, Kudrinskaya Square was still considered part of Moscow’s outskirts. Stalin wanted to restore the country after the Great Patriotic War as soon as possible, so the decisions on the development of those districts with bunk houses were made very fast. The location of the future skyscraper was considered in relation to the most ambitious (and, in the end, unrealized) architectural project of the USSR – the Palace of the Soviets. The giant building almost 500 meters tall was supposed to be flanked by high-rises no less grand for different purposes.
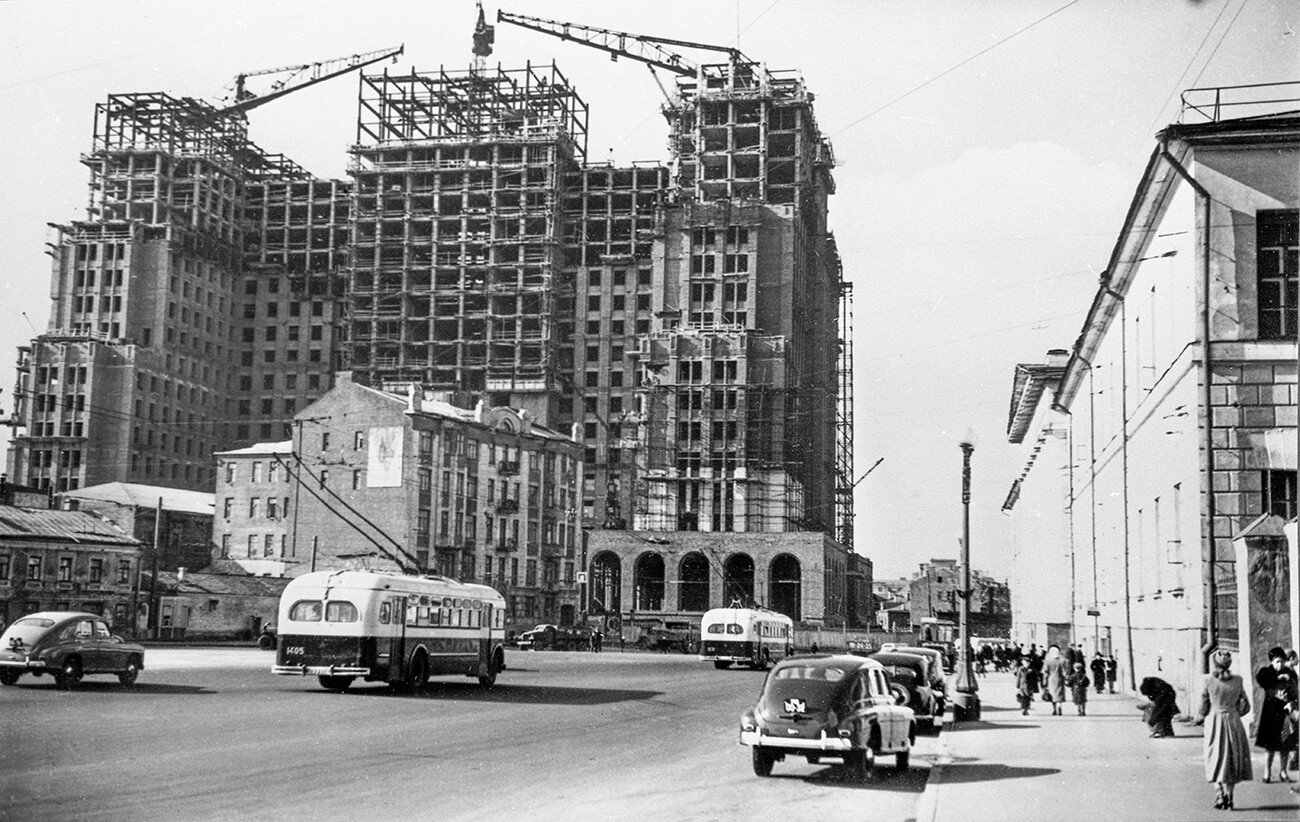
Initially, architects M. V. Posokhin and A. A. Mndoyants planned to not simply erect the building, but also to dramatically transform the territory around it. That’s why the territory was first “cleared” from the neighboring apartment houses of “old” Moscow; subsequently, a large park appeared on the side of the main facade.
A new architectural complex was supposed to be built instead of the torn-down houses – so it would advantageously “encircle” the high-rise. However, in 1953, Stalin died, and never saw his project finalized. Contemporaries later noted that such a giant skyscraper looked cramped among the alleyways of New Arbat and its wooden houses.
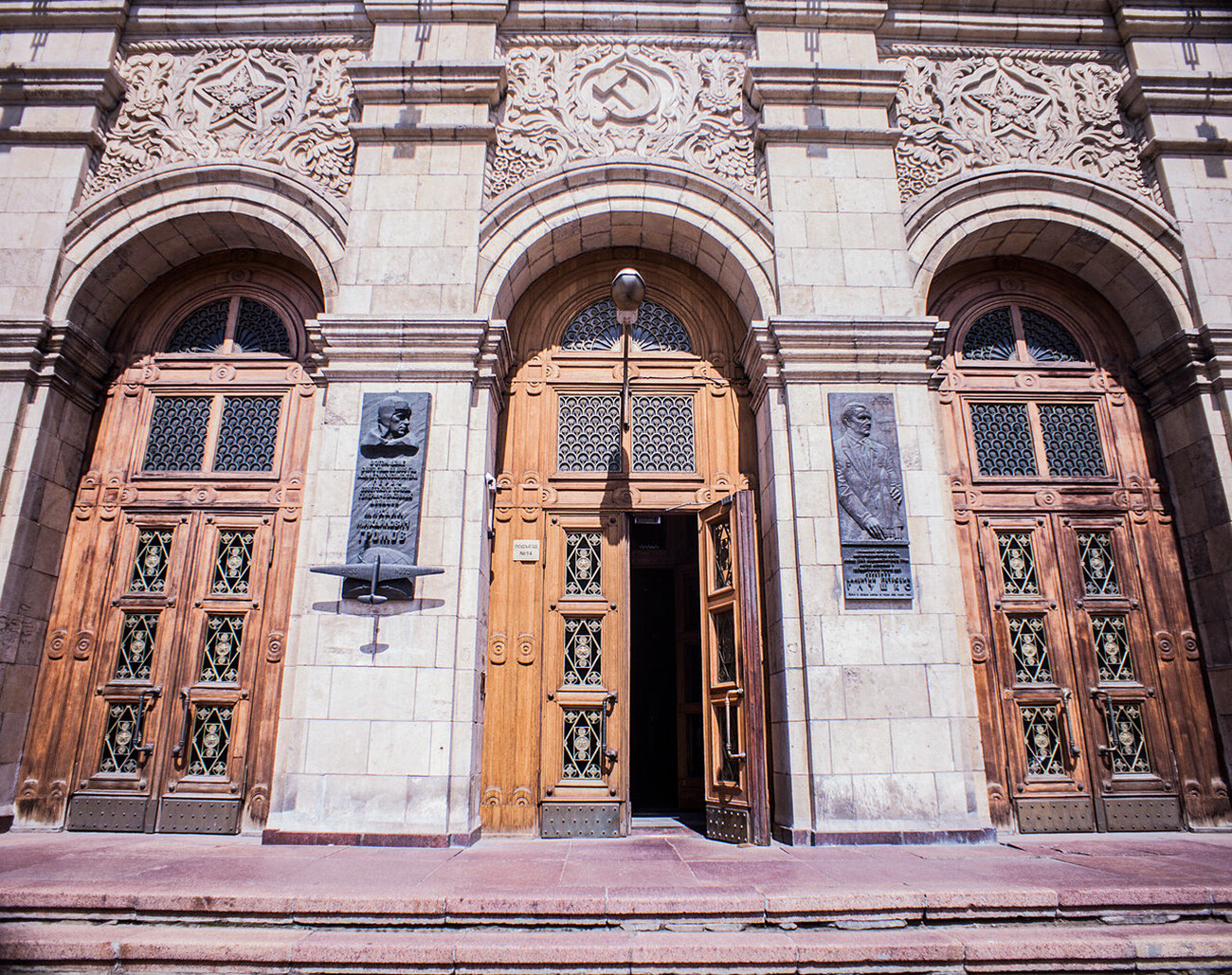
After Nikita Khrushchev rose to power, the government didn’t support further colossal spending on construction “for the high-rise’s sake” and denounced excessive embellishments, which Stalin loved so much. So, in the end, the high-rise was left without its architectural “support”.
The building, 156 meters tall (along with its characteristic spire), turned out to be a bit lower than the other ‘Stalinist’ high-rises. However, it still stood out against the outskirts of Moscow that was slowly being developed and, at the same time, reminded one of the Tower of Babel, the New York skyscrapers or a Gothic cathedral.
The most luxurious building in Moscow
In 1954, the building was put into operation. The interior of its inner rooms was much more luxurious than in the other ‘Sisters’: marble columns in its vestibule, stained-glass windows; inside its apartments, the floors were even lined with oak parquet.
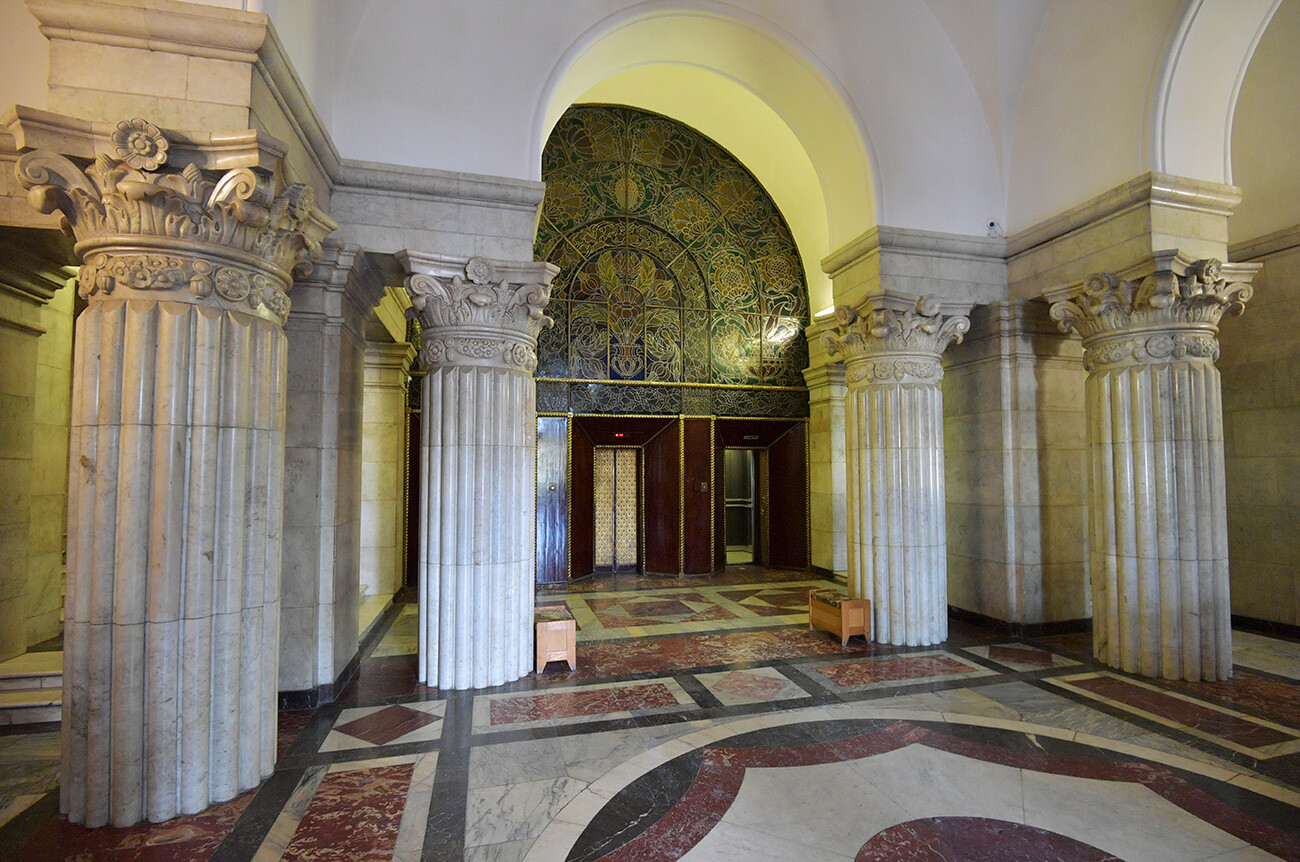
Apart from the beautiful décor, the skyscraper also had very modern (by the standards of the 1950s) technical equipment. The building had 14 elevators and a two-story underground parking; its giant stylobate hosted the largest grocery store in the country – ‘Gastronom №15’. It was also one of the few where deficit goods were sold without disruption. The grocery, just like the main rooms of the building, was decorated with columns, stained-glass windows and heavy many-layered chandeliers.
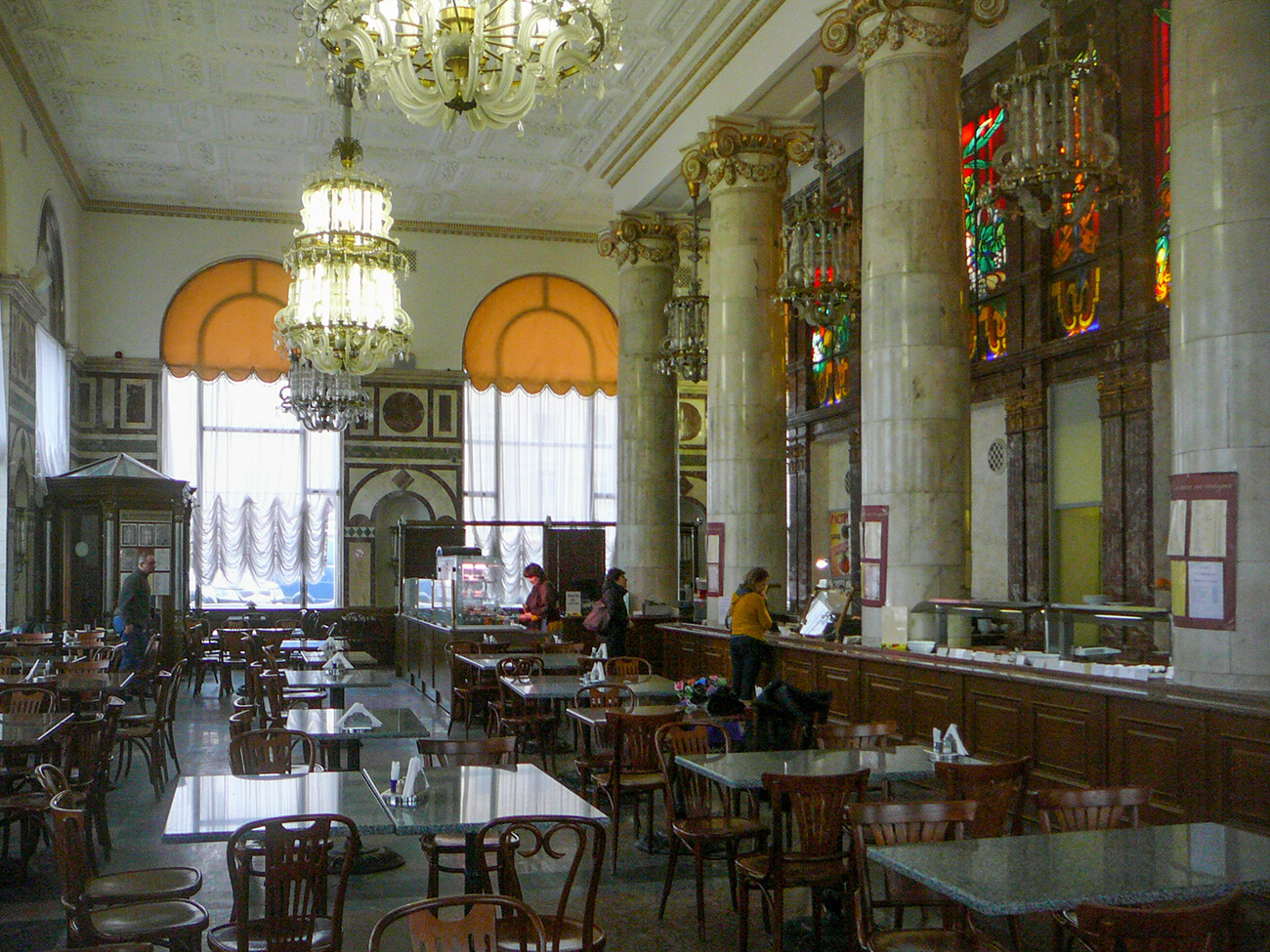
The high-rise had 452 apartments, in total. Although, it would seem, it could have fitted more: later, when experts analyzed the practical worth of the building, they came to a conclusion that its walls and technical rooms occupied a much greater space than the apartments themselves.
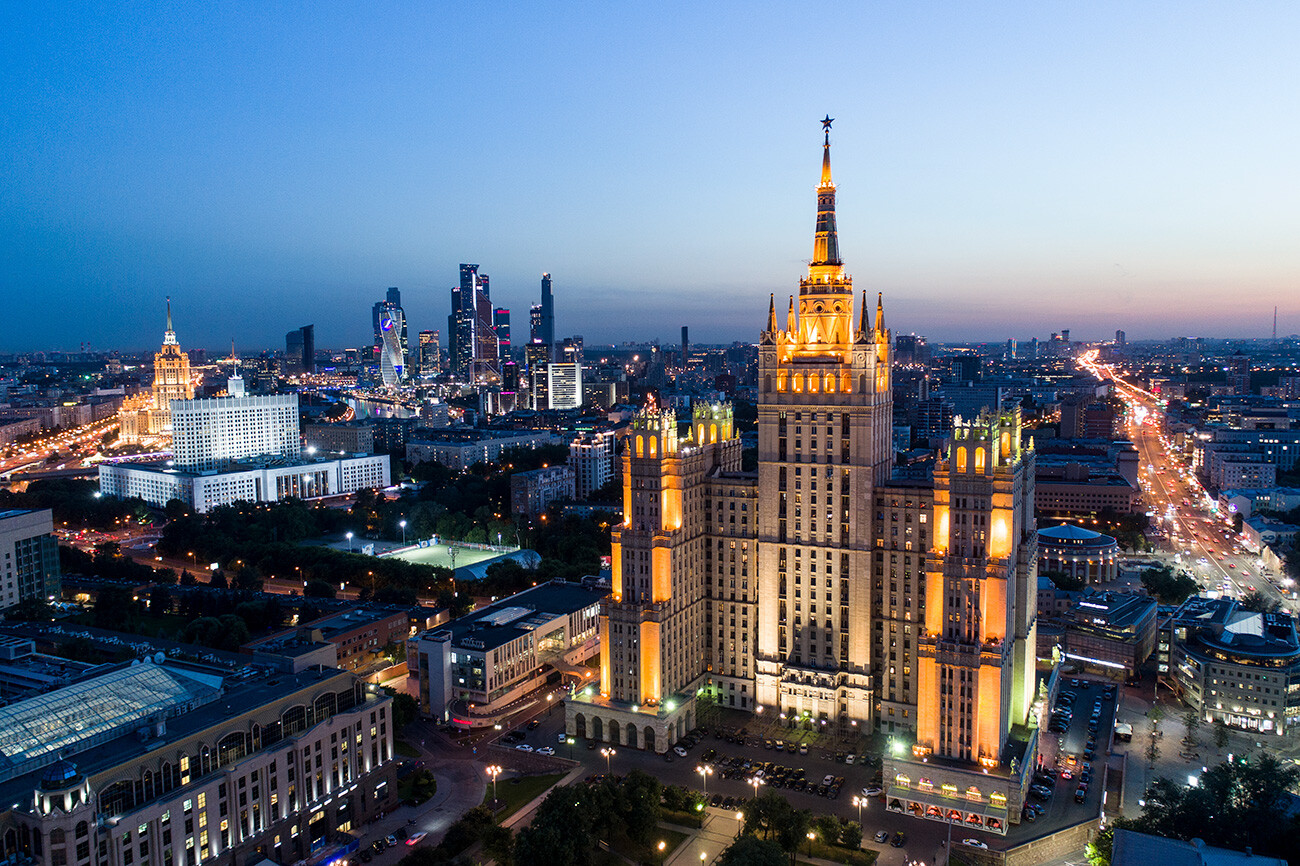
By the way, the high-rise on Kudrinskaya Square has another colloquial name – ‘The House of the Aviators’: after its opening, aircraft designers, pilots and high-ranking employees of aviation enterprises settled in it.
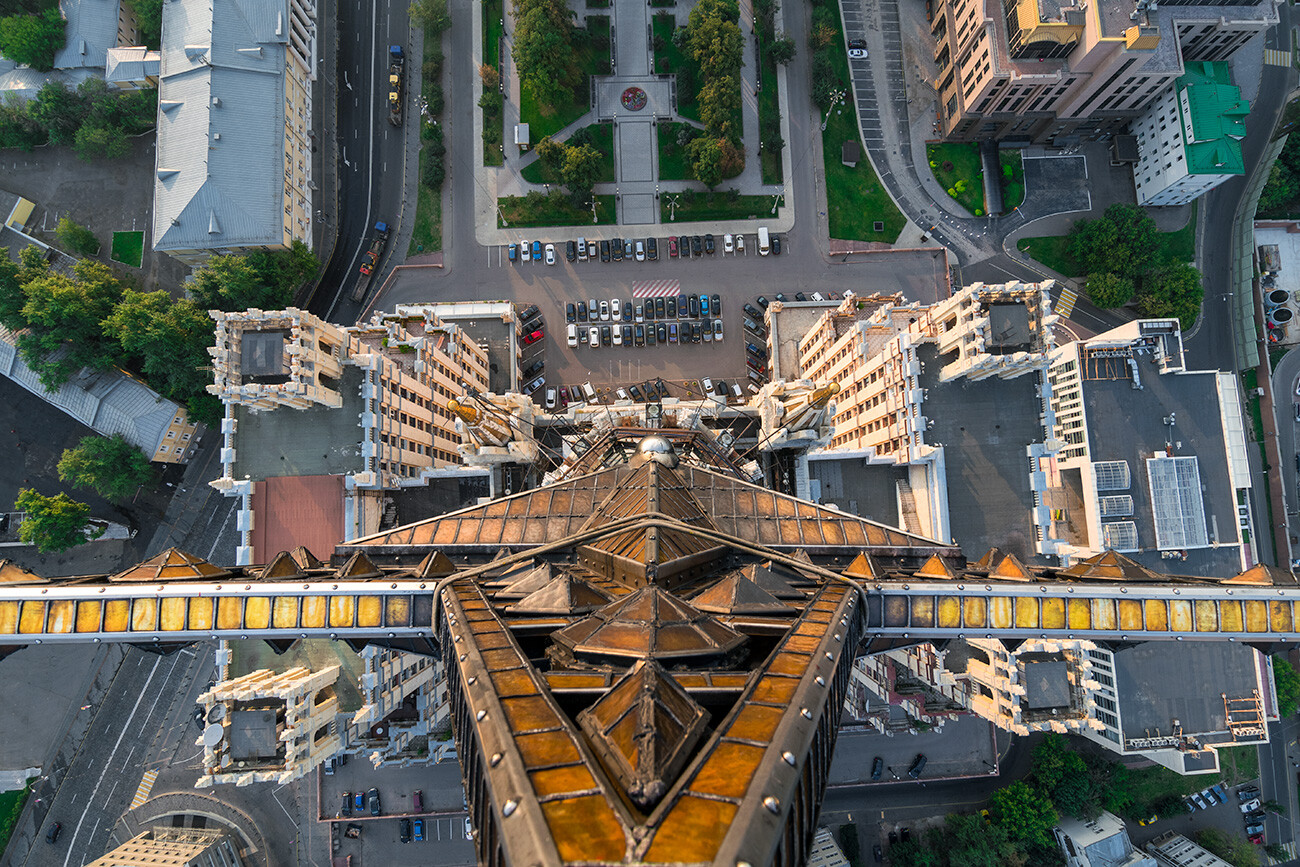
A bomb shelter that was never used
In the 1950s, Stalin was preparing for another large-scale war, so the Kudrinskaya Square Building became the only one of the ‘Sisters’ to have its own bomb shelter. It may not have been very deep, but it was an accepted depth.
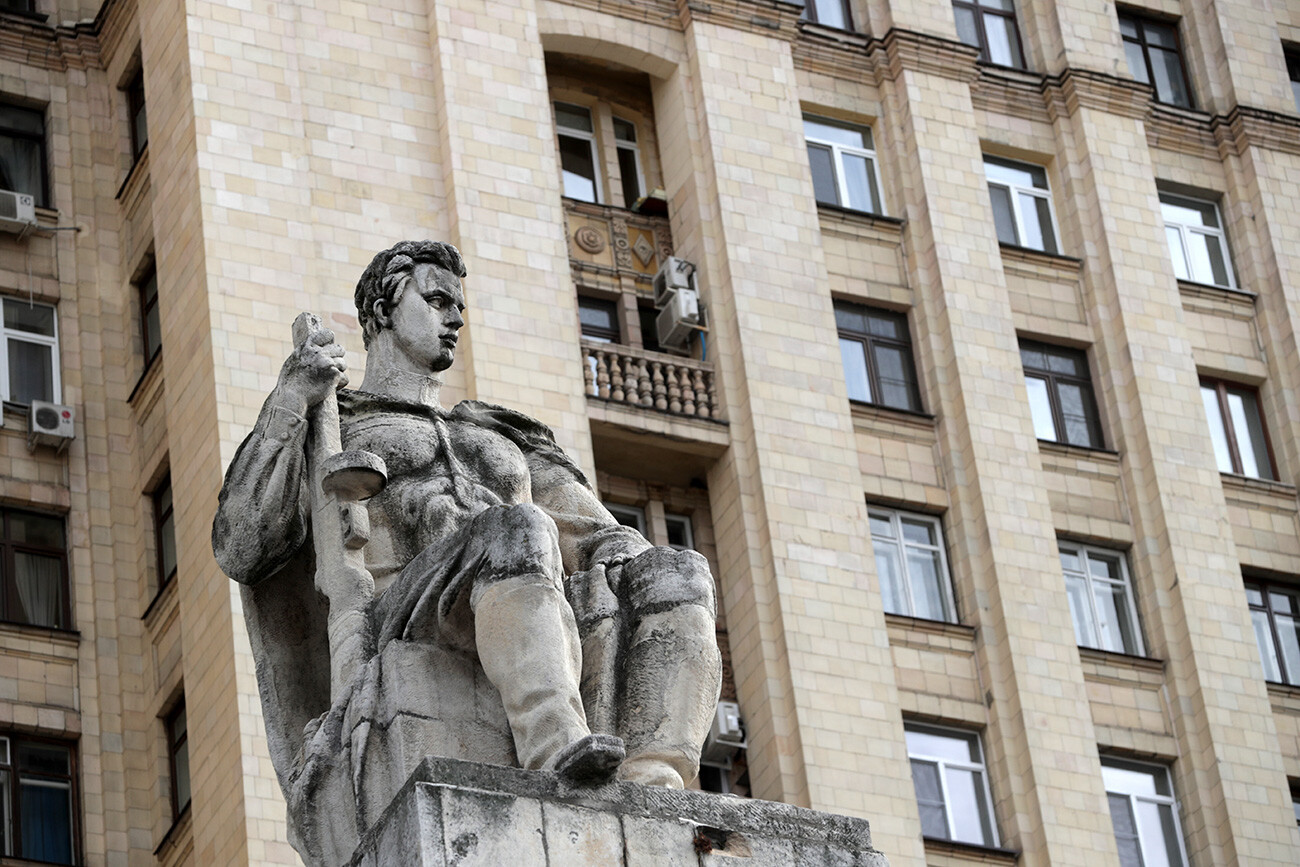
The shelter would not have protected the building’s inhabitants from a nuclear strike, but it would have supplied them with three more months of life in case of a natural disaster. We are used to thinking that bomb shelters are giant concrete halls, where people huddle together and try to survive. However, this one drastically differed from such suppositions: almost every inhabitant had their own separate room, with an interior no less expensive than the building itself inside.
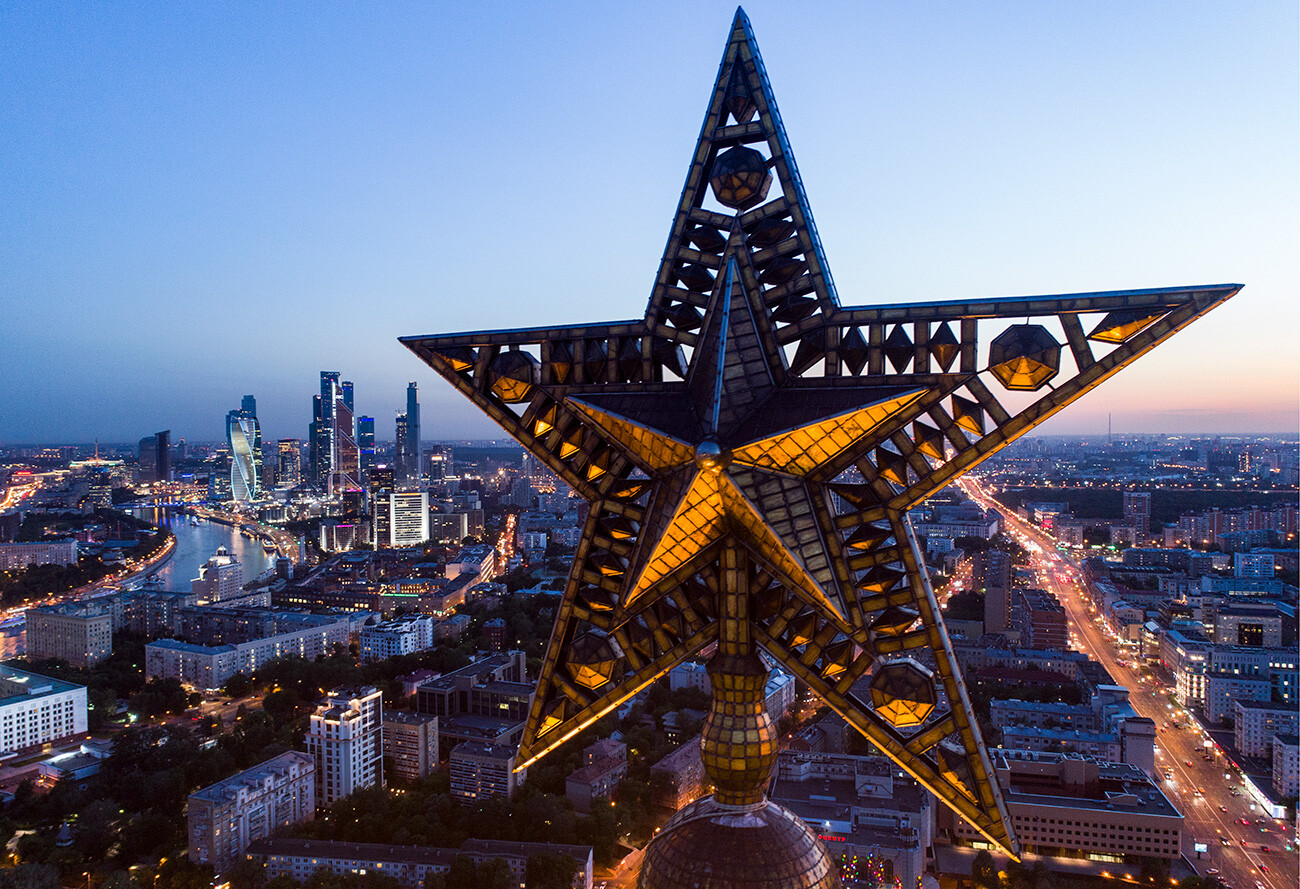
It was never used for its intended purpose. Slowly, people began to forget about it; closer to the 1990s, it was sealed off. Due to the lack of technical maintenance, its rooms began to get gradually flooded with groundwater. This problem has not been solved to this day.

