The Terem at Astashovo: A grand dacha in the Chukhloma forests
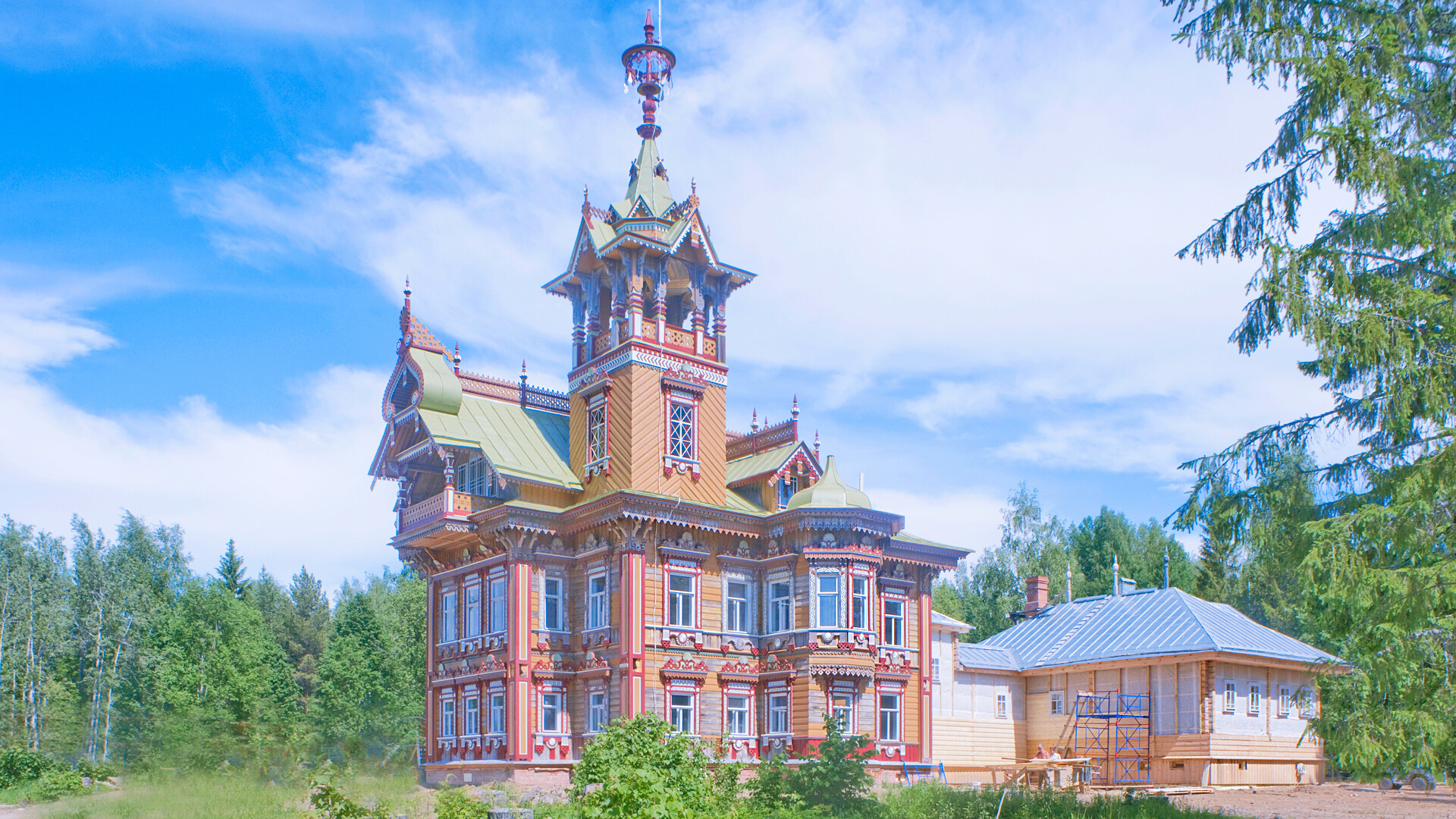
At the beginning of the 20th century, Russian chemist and photographer Sergey Prokudin-Gorsky developed a complex process for vivid, detailed color photography. Inspired to use this new method to record the diversity of the Russian Empire, he photographed numerous historic sites during the decade before the abdication of Nicholas II in 1917.
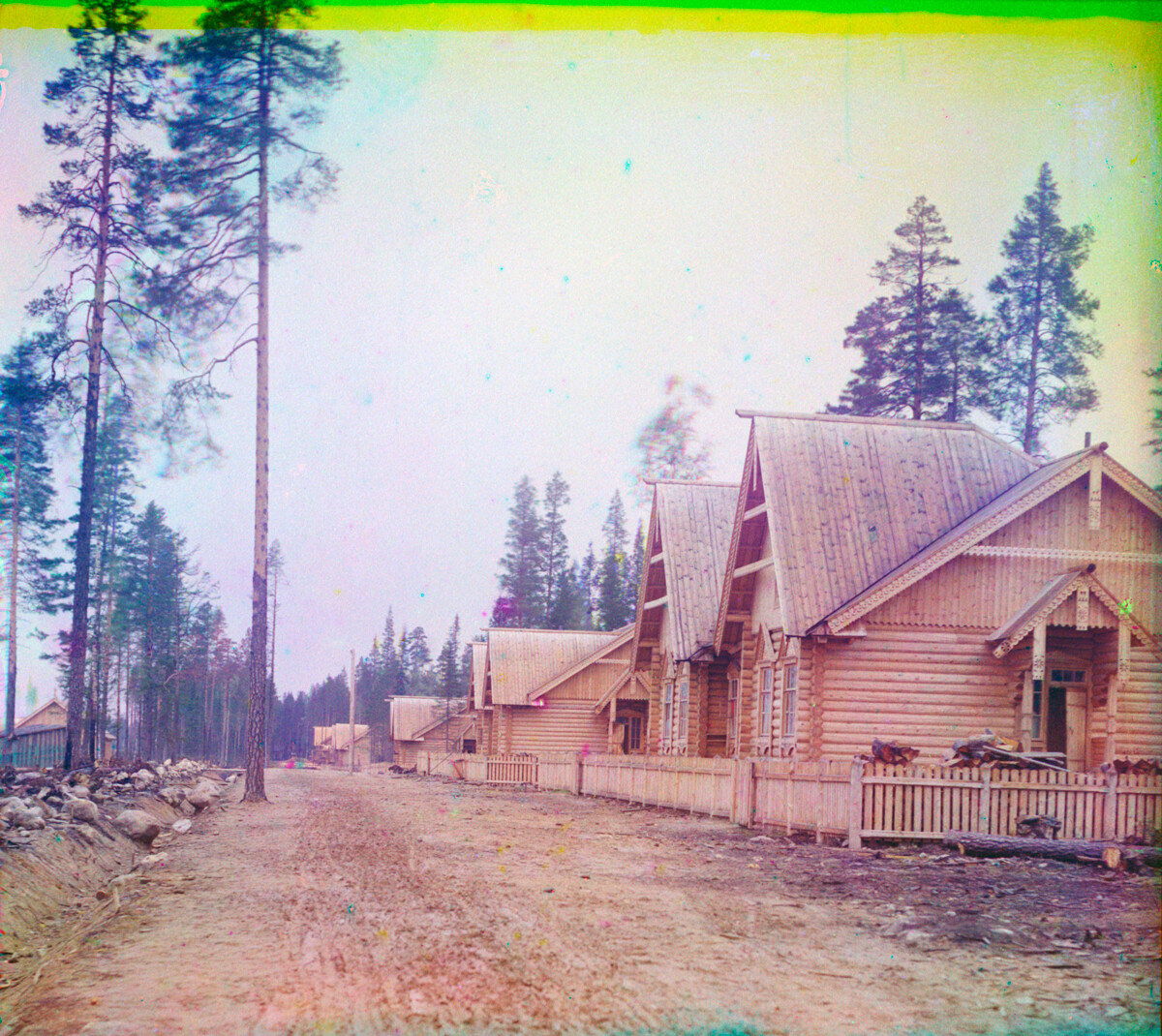 Maselskaya Station. Row of new log houses behind station. Summer 1916
Maselskaya Station. Row of new log houses behind station. Summer 1916
Prokudin-Gorsky’s final expedition took place in the historic Russian North during the late summer of 1916, as the Great War raged in Europe. His special passage during these difficult times was enabled by a state commission to photograph railroad construction north along the White Sea to the new port of Murman (now Murmansk), developed at the northwestern corner of the Kola peninsula to receive Western military supplies for the hard-pressed Russian armies.
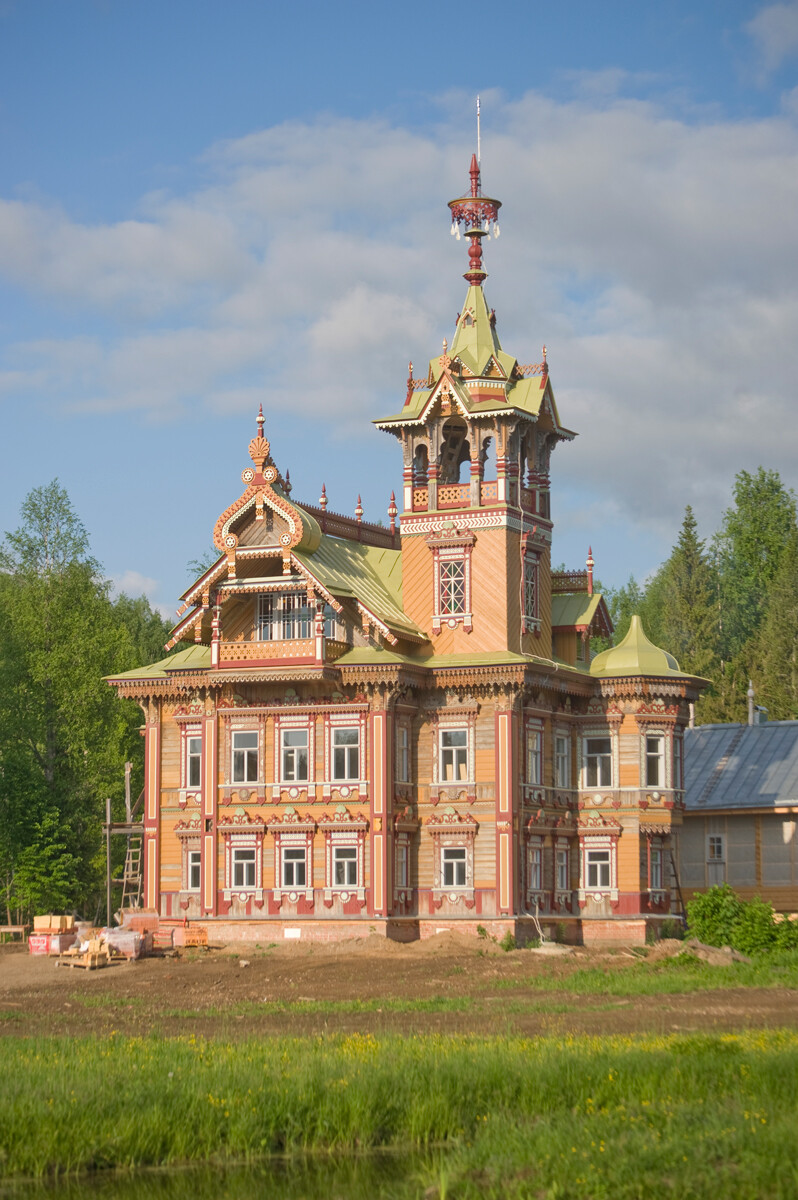 Astashovo. Terem (Sazonov mansion), west view. May 28, 2016
Astashovo. Terem (Sazonov mansion), west view. May 28, 2016
Among the stations photographed by Prokudin-Gorsky was Maselskaya, built as a large depot north of Petrozavodsk. His two views include the new station building and a row of houses behind. The use of standardized designs permitted rapid construction, and yet the buildings were notable for their use of stout pine logs to create well-proportioned functional forms with traditional detailing.
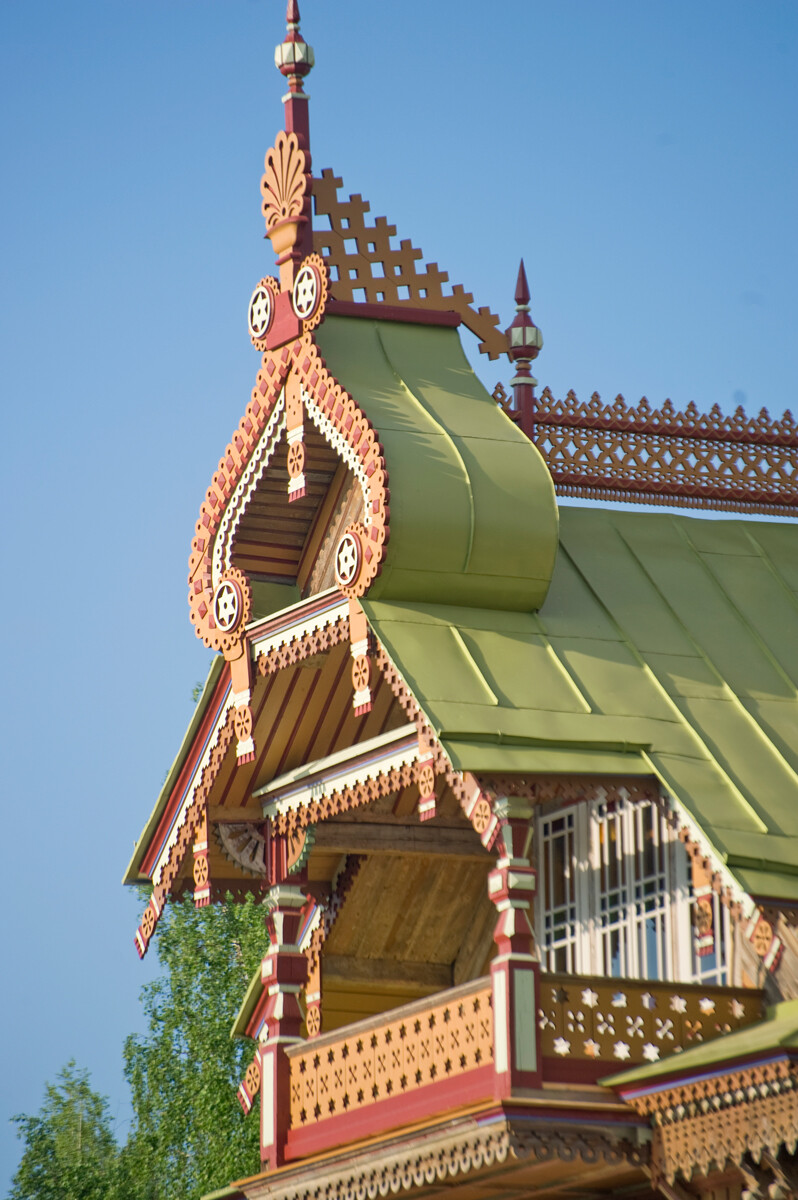 Astashovo. Terem. West facade, balcony. May 28, 2016
Astashovo. Terem. West facade, balcony. May 28, 2016
In the aftermath of World War II and with decreasing local population, the Maselskaya Station that Prokudin-Gorsky had photographed no longer existed. However, the flair for log construction seen in his photographs has been well preserved elsewhere.
Birth of the terem
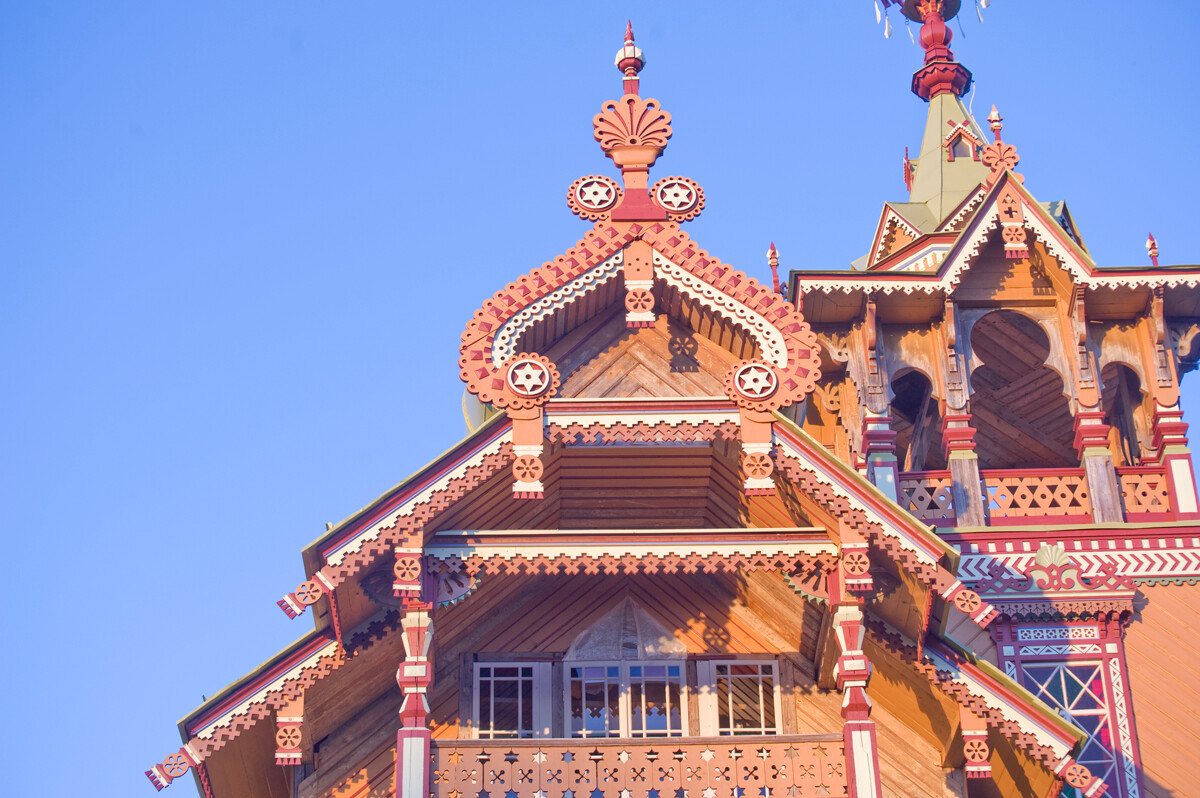 Astashovo. Terem. West facade, balcony & lookout tower. May 30, 2016
Astashovo. Terem. West facade, balcony & lookout tower. May 30, 2016
One of the most spectacular examples is a wooden mansion (terem in Russian) built in the forests of Kostroma Province at the end of the 19th century. The ‘terem’ at Astashovo village seems all the more improbable for being rescued from the destruction that is common for Russia’s pre-revolutionary country houses. At the beginning of the 21st century, the exuberant structure looked everything like a haunted tower house in a Hollywood movie - hidden by young trees and teetering on the brink of collapse. Then fate intervened.
The original builder and owner of this extraordinary wooden structure was Martyan Sozonovich Sazonov. Born in 1842 in the village of Astashovo (Ostashevo) near Chukhloma, Sazonov came from a solid family of state peasants.
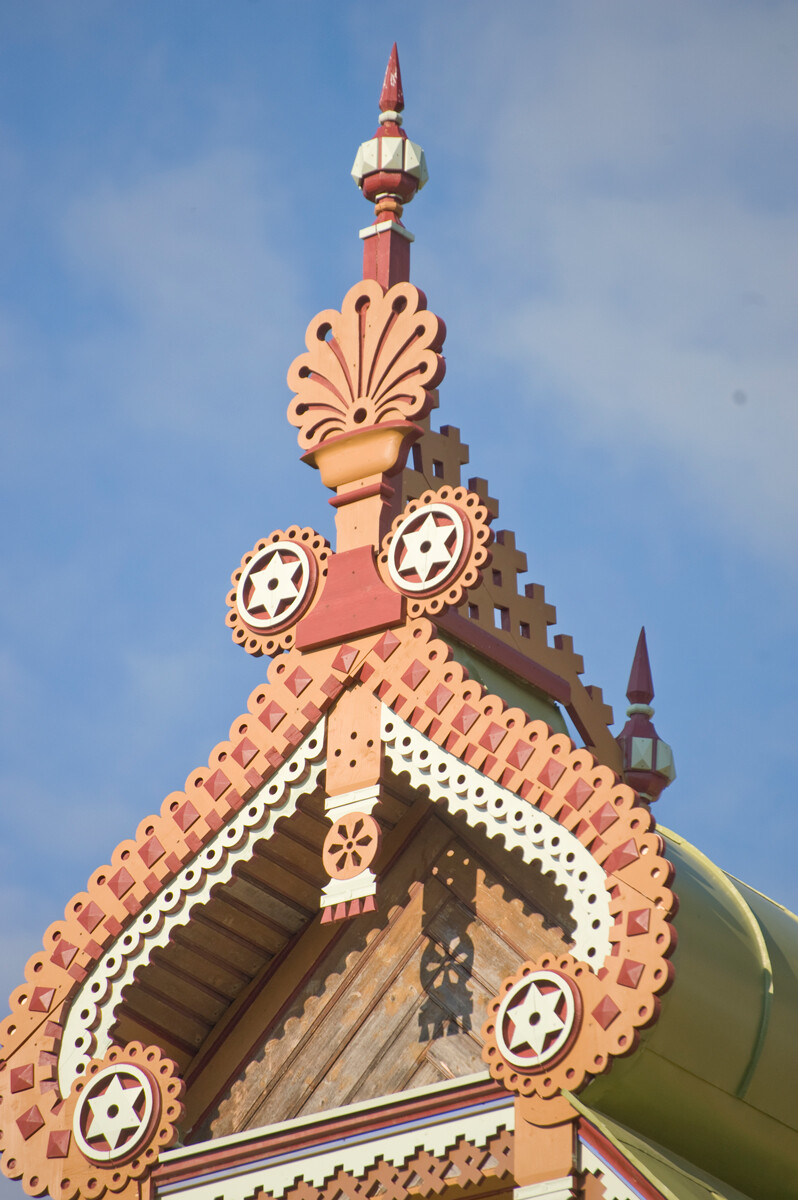 Astashovo. Terem. West facade, balcony gable. May 28, 2016
Astashovo. Terem. West facade, balcony gable. May 28, 2016
His biography questions assumptions about the peasantry in 19th-century Russia. Although the mass of peasants had little land and less money, there were those exceptions who by dint of hard work and good fortune amassed considerable wealth. In the Kostroma and Yaroslavl areas, this wealth typically came from St. Petersburg, where enterprising youths would go as seasonal construction laborers.
When the time came to submit documents allowing him to work in St. Petersburg, Martyan decided to take the first name of his father (Sozon Markov) as his family name — ‘Sozonov’, pronounced and subsequently written as ‘Sazonov’.
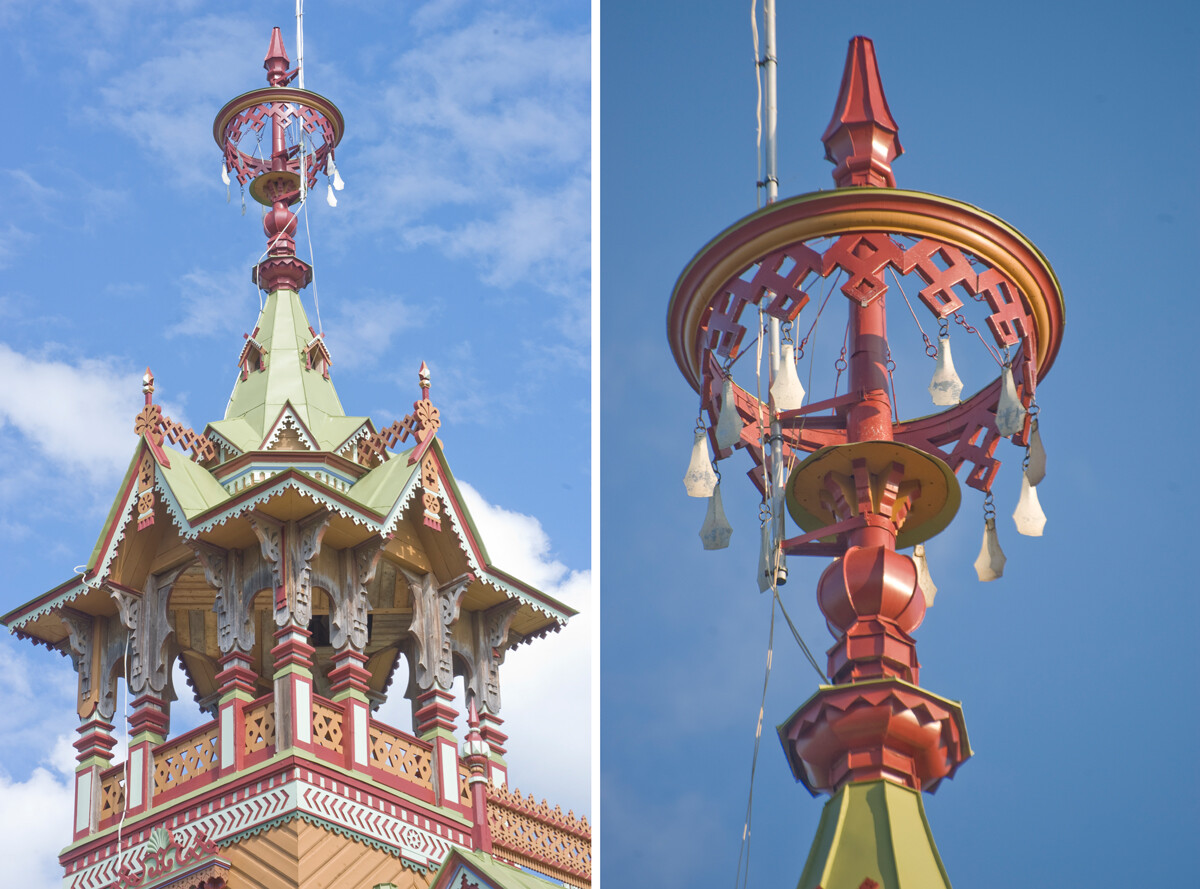 Astashovo. Terem. Lookout tower & turret. Turret decoration. May 28-June 2, 2016
Astashovo. Terem. Lookout tower & turret. Turret decoration. May 28-June 2, 2016
According to the regional practice, youths between the ages of 12 and 14 would be sent for a four-year apprenticeship in the capital’s building trades, after which they would be placed by specific skills. Martyan gained the profitable designation as a master carpenter and woodworker with a special ability in furniture making.
Like most of his peers, he continued to maintain close ties with his native region. In 1862, he married Anna Andreyevna from the neighboring village of Faleleevo. Having become a successful contractor with his own laborers and workshops in St. Petersburg, Sazonov brought some of his profits back to the Chukhloma region. He not only built houses in Chukhloma itself, but also made local charitable donations.
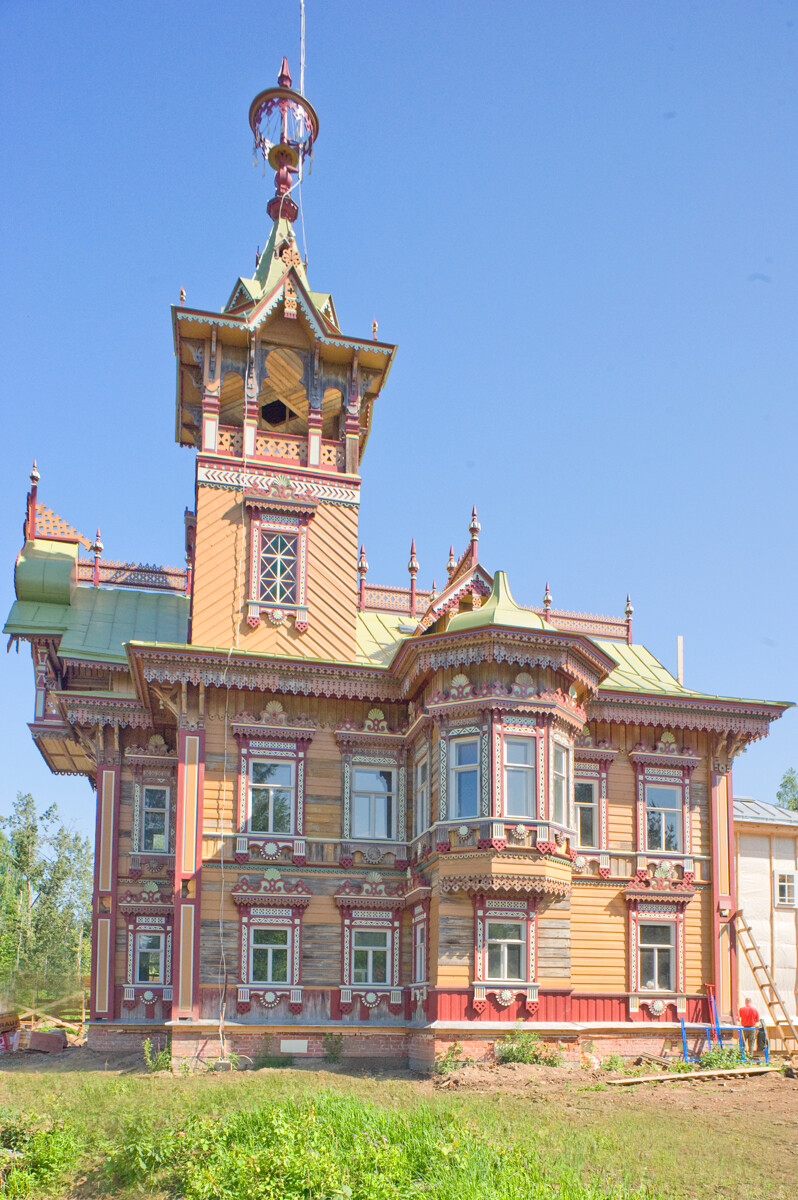 Astashovo. Terem, south view. May 29, 2016
Astashovo. Terem, south view. May 29, 2016
However, it appears that, after the 1860s, Sazonov’s successful business kept him in St. Petersburg for most of the year. In the mid-1890s, his first wife died from typhus and he remarried to Ekaterina Dobrovolskaya, the 21-year-old daughter of a deacon at the Church of Elijah the Prophet in the neighboring village of Ilyinskoe. Shortly thereafter (presumably in 1897), he built the wooden mansion at Astashovo.
‘Dacha’ of luxury
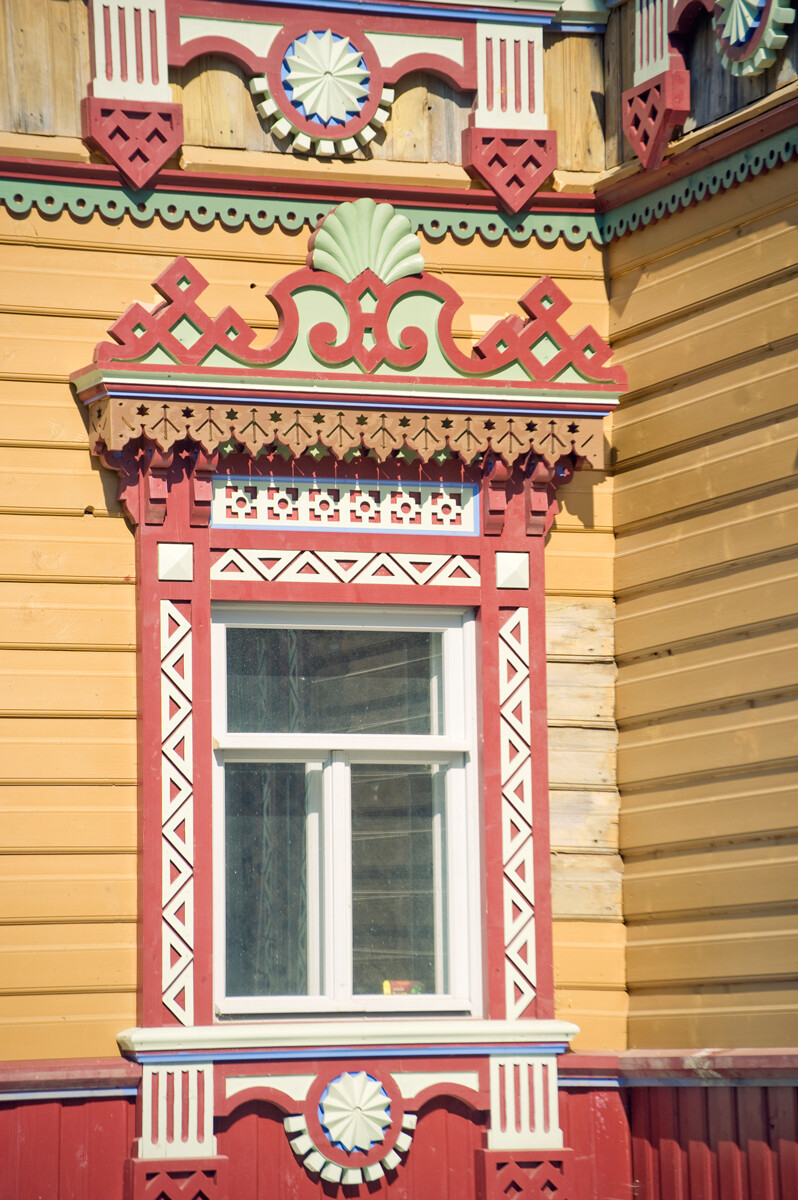 Astashovo. Terem. South facade, window with decorative surround. May 29, 2016
Astashovo. Terem. South facade, window with decorative surround. May 29, 2016
The house that Sazonov built is often referred to as a ‘dacha’, yet it is anything but modest. Its complex design consists of a two-story main structure of stout fir logs, above which is a third floor with projecting balconies and summer rooms. This upper structure reflects a 19th-century interpretation of traditional chambers known as a ‘terem’ or ‘teremok’—hence the name of the house.
The complex roof, with its balconies and dormers, is a riotous display of ornamentation. The roof beam supporting the top is a single pine log reputed to originally have been 37 meters in length. The culminating flourish occurs at the southwest corner with a soaring tower crowned by a festive maypole ornament.
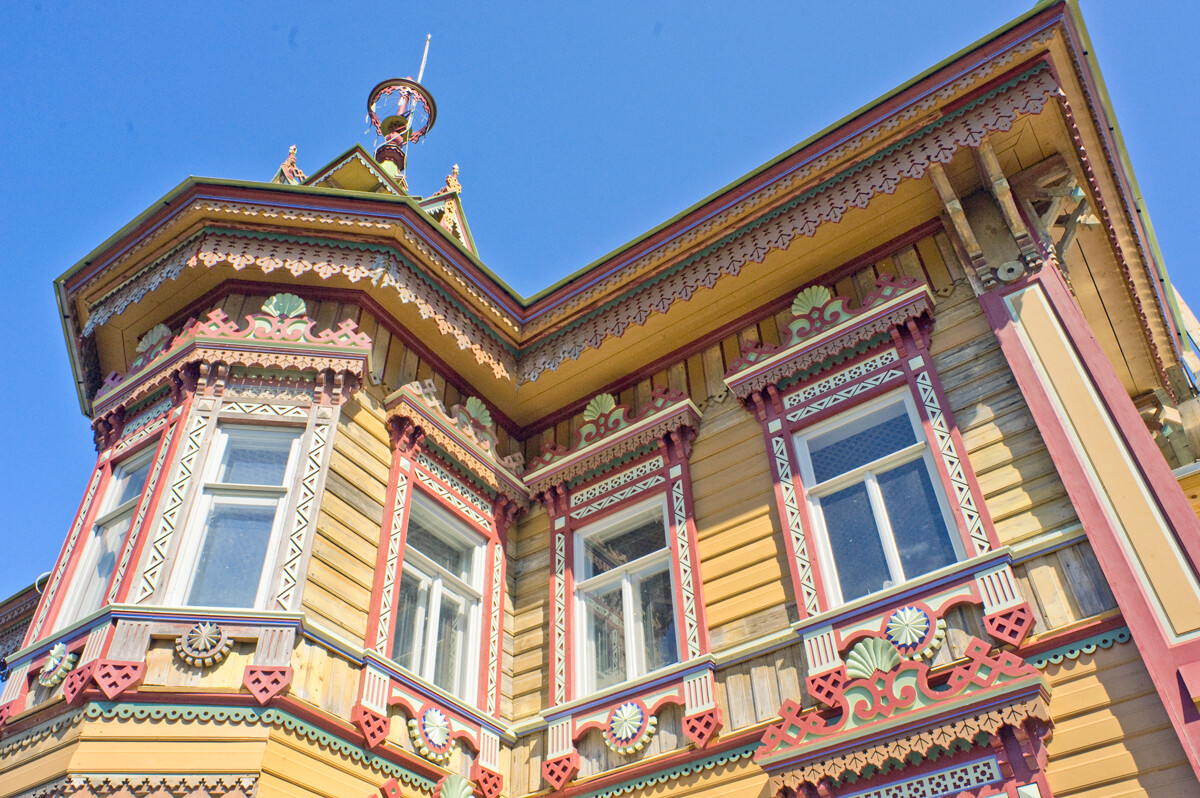 Astashovo. Terem. South facade, upper level. May 29, 2016
Astashovo. Terem. South facade, upper level. May 29, 2016
The plank siding over the log walls provides a background for ornamental cornices and decorative window surrounds (nalichniki) in bright colors. Although suggestive of traditional wooden structures such as the peasant house (izba), the window decorations here have a bold, abstracted design characteristic of a 19th-century national revival aesthetic.
This stylized urban influence is evident here in ornamental details such as shell cartouches, as well as motifs from classical architecture - triglyphs, metopes and even acroteria. These elements enriched folk decorative patterns that were being transformed in the 19th century, as master carpenters working in large urban centers returned to their villages with a new repertoire of decorative motifs.
Capital inspiration
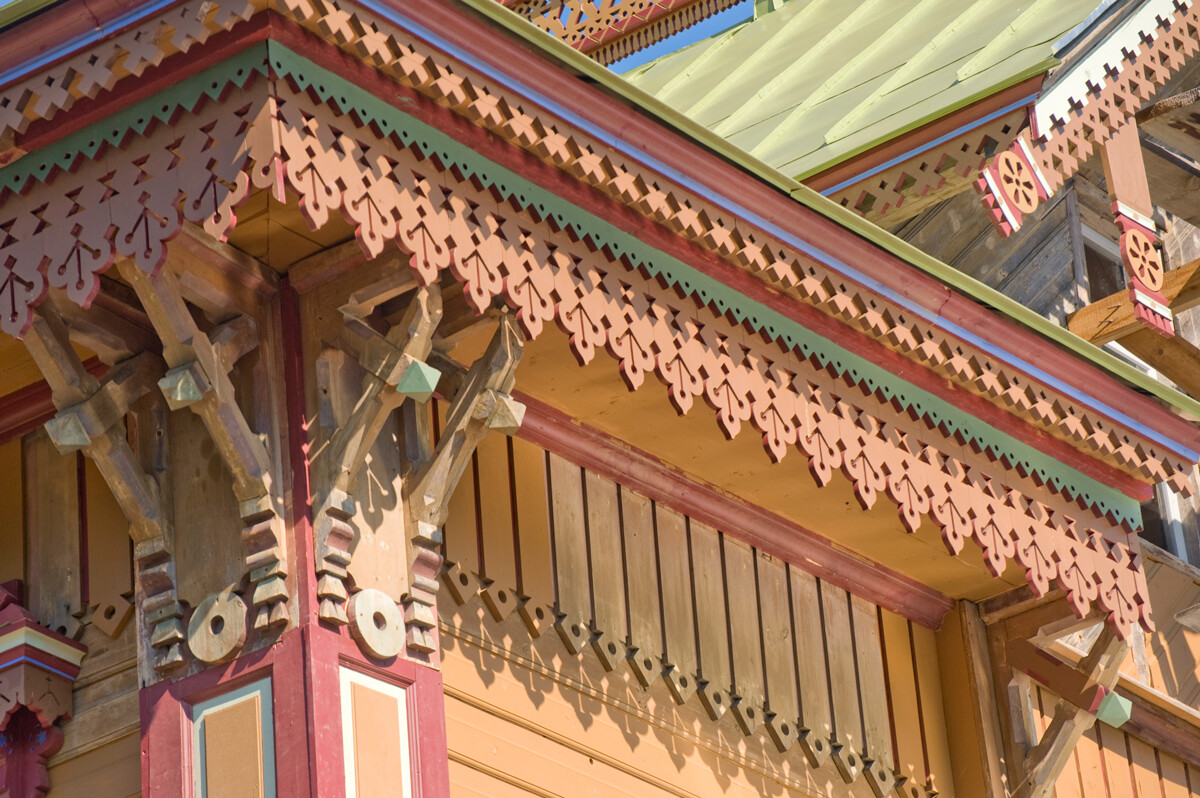 Astashovo. Terem. South facade, cornice brackets. May 29, 2016
Astashovo. Terem. South facade, cornice brackets. May 29, 2016
The Sazonov terem is, therefore, an urbane work of art that owes much to traditional craftsmanship, but no less to romantic aesthetic ideas about native architecture. Ivan Ropet (Petrov), so instrumental in the Abramtsevo group, was one of the main artistic proponents of this national revival and his influence figured prominently in a popular publication of sketches and plans known as Motifs of Russian Architecture.
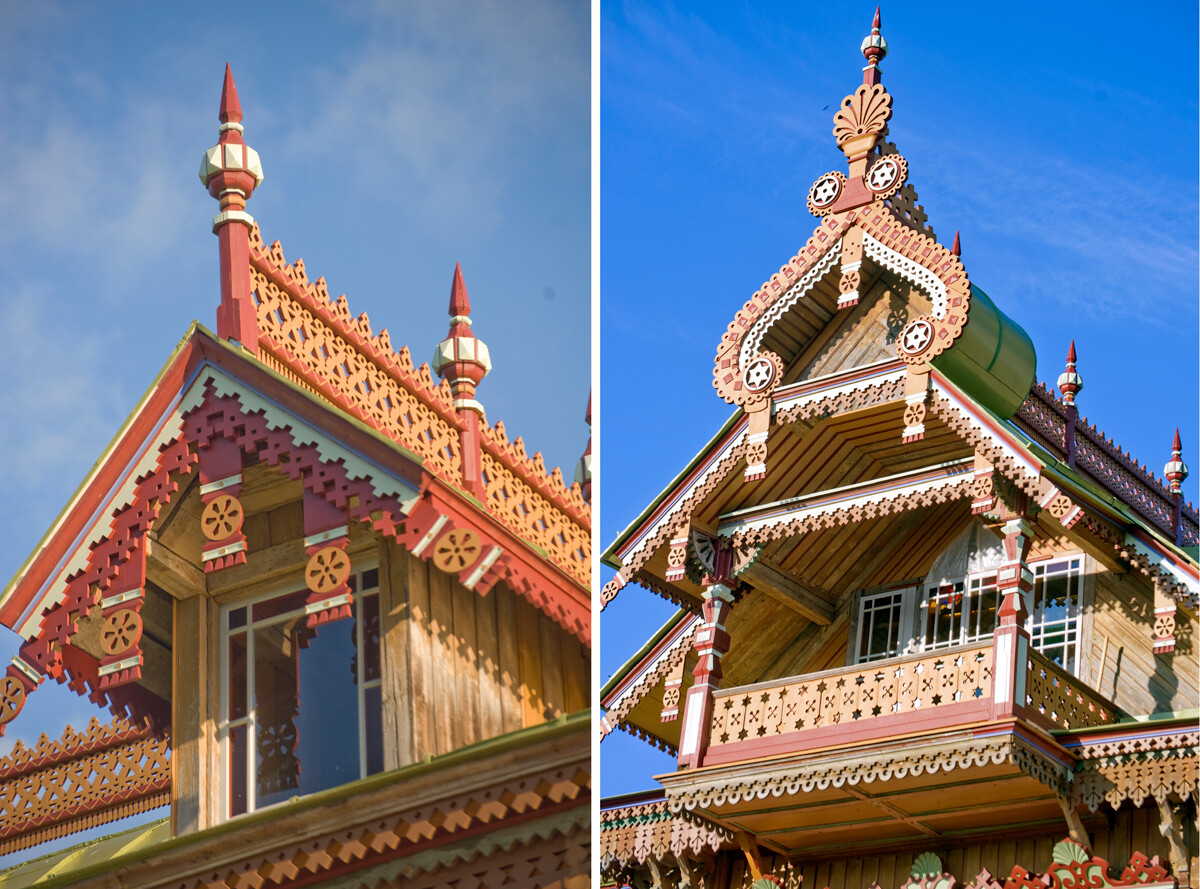 Astashovo. Terem. North facade, dormer, and west facade, balcony with decorative gable. May, 2016.
Astashovo. Terem. North facade, dormer, and west facade, balcony with decorative gable. May, 2016.
Such widely distributed publications, which contained profuse designs for wooden country houses, were no doubt known to Sazonov and the architects with whom he worked in St. Petersburg. In this context the Sazonov house, located in remote Astashovo, has a direct connection with a major aesthetic movement in the Russian capital.
Sazonov lived in his mansion for not quite two decades. He died in September 1914, a few weeks after the beginning of World War I. His passing seems appropriately timed. The world conflict and ensuing revolution proved a catastrophe of unprecedented proportions that ended the way of life represented in such displays of personal fortune.
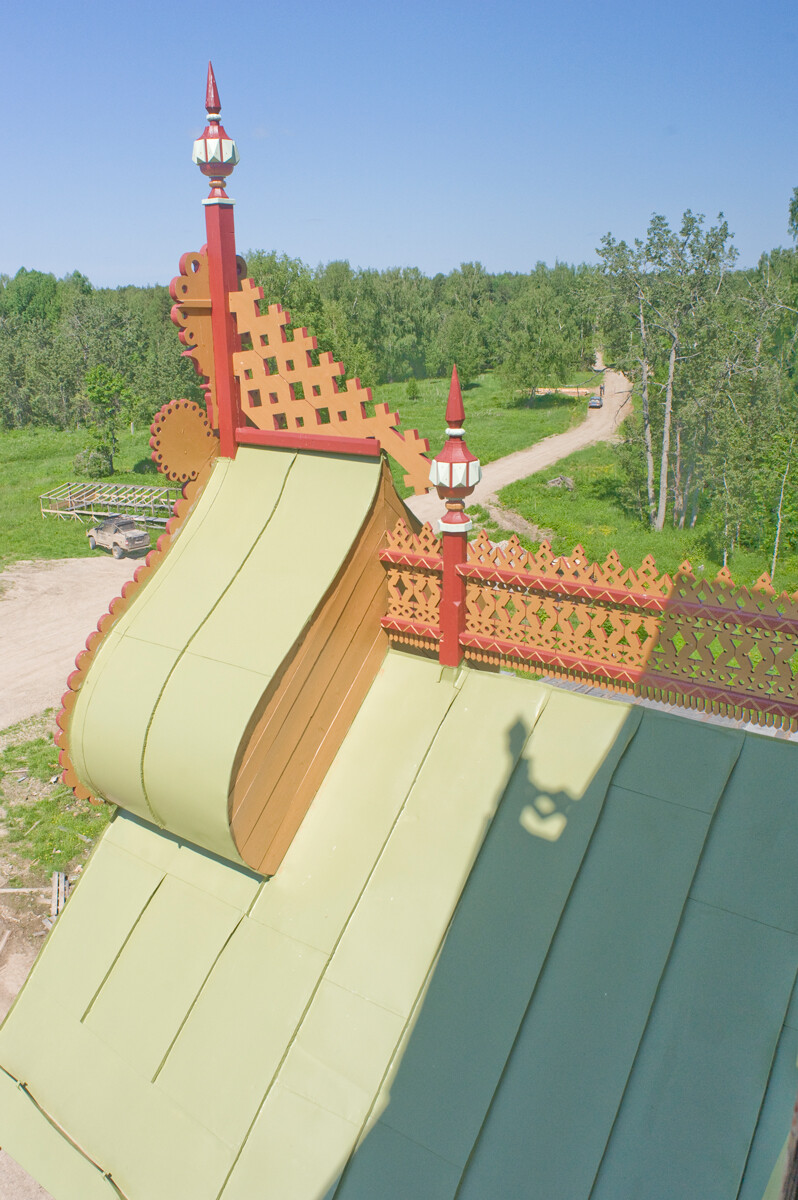 Astashovo. Terem. West facade, roof with decorative gable, view northwest. June 1, 2016
Astashovo. Terem. West facade, roof with decorative gable, view northwest. June 1, 2016
In the wake of the Bolshevik Revolution, Sazonov’s widow was deprived of the house, which was locked and uninhabited until 1942. At that point, the interior — intact, but devoid of furniture — was converted for use by the local village administration. When these functions ceased in the early 1970s, the house was finally abandoned in a already depopulated village (The last inhabitant of Astashova left in the early 1990s).
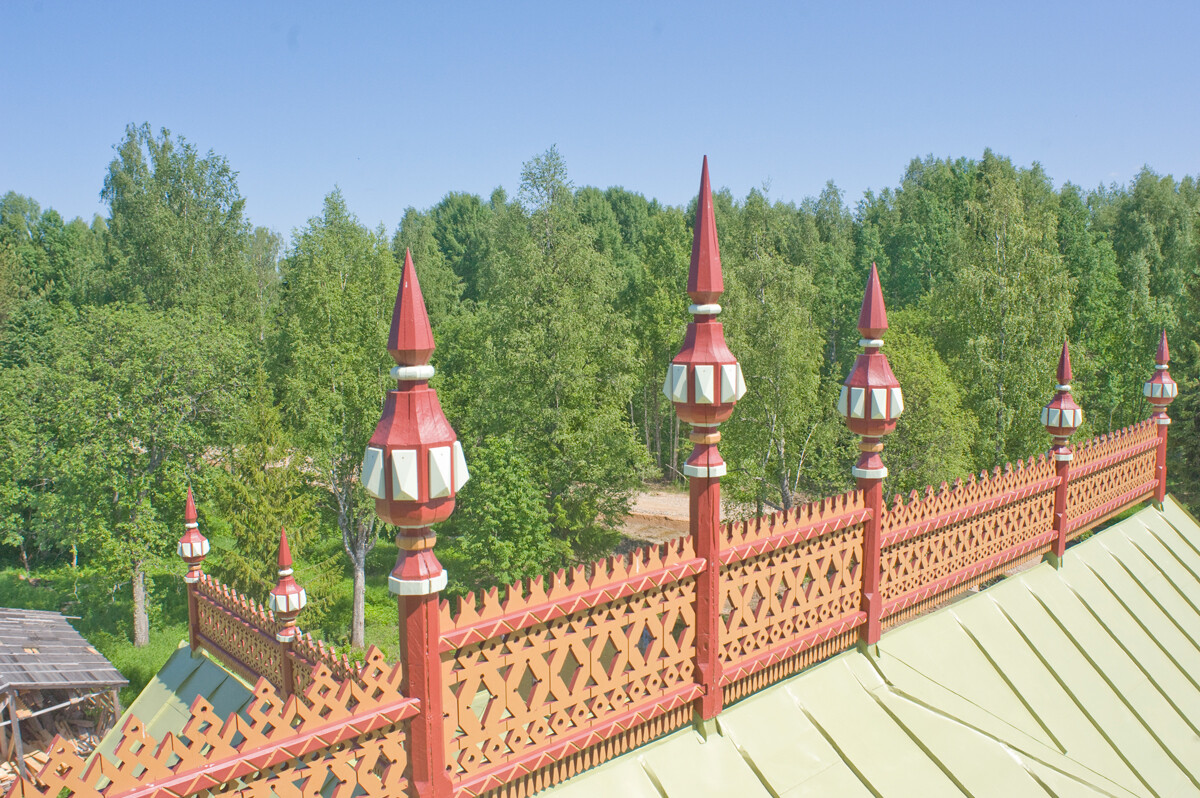 Astashovo. Terem. Roof ornaments, view northeast. June 1, 2016
Astashovo. Terem. Roof ornaments, view northeast. June 1, 2016
Without maintenance, the superbly built structure receded into the forest growth that increased with every passing year. At the beginning of this century, alarms were raised about the fate of the terem, which, in its dilapidated state, seemed at the point of collapse.
Rebirth of the terem
As is often the case with such treasures, there appeared to be no reasonable plans for the rescue of a large and virtually inaccessible structure. However, the publicity brought the house to the attention of Andrei Pavlichenko and Olga Golovicher, who turned the decaying landmark into a viable project. Pavlichenko enlisted the services of Alexander Popov, the most experienced specialist in the restoration of wooden monuments.
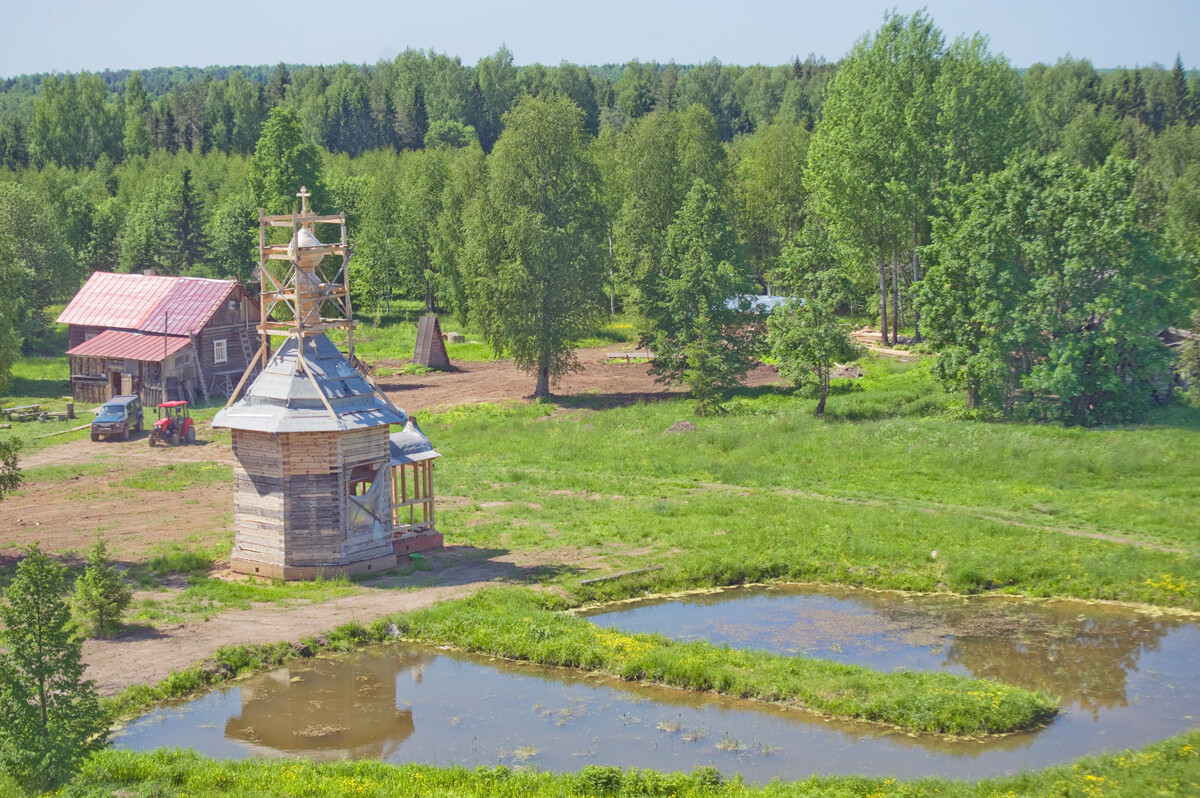 Astashovo. Terem. Southwest view from lookout tower toward park with ponds & log chapel (originally at Golovinskoe village. June 1, 2016
Astashovo. Terem. Southwest view from lookout tower toward park with ponds & log chapel (originally at Golovinskoe village. June 1, 2016
The first tasks included upgrading an access road and clearing the site of recent forest growth. In 2011 a brigade of workers disassembled the remaining structure and transported it to the Popov workshops in the town of Kirillov (Vologda region), where the wooden components were analyzed. Restoration methods were applied to serviceable components and the rest (particularly the decorative details) were carefully replicated from the original.
In 2013, work began on reassembling the terem at its original site on a brick foundation that reproduced the original. This process also entailed the rebuilding of the annex, an essential wooden service structure that extended from the back of the mansion. That exterior work is now (2016) complete.
Work on restoring and furnishing the interior has proved more complicated, since the shell of the house had been thoroughly depleted. Traces were reclaimed from original furnishings, such as large ceramic stoves, but no furniture remained. What should have been a massive stairway from the first to the second floors was only a gaping void. Nonetheless, the original arrangement of the rooms could be restored.
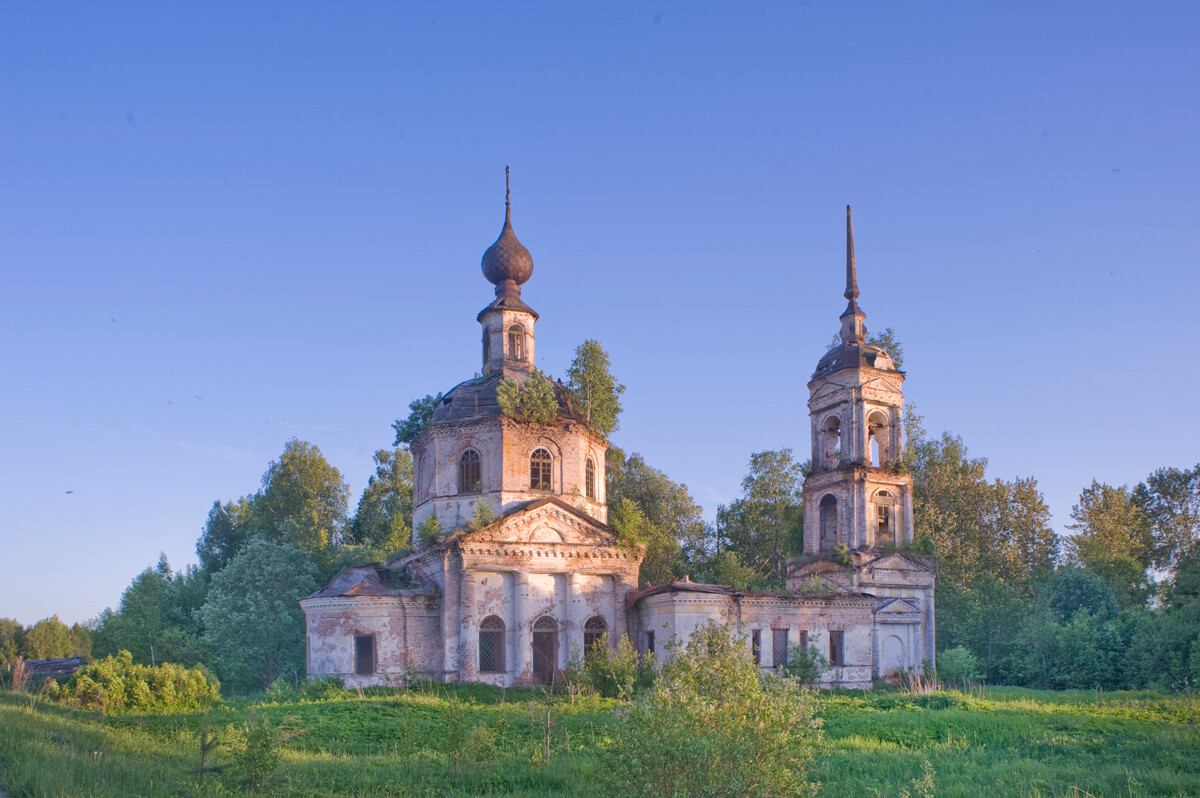 Ilinskoe village (near Astashovo). Church of Elijah the Prophet, north view. May 30, 2016
Ilinskoe village (near Astashovo). Church of Elijah the Prophet, north view. May 30, 2016
The restoration project also included ponds that lay in front of the mansion (Water for the household came from a deep artesian well in this swampy area). A final accent is provided by the restoration of a wooden chapel (from the nearby village of Golovinskoe) that was built at the same time as the terem with some of the same decorative flourishes.
The Terem at Astashovo is both a significant demonstration of architectural restoration in challenging conditions and a magnet for cultural tourism. One hopes that these lessons can be applied elsewhere in Russia.
In the early 20th century, the Russian photographer Sergey Prokudin-Gorsky developed a complex process for color photography. Between 1903 and 1916, he traveled through the Russian Empire and took over 2,000 photographs with the process, which involved three exposures on a glass plate. In August 1918, he left Russia and ultimately resettled in France where he was reunited with a large part of his collection of glass negatives, as well as 13 albums of contact prints. After his death in Paris in 1944, his heirs sold the collection to the Library of Congress. In the early 21st century the Library digitized the Prokudin-Gorsky Collection and made it freely available to the global public. A few Russian websites now have versions of the collection. In 1986 the architectural historian and photographer William Brumfield organized the first exhibit of Prokudin-Gorsky photographs at the Library of Congress. Over a period of work in Russia beginning in 1970, Brumfield has photographed most of the sites visited by Prokudin-Gorsky. This series of articles juxtaposes Prokudin-Gorsky’s views of architectural monuments with photographs taken by Brumfield decades later.

