Romanov shrine: The magical spire of the Saints Peter and Paul Cathedral
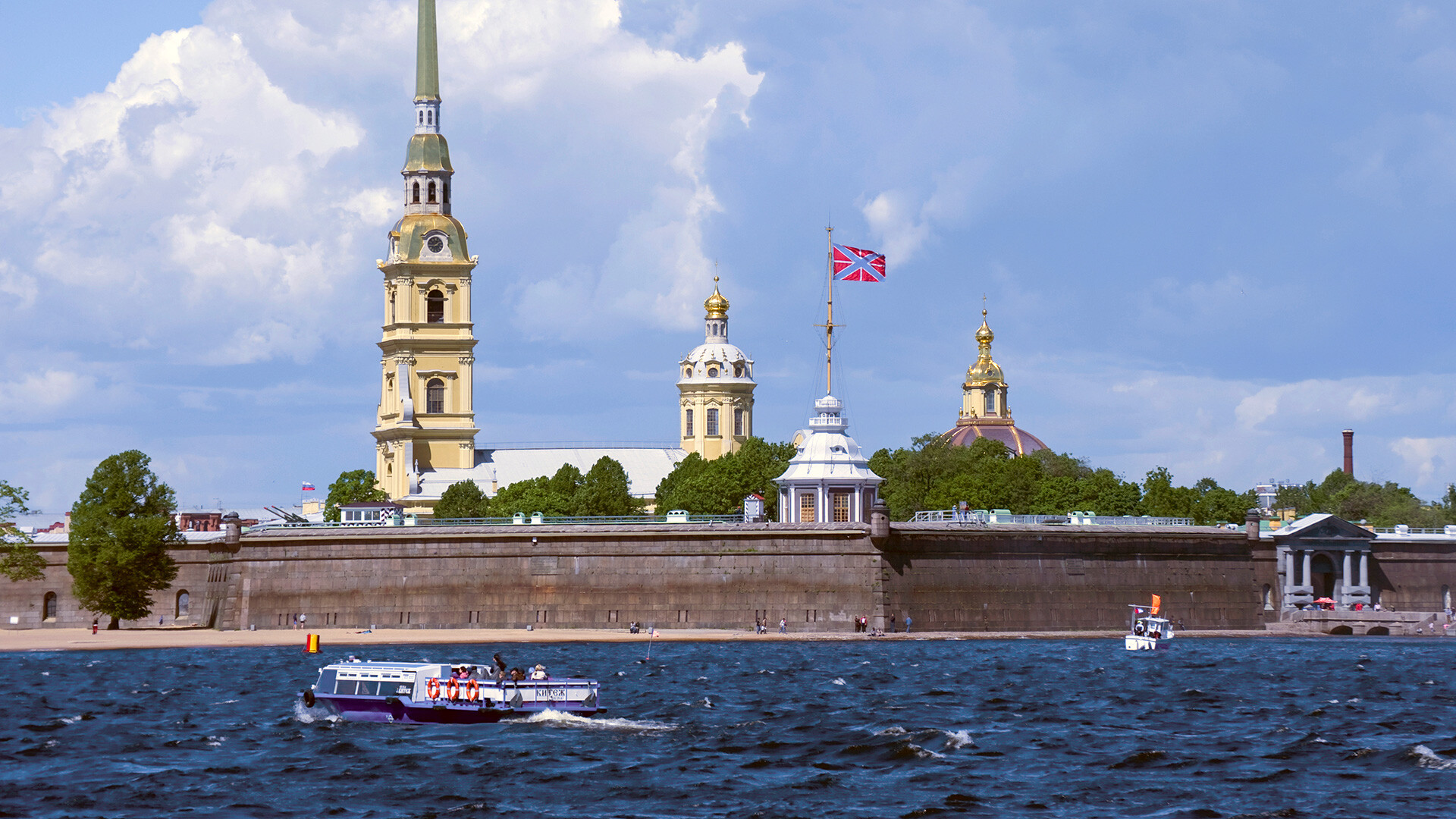
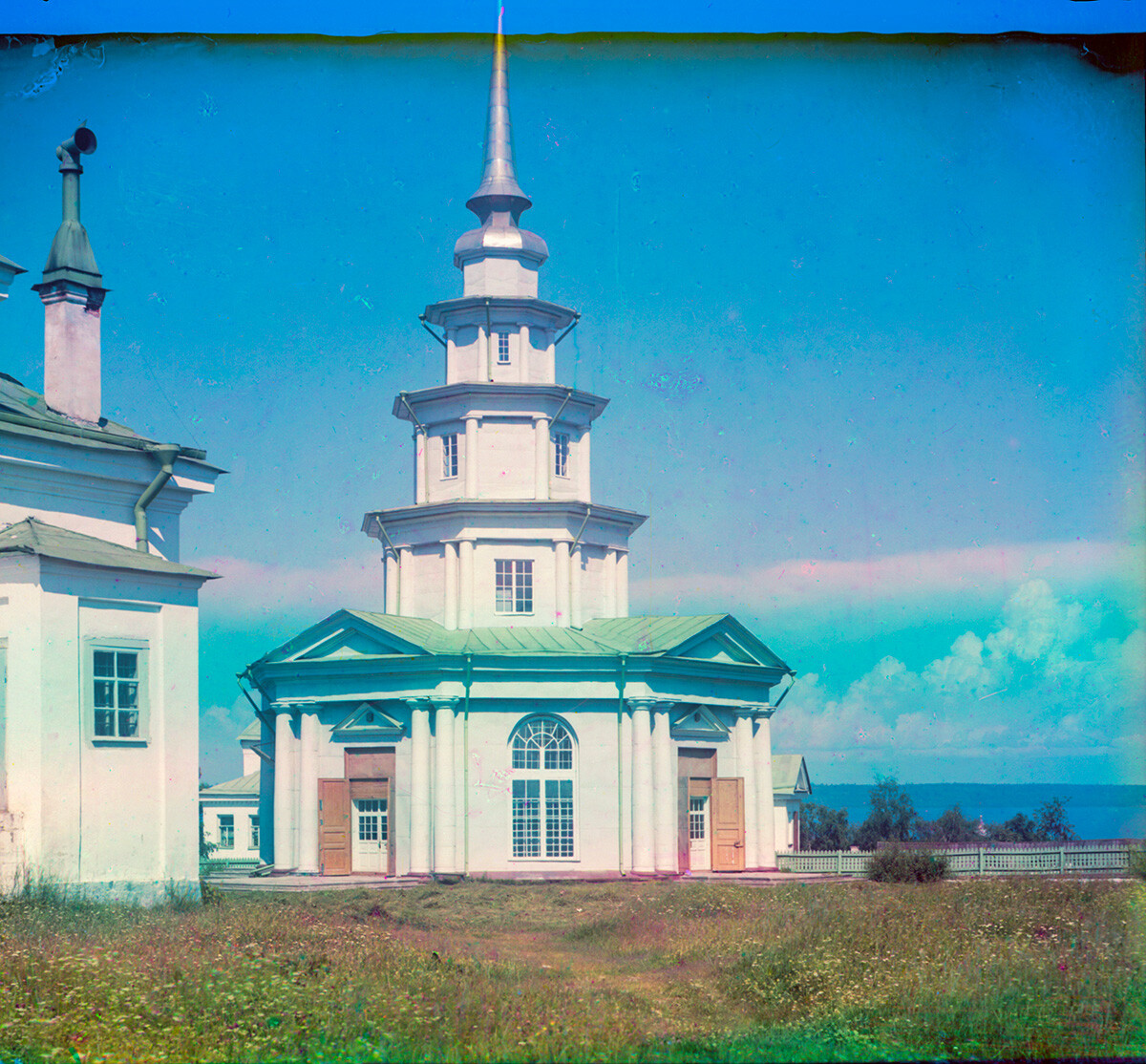 Petrozavodsk. Church of Sts. Peter & Paul, southwest view. Destroyed by lightning in 1924. Summer 1916
Petrozavodsk. Church of Sts. Peter & Paul, southwest view. Destroyed by lightning in 1924. Summer 1916
At the beginning of the 20th century, Russian chemist and photographer Sergey Prokudin-Gorsky developed a complex process for vivid color photography. His vision of photography as a form of education and enlightenment was demonstrated through his views of historic sites throughout the Russian heartland.
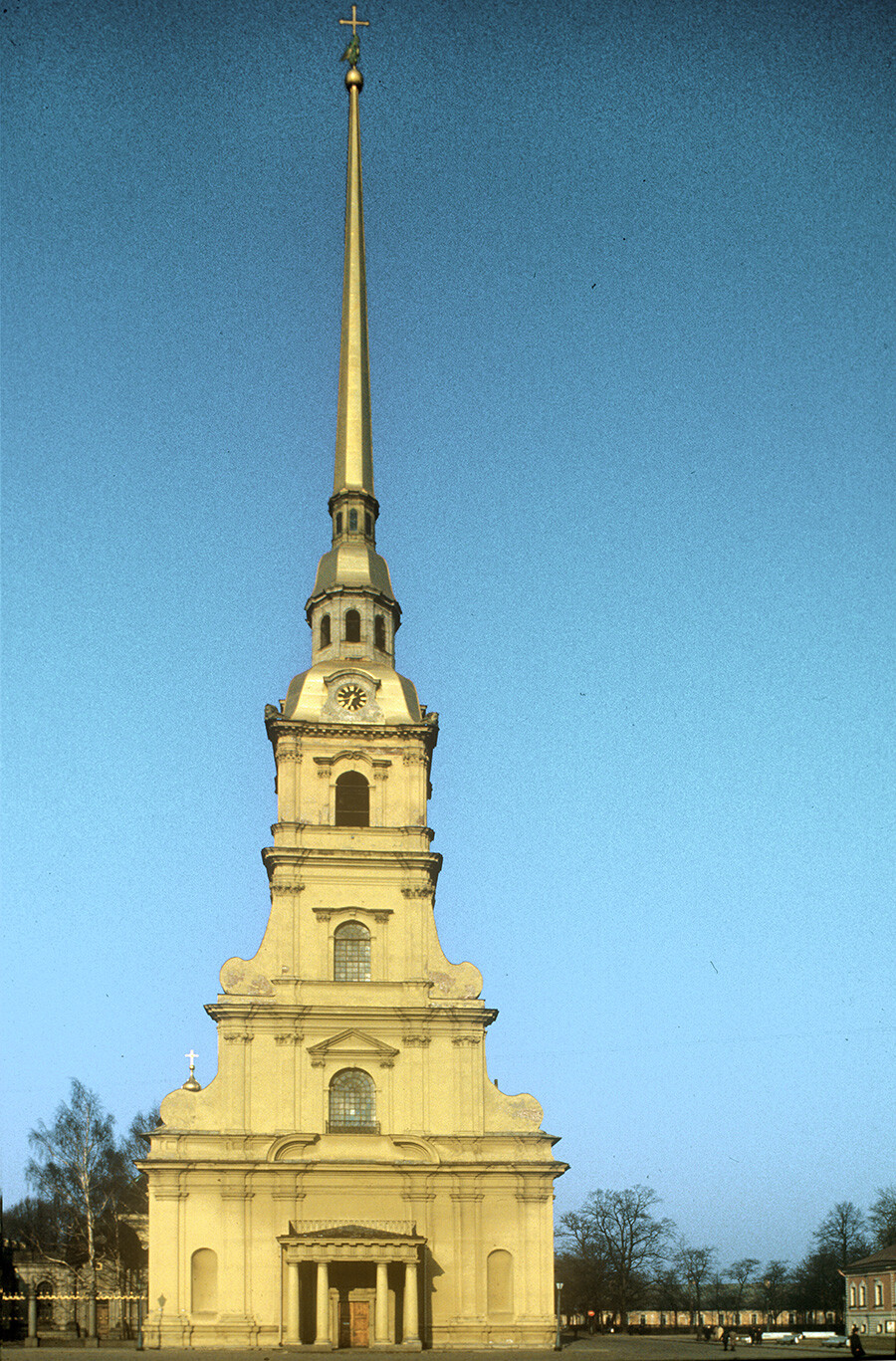 Peter-Paul Fortress. Cathedral of Sts. Peter & Paul, west view. May 3, 1984
Peter-Paul Fortress. Cathedral of Sts. Peter & Paul, west view. May 3, 1984
These photographs not only enable the study of architecture that Prokudin-Gorsky documented, but they also encourage comparisons with other monumental structures. For example, the tall wooden Church of Sts. Peter and Paul that he photographed in Petrozavodsk (now the capital of the Republic of Karelia within the Russian Federation) in the summer of 1916 clearly resembles one of the greatest monuments in St. Petersburg, the Cathedral of Sts. Peter and Paul at the Peter-Paul Fortress.
The tsar’s desire
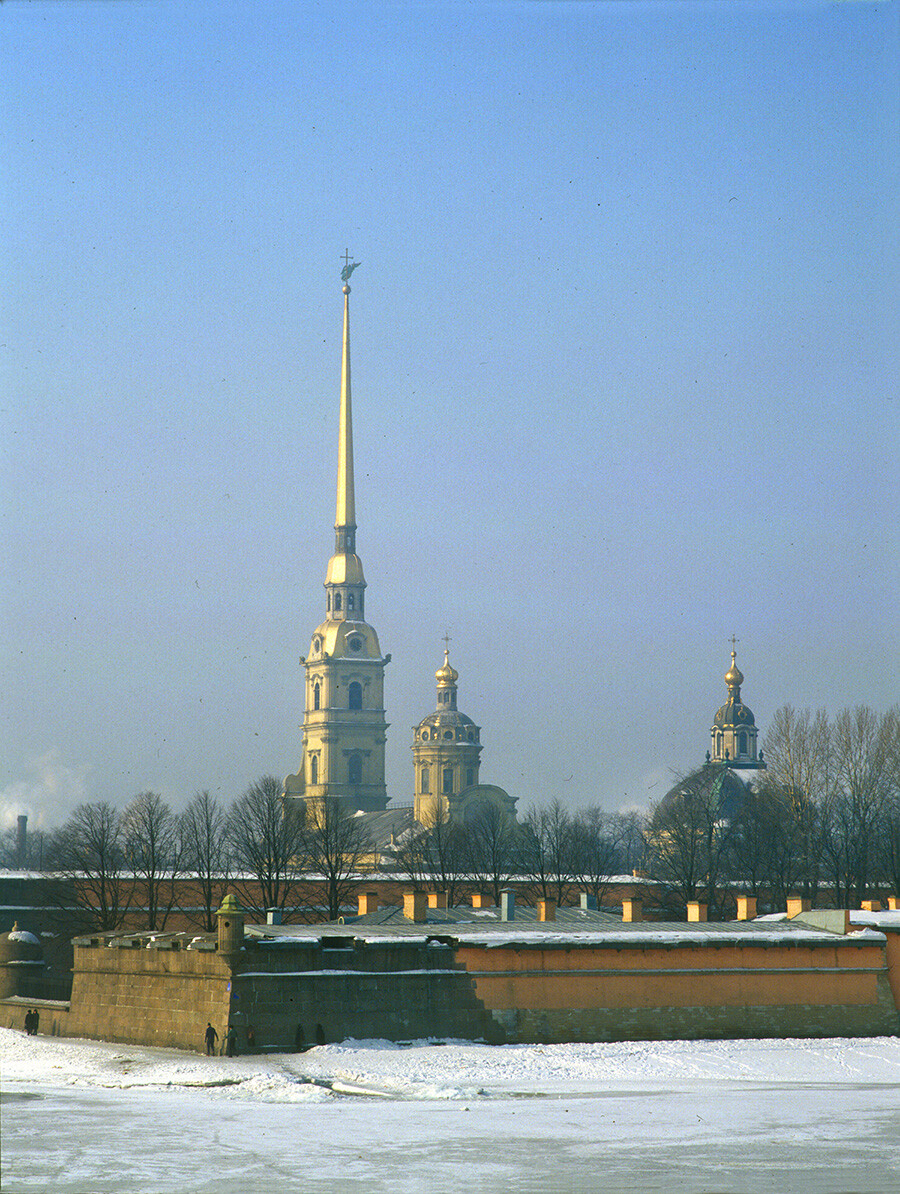 Peter-Paul Fortress with Bastion of Peter I in foreground. Cathedral of Sts. Peter & Paul, southeast view. Right: Grand Ducal Burial Vault. March 9, 1980
Peter-Paul Fortress with Bastion of Peter I in foreground. Cathedral of Sts. Peter & Paul, southeast view. Right: Grand Ducal Burial Vault. March 9, 1980
The dedication of both shrines to the heavenly patrons of Tsar Peter I (1672-1725) proved an emphatic political statement. Both were built in the early 18th century at Peter’s command, both dominated towns whose name reflected the tsar’s own and both occupied strategic positions for Peter’s prolonged struggle with Sweden known as the ‘Great Northern War’ (1700-21).
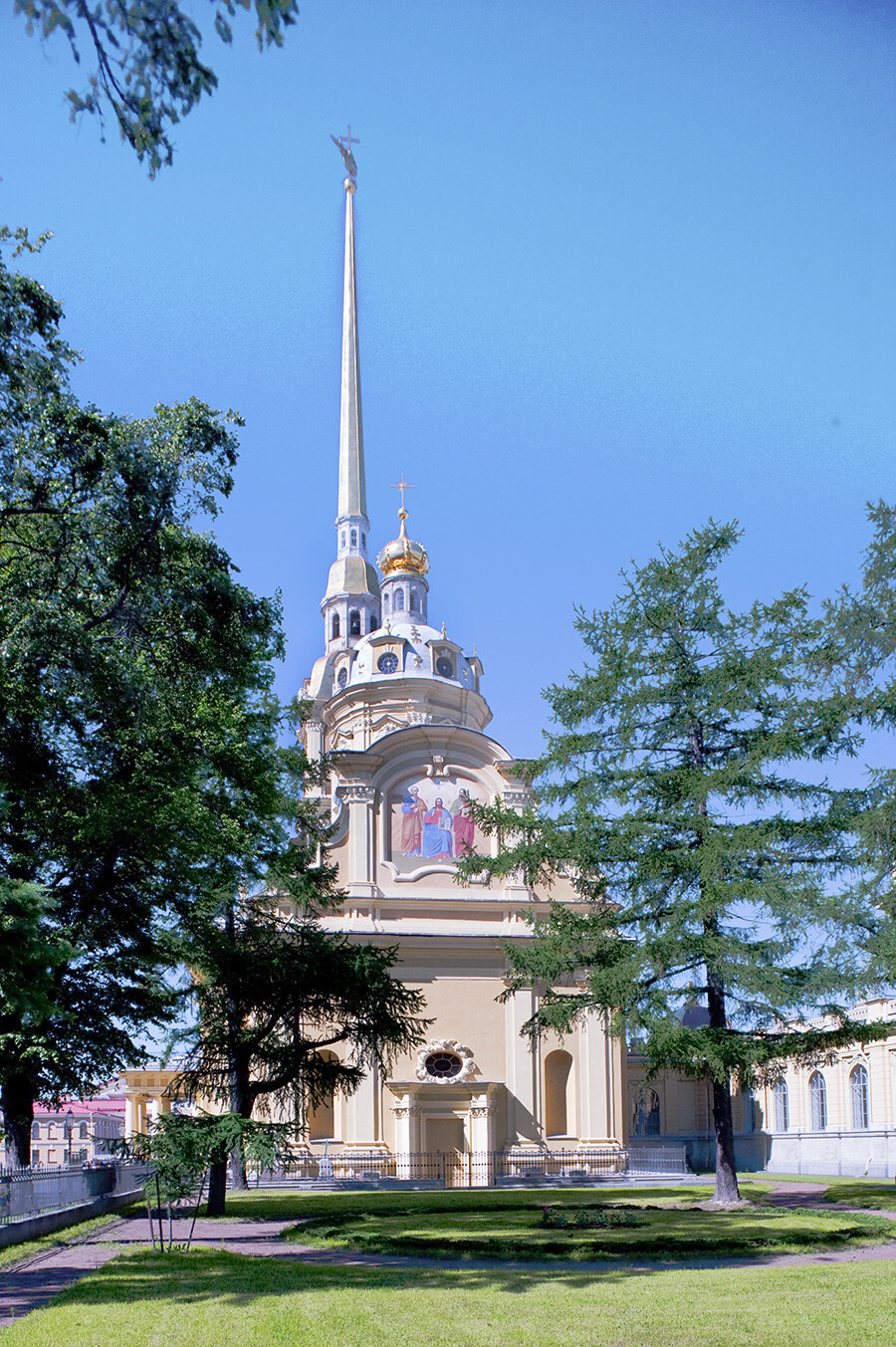 Cathedral of Sts. Peter & Paul. East view with fresco of Christ flanked by Sts. Peter & Paul. June 6, 2015
Cathedral of Sts. Peter & Paul. East view with fresco of Christ flanked by Sts. Peter & Paul. June 6, 2015
Eventually, elevated to the status of cathedral, the Petrozavodsk Church of Sts. Peter and Paul was built at the beginning of the 18th century to a design combining traditional features with elements that came directly from Tsar Peter’s architectural innovations (local lore claimed that Tsar Peter himself designed the church).
Peter supported the church as a statement of Russia’s presence in a strategic border area contested by Sweden. Petrozavodsk (‘Peter’s factory’) was founded in 1703 to produce iron for the new Russian navy during the Northern War.
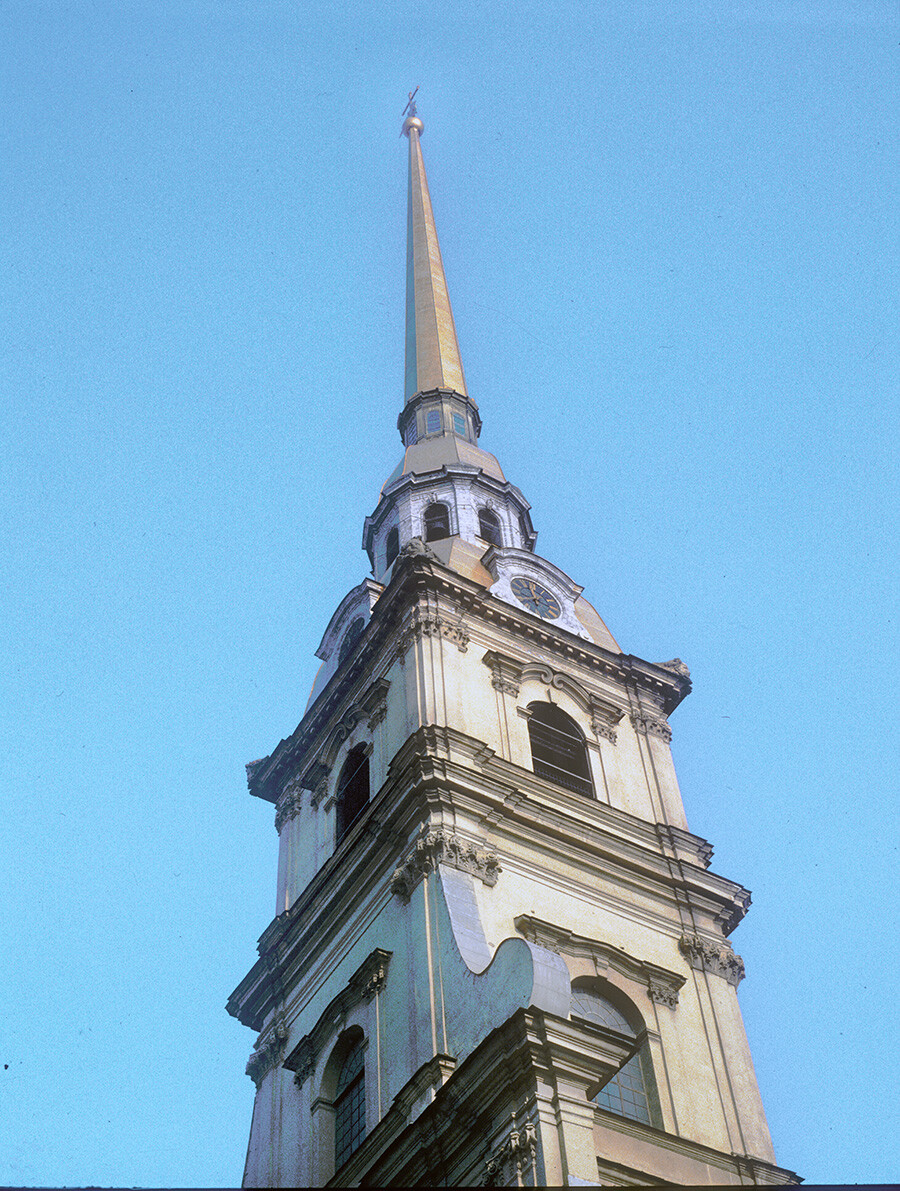 Cathedral of Sts. Peter & Paul. Spire, southwest view. March 9, 1980
Cathedral of Sts. Peter & Paul. Spire, southwest view. March 9, 1980
The distinct vertical design of the Peter-Paul Church is based on a traditional form in wooden architecture known as a “tiered” church, consisting of ascending octagonal levels. At the same time, the Peter-Paul Church has elements peculiar to Petrine architecture, in particular the tall spire instead of an onion dome and the presence of balconies for observation over Lake Onega.
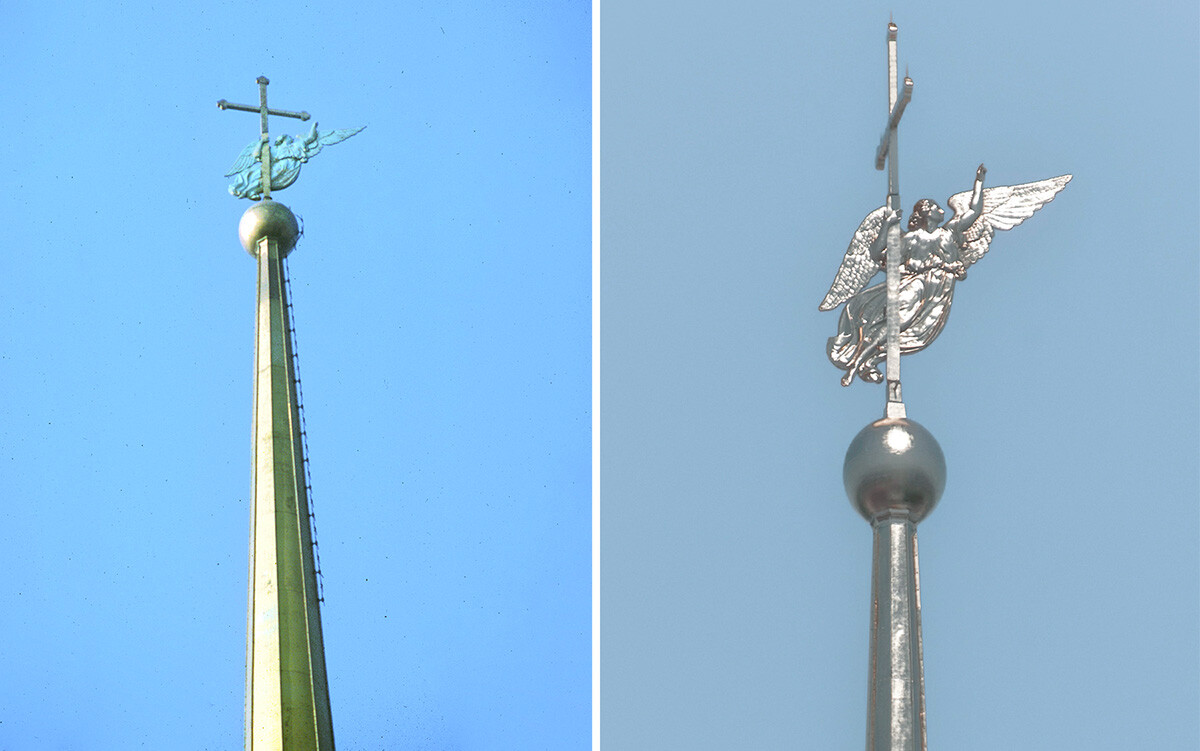 Cathedral of Sts. Peter & Paul. Left: Spire with angel weathervane showing verdigris on surface. March 9, 1980. Right:
Spire with newly gilded angel weathervane. June 7, 2015
Cathedral of Sts. Peter & Paul. Left: Spire with angel weathervane showing verdigris on surface. March 9, 1980. Right:
Spire with newly gilded angel weathervane. June 7, 2015
Lightning strikes
In 1784, the Peter-Paul Church was renovated with the addition of neoclassical details and plank siding painted white, as seen in Prokudin-Gorsky’s work. In October 1924, this monument was destroyed by a lightning strike and Prokudin-Gorsky’s brightly lit photograph now remains the best view of the remarkable structure.
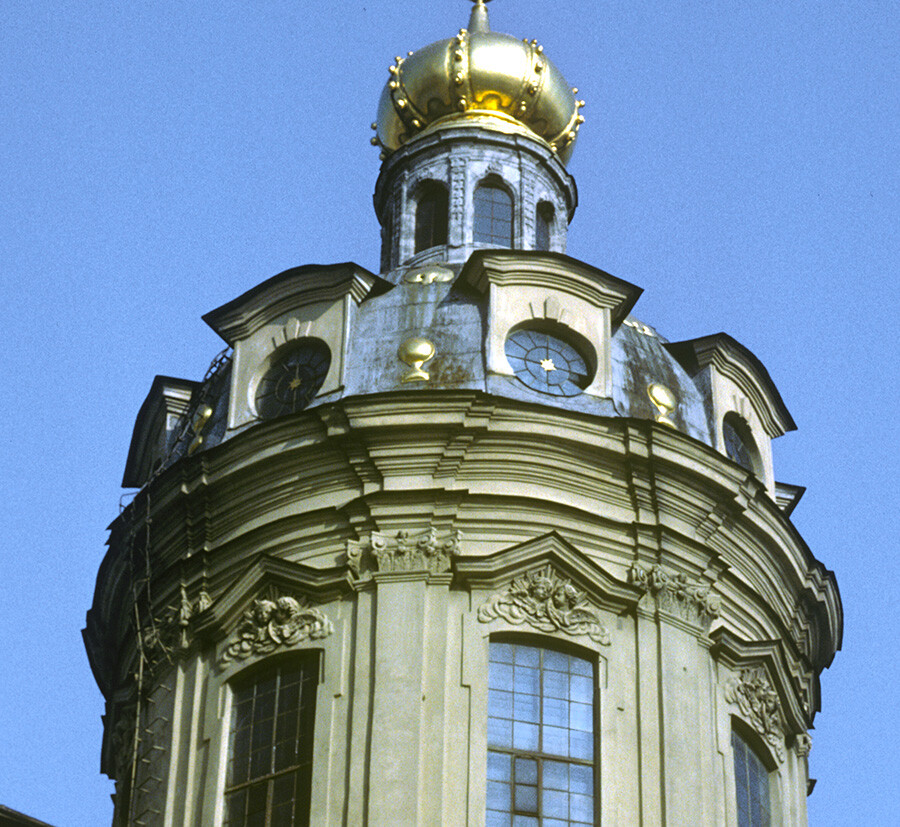 Cathedral of Sts. Peter & Paul. Dome over east part. March 9, 1980
Cathedral of Sts. Peter & Paul. Dome over east part. March 9, 1980
On the basis of limited visual evidence (early 18th-century engravings) it seems likely that the original Peter-Paul shrine in St. Petersburg resembled the Petrozavodsk church, an austere log structure capped with a wooden spire. But far greater things were ahead.
One of the youngest of the world’s great cities, St. Petersburg was established when young tsar Peter - later Peter the Great - was in the third year of the Great Northern War that would establish Russia’s power in northern Europe.
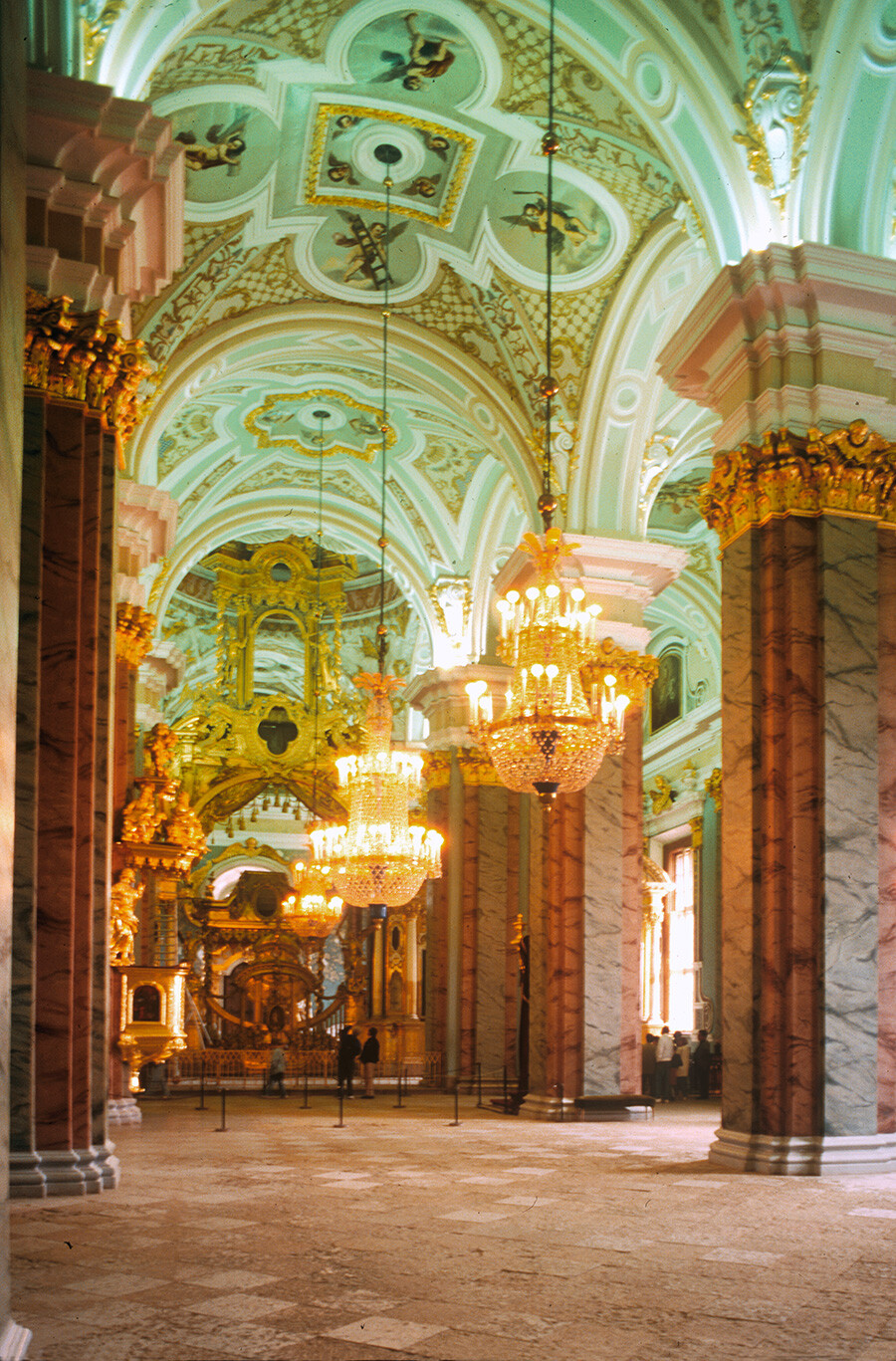 Cathedral of Sts. Peter & Paul. Nave, view east toward icon screen. July 7, 1995
Cathedral of Sts. Peter & Paul. Nave, view east toward icon screen. July 7, 1995
Fortify & control
Peter’s immediate goal was to control the estuary of the Neva River and establish an opening to the Gulf of Finland. The moment came in the spring of 1703. After a series of sharply contested engagements between the Swedes and troops commanded by Prince Boris Petrovich Sheremetev, Russian forces could sail from Lake Ladoga down the short Neva River to the Gulf of Finland.
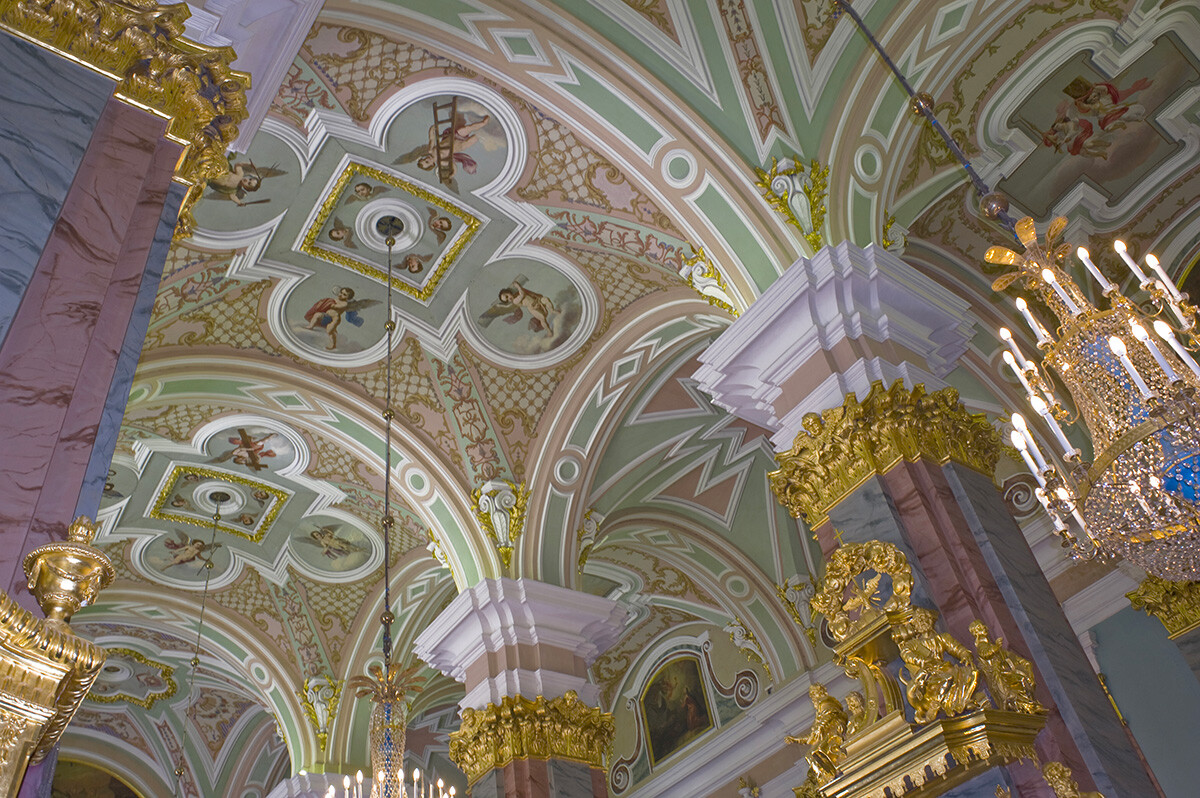 Cathedral of Sts. Peter & Paul. Ceiling vaults over nave. June 7, 2015
Cathedral of Sts. Peter & Paul. Ceiling vaults over nave. June 7, 2015
To control access to this new acquisition, Peter needed a fortress at the mouth of the Neva. A reconnaissance of the estuary revealed a small, well-protected site known as Hare’s Island. Its size and situation suggested a natural fortification and work began on May 16, 1703 (May 27 by the Western calendar).
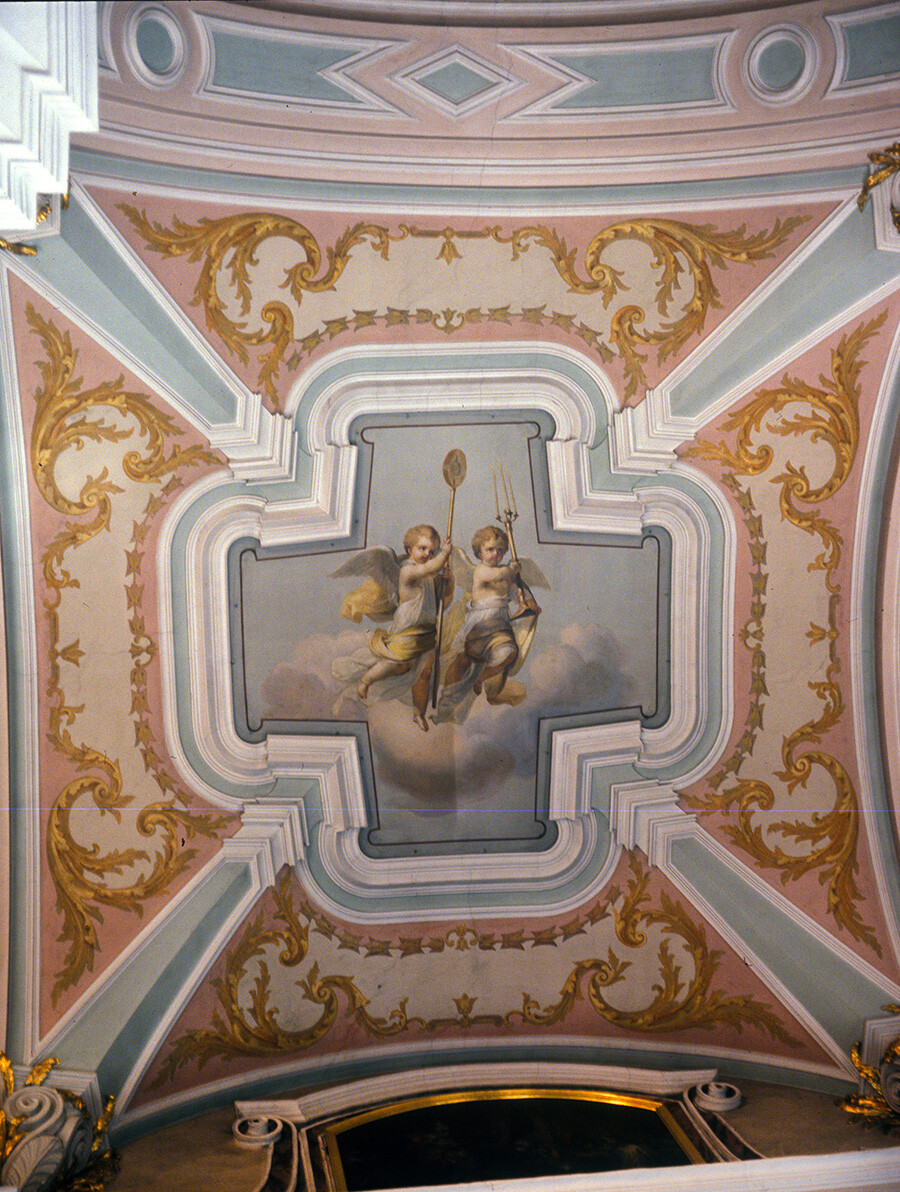 Cathedral of Sts. Peter & Paul. Cherubs on ceiling vault over side aisle. April 9, 1984
Cathedral of Sts. Peter & Paul. Cherubs on ceiling vault over side aisle. April 9, 1984
Some 20,000 conscripted laborers raised earthen walls and bastions under the most primitive conditions, but the work proceeded briskly under the supervision of Alexander Menshikov. By November, the fortress of Sankt Piter Burkh - ‘Saint Peter’s Burg’ - was completed in its basics. It was named in honor of the Russian Orthodox festival of Saints Peter and Paul (June 29) but rendered in Dutch, the language of a culture much admired by Peter.
The security of the new city was secured by Peter’s epochal victory over the Swedes at the Battle of Poltava in 1709. He now intended the fortress to serve not simply a military function, but also as a symbol of the new capital of Russia. Peter’s desire to reform Russian architecture was implemented by Domenico Trezzini (ca. 1670-1734), a Swiss Italian engineer who proved one of the most capable of the tsar’s foreign architects.
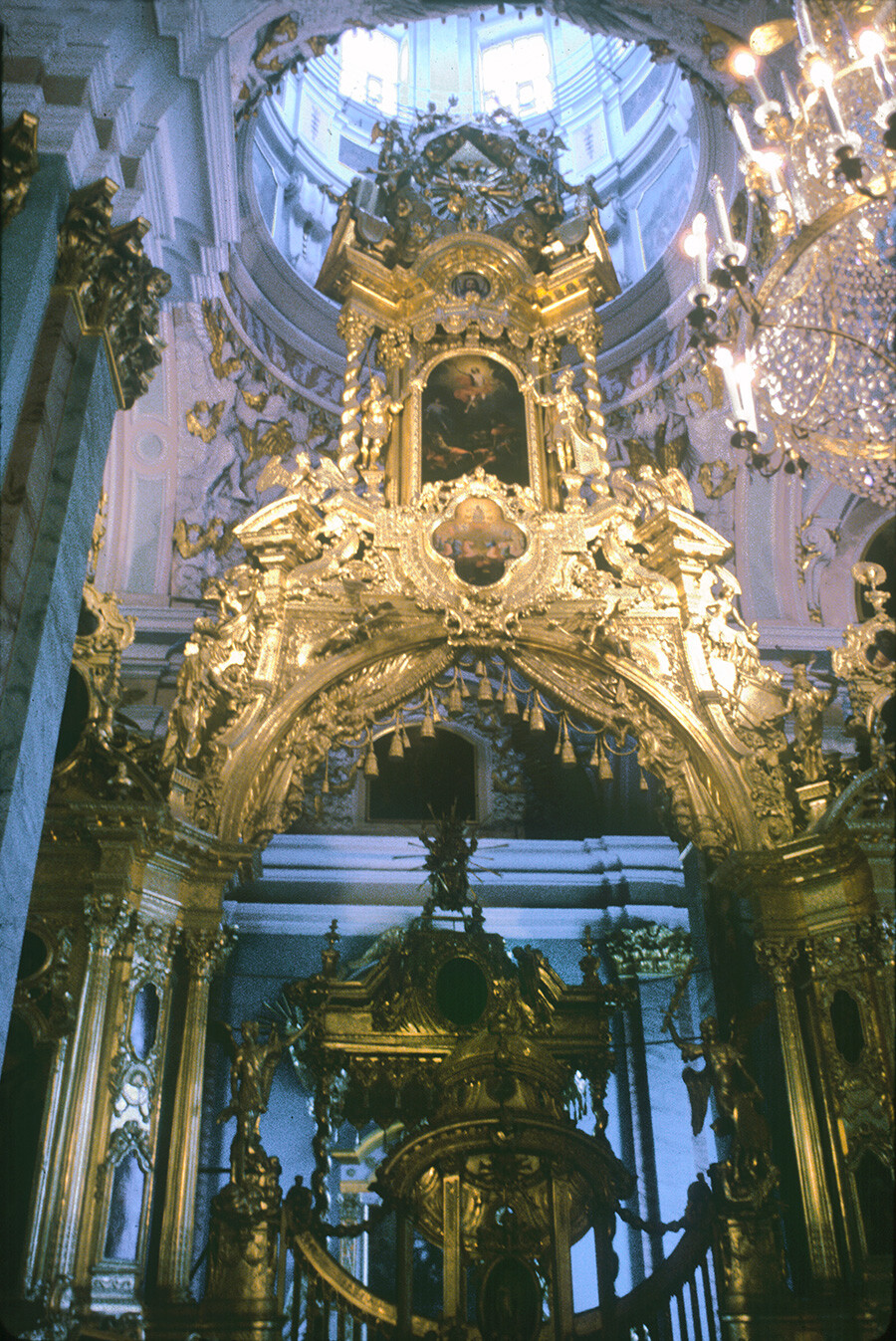 Cathedral of Sts. Peter & Paul. Icon screen in form of triumphal arch before main altar. April 9, 1984
Cathedral of Sts. Peter & Paul. Icon screen in form of triumphal arch before main altar. April 9, 1984
After the completion of the earthen walls, Peter intended to replace them with masonry works. The major sections of the fortress, including its six bastions, were named either for the tsar’s leading associates, such as Alexander Menshikov, or for a member of the imperial house, including Peter himself. In May 1706, the tsar assisted with the laying of the foundation stone of the Menshikov Bastion.
Iconic spire
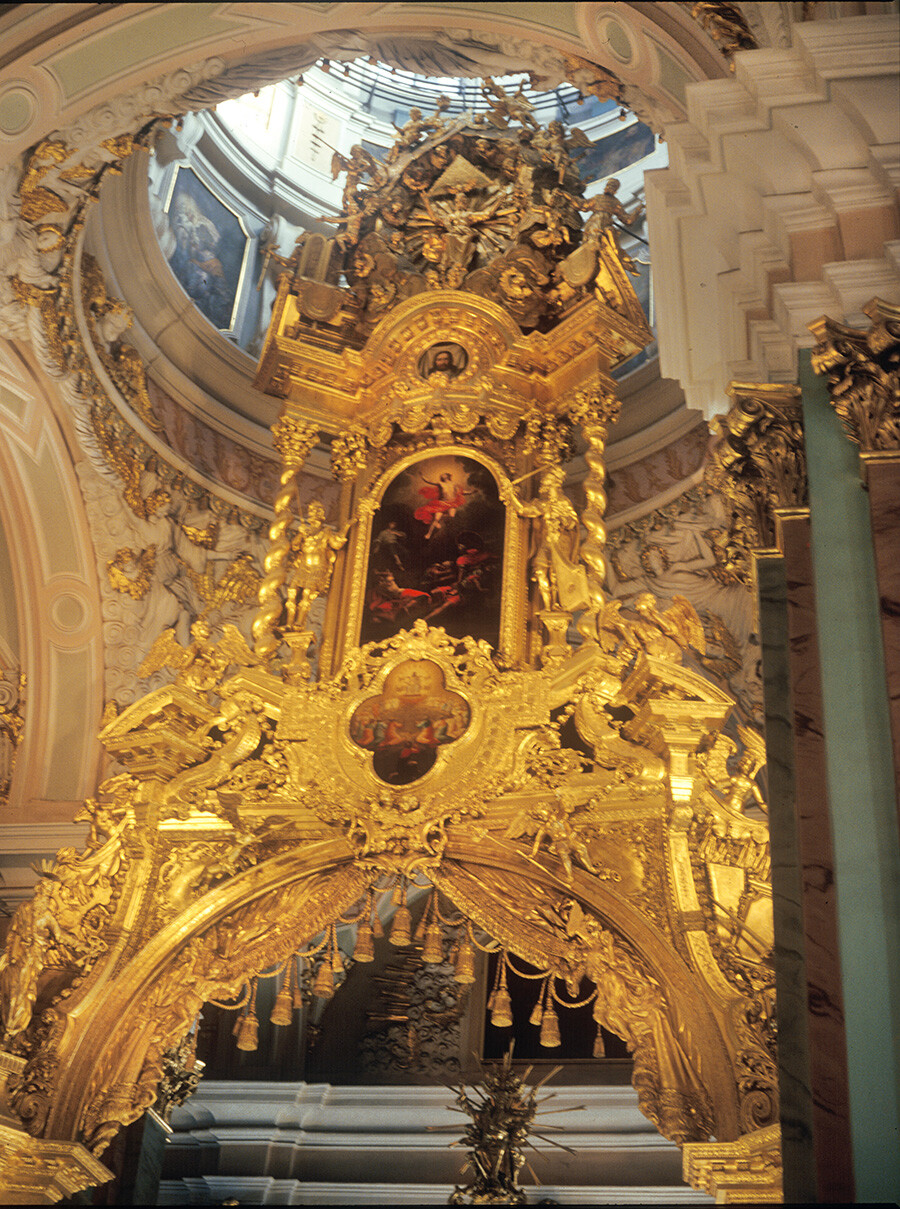 Cathedral of Sts. Peter & Paul. Upper structure of icon screen with icon of the Ascension. March 9, 1980
Cathedral of Sts. Peter & Paul. Upper structure of icon screen with icon of the Ascension. March 9, 1980
Within the fortress Trezzini’s design of the Cathedral of Saints Peter and Paul, begun in June 1712, represented a sharp departure from traditional Russian church architecture, which had generally followed a centralized, cross-domed plan. The architect created an elongated rectangular structure, whose modest baroque dome, on the eastern end, is subordinate to the tower and spire placed over the west entrance.
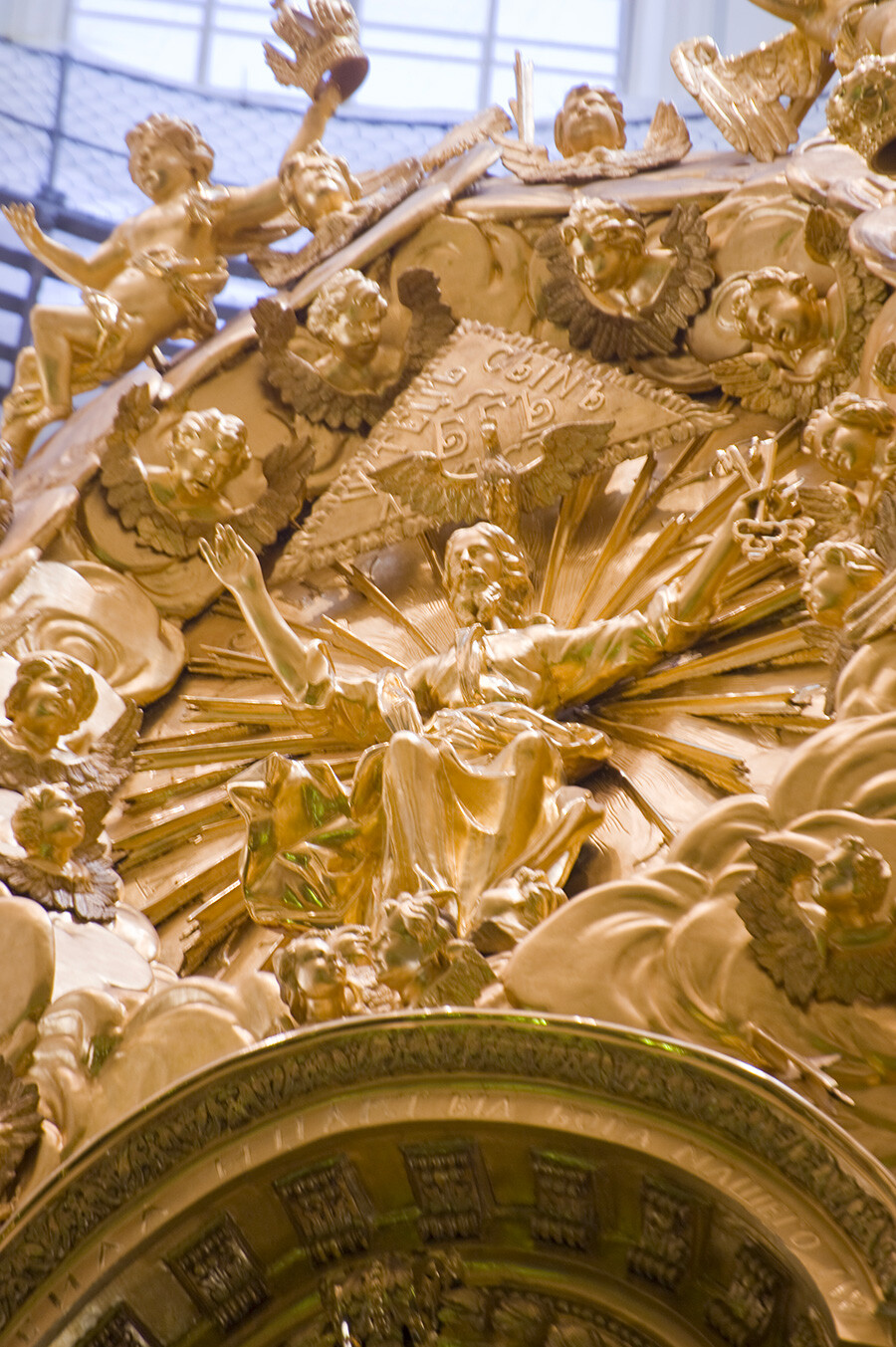 Cathedral of Sts. Peter & Paul. Gilded sculpture "Christ in Glory" at top of icon screen. June 7, 2015
Cathedral of Sts. Peter & Paul. Gilded sculpture "Christ in Glory" at top of icon screen. June 7, 2015
Indeed, the tower with its soaring spire was the focus of Peter’s interest and had priority over the rest of the structure, which was not completed until 1732. Rapid construction of the tower not only created a platform from which Peter could survey construction progress over the entire area, but it also provided a frame for the carillon, with chiming clock, that he had commissioned in Holland.
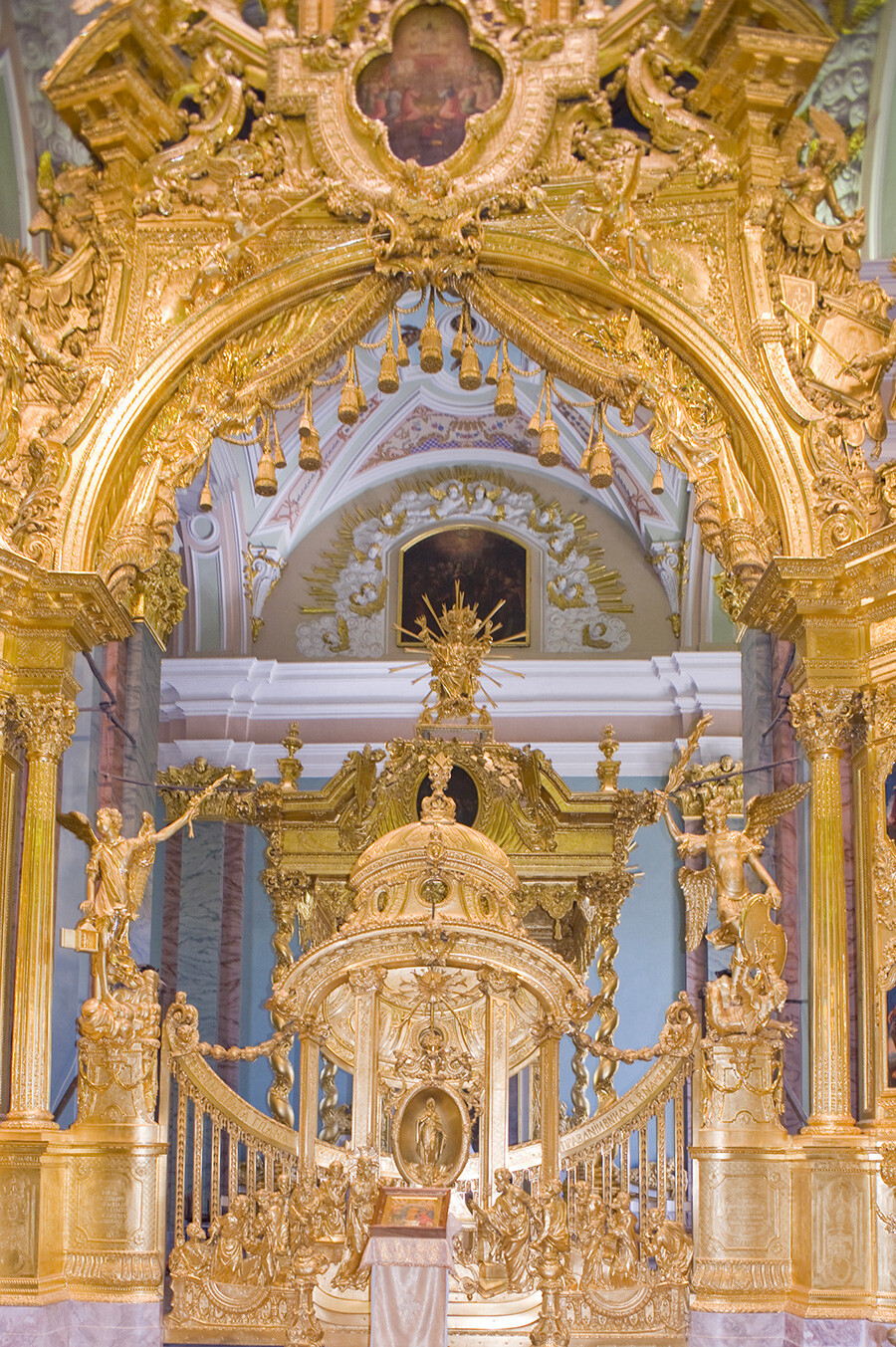 Cathedral of Sts. Peter & Paul. Gilded icon screen with Royal Gate leading to main altar. June 7, 2015
Cathedral of Sts. Peter & Paul. Gilded icon screen with Royal Gate leading to main altar. June 7, 2015
By 1717, Trezzini had completed the basic structure of the tower (the spire was assembled in 1720) and, in 1720, the carillon was installed. By 1723, the spire, gilded and surmounted with an angel holding a cross, reached a height of 112 meters, which exceeded the belltower of Ivan the Great by 32 meters. The spire resembles the 17-century Baroque architecture of northern Europe, with its large volutes bracing the lower tiers of the tower and classical elements in the ascending levels.
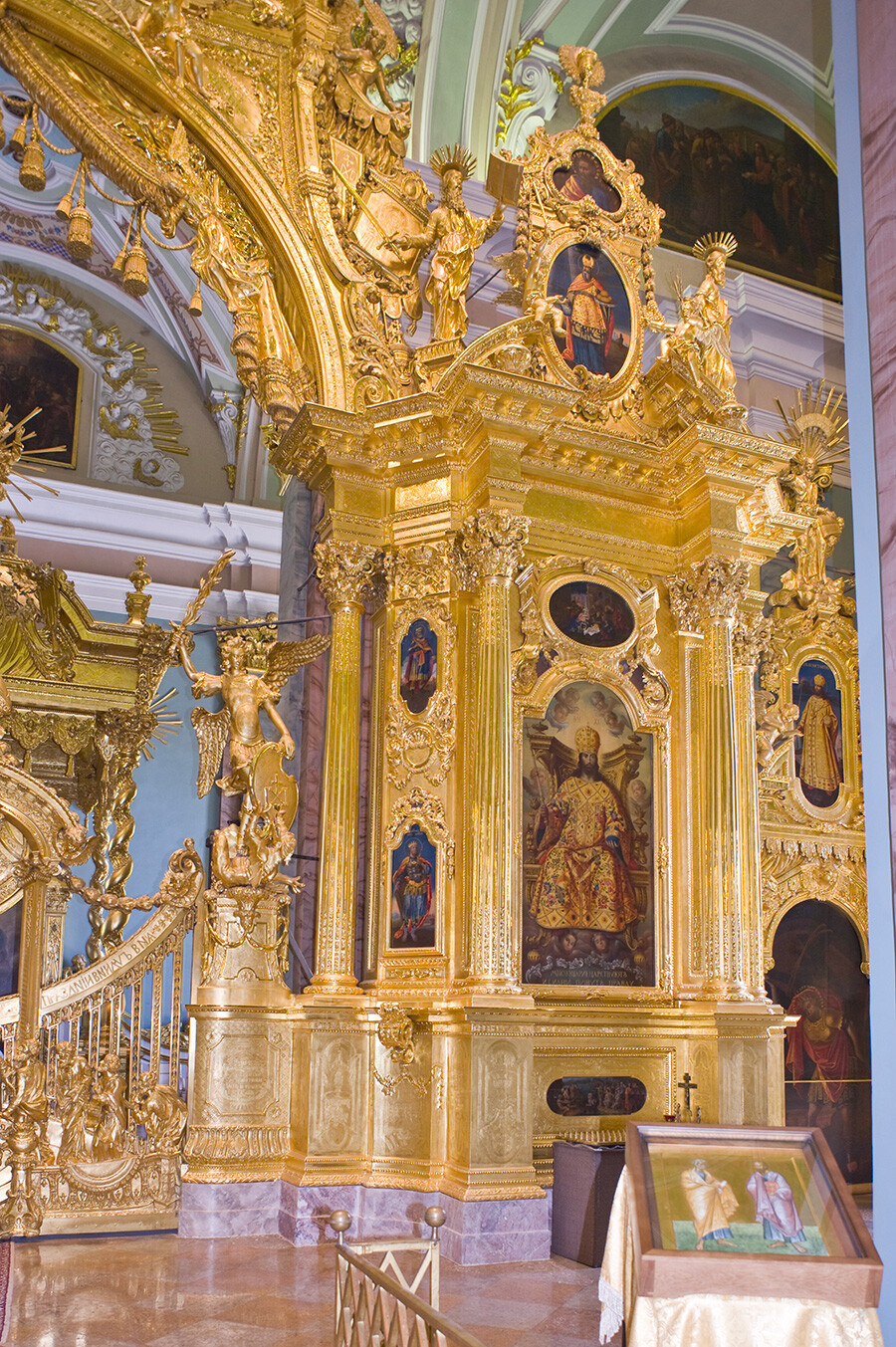 Cathedral of Sts. Peter & Paul. Gilded icon screen, right side with icon of Christ enthroned holding a scepter in the form of a cross. June 7, 2015
Cathedral of Sts. Peter & Paul. Gilded icon screen, right side with icon of Christ enthroned holding a scepter in the form of a cross. June 7, 2015
The large windows that mark the length of the cathedral are unprecedented in Russian church architecture and provide ample illumination for the banners and other imperial regalia that adorn the interior. It is not clear whether this great hall was originally intended to serve as a burial place for the Romanov tsars. However, with the death of Peter the Great (whose funeral was held in the wooden church maintained within the walls of the uncompleted cathedral), this august function was taken from the Archangel Cathedral in the Kremlin.
The cathedral’s interior
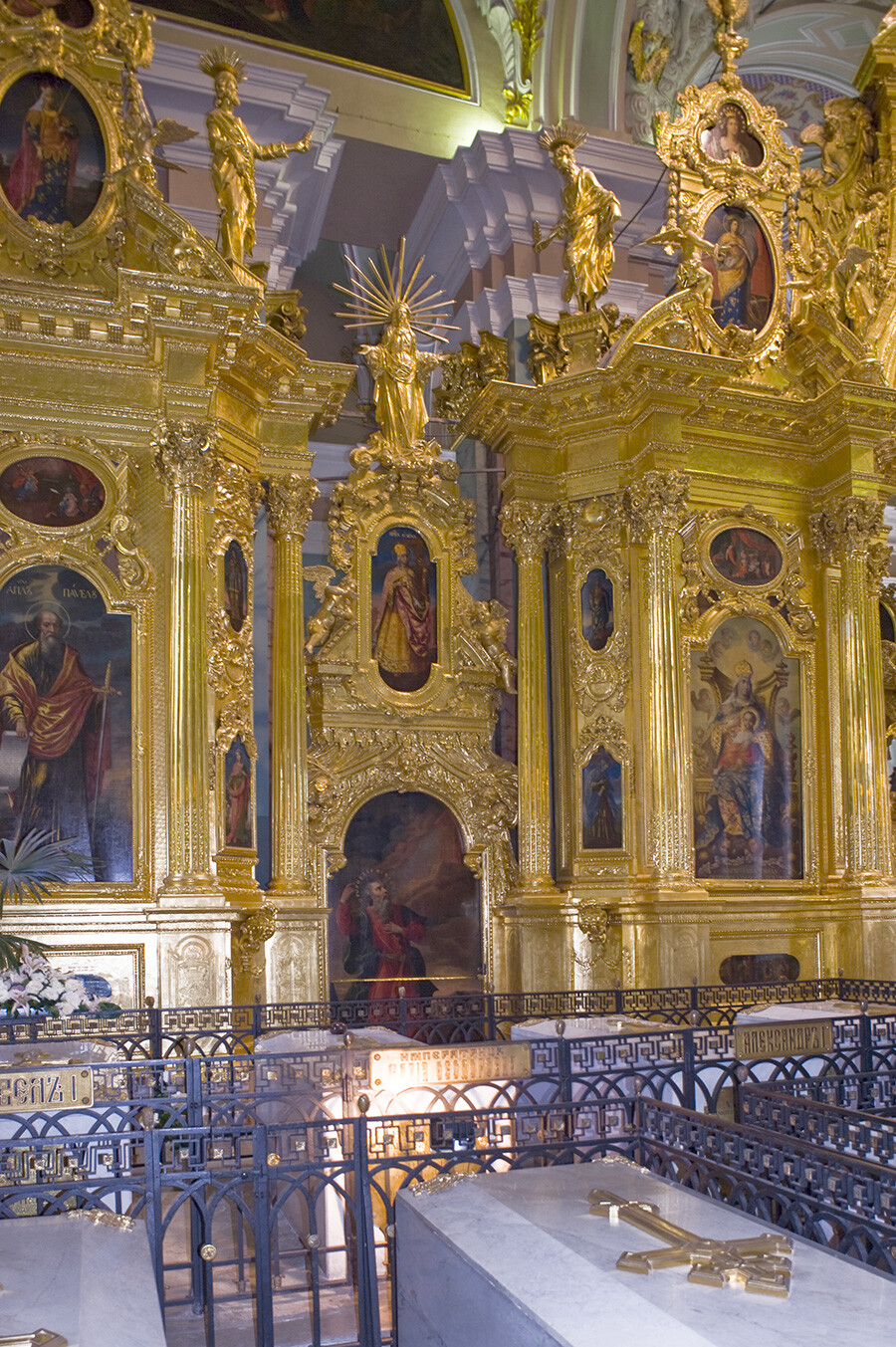 Gilded icon screen, left side with large icons of St. Paul (far left) & Mary enthroned with Christ Child. Foreground: royal sarcophagi (from left): Paul I, his wife Maria Feodorovna, Alexander I, his wife Elizabeth Alekseevna; near foreground: Nicholas I, his wife Alexandra Feodorovna. June 7, 2015
Gilded icon screen, left side with large icons of St. Paul (far left) & Mary enthroned with Christ Child. Foreground: royal sarcophagi (from left): Paul I, his wife Maria Feodorovna, Alexander I, his wife Elizabeth Alekseevna; near foreground: Nicholas I, his wife Alexandra Feodorovna. June 7, 2015
The interior of the cathedral is divided into three aisles by faux marble piers with gilded Corinthian capitals. The ceilings are decorated with colorful trompe l'oeil paintings that seem to extend the space of the vaulting. On the upper levels the walls display panels on religious themes, painted in the Western manner by a collective of Russian artists.
The centerpiece of the interior, however, is the gilded icon screen beneath the dome in the eastern end of the church. Russian craftsmen had long excelled in wood carving and these skills were readily adapted to the new Baroque style, of which this icon screen is a most accomplished example.
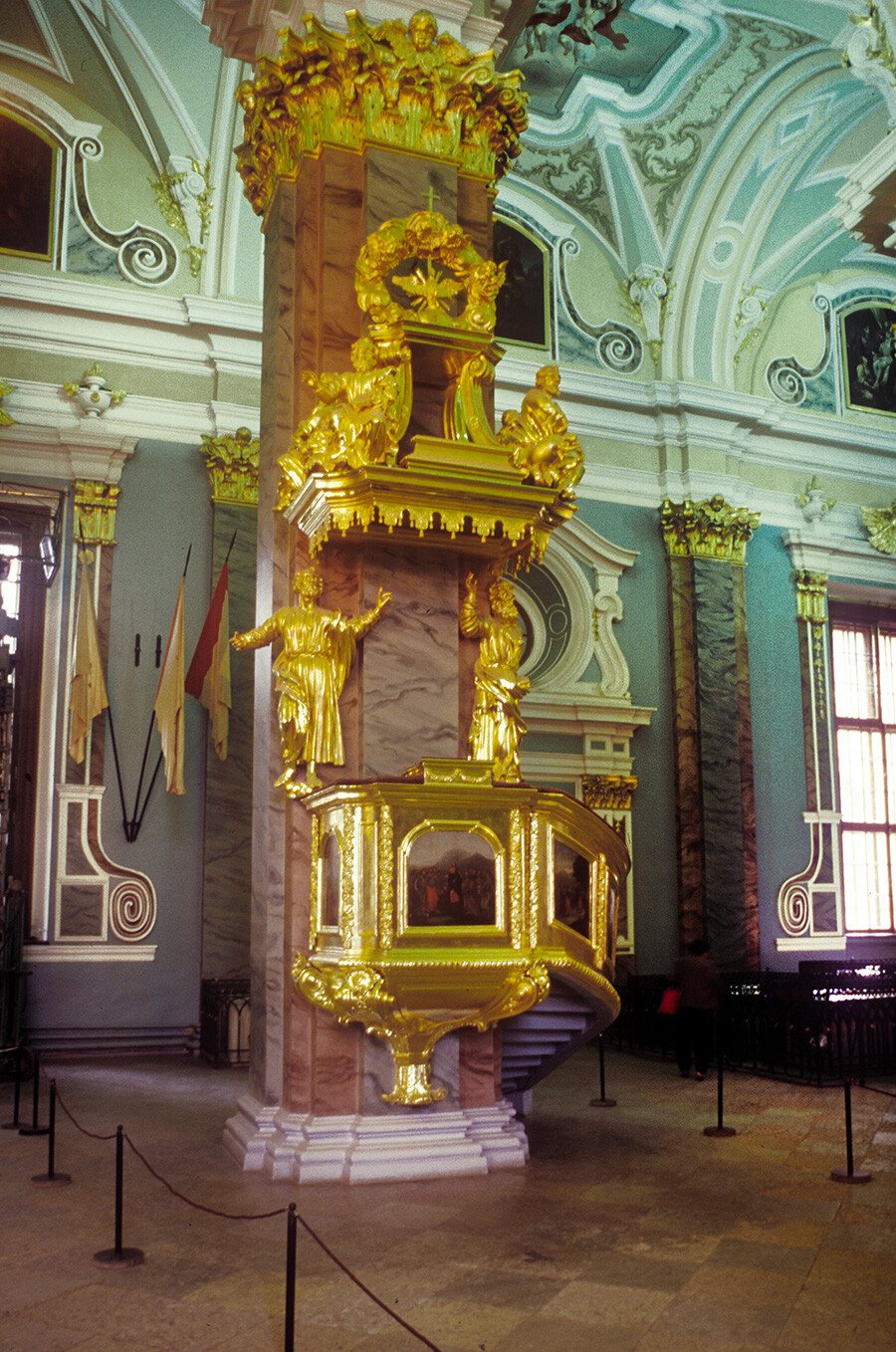 Cathedral of Sts. Peter & Paul. North wall, with pulpit. July 7, 1995
Cathedral of Sts. Peter & Paul. North wall, with pulpit. July 7, 1995
Its design, by Ivan Zarudnyi, resembles the triumphal arches erected to celebrate events of state, and particularly Peter’s victories. The frame was carved between 1722 and 1726 in Moscow and assembled at the cathedral in 1727. Its exuberant display includes allegorical figures, trumpeting angels and cherubim, twisted columns and broken pediments - all surrounding a central icon of the Ascension.
Everlasting legacy
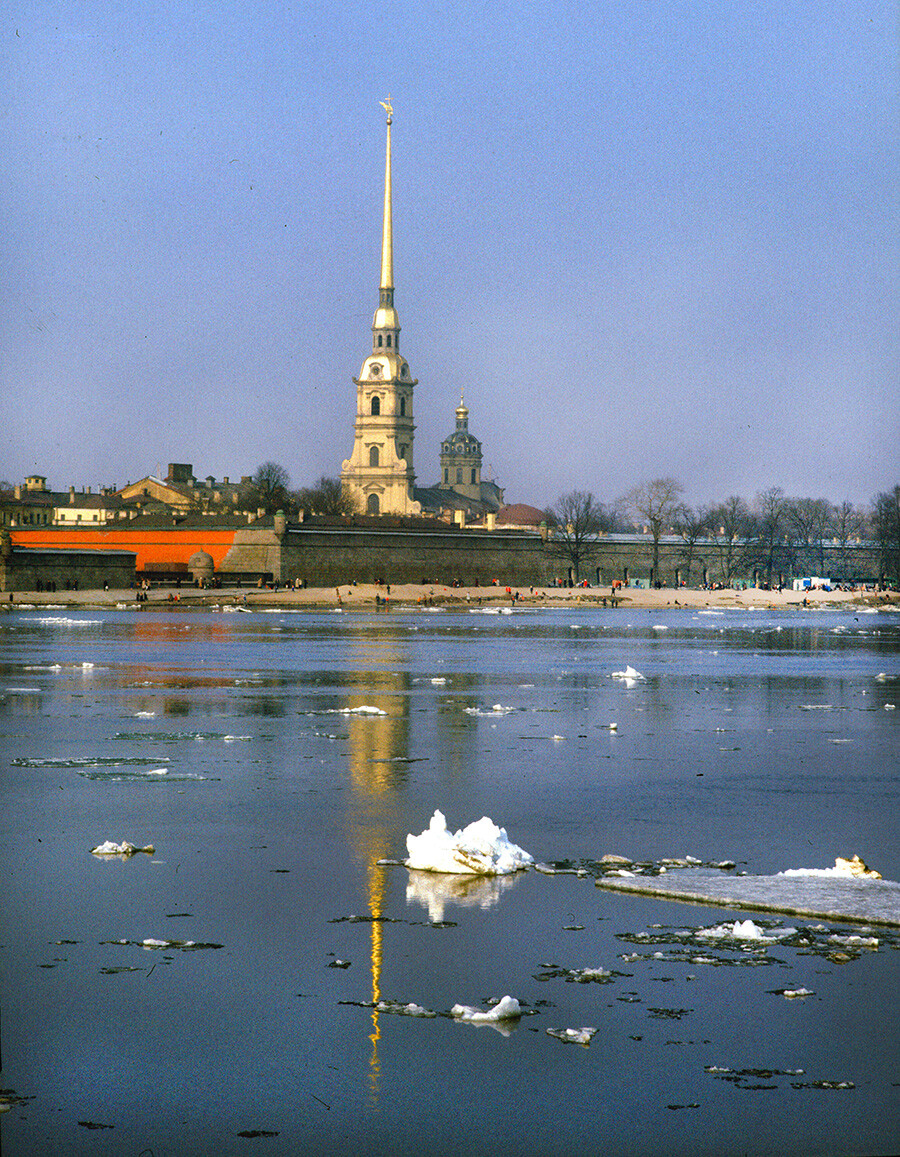 Peter-Paul Fortress with Trubetskoy Bastion in foreground. Cathedral of Sts. Peter & Paul, southwest view. March 9, 1980
Peter-Paul Fortress with Trubetskoy Bastion in foreground. Cathedral of Sts. Peter & Paul, southwest view. March 9, 1980
Some of the more elaborate ornamentation of the cathedral was lost after a lightning strike and fire in 1756, although a prompt response by the garrison preserved the icon screen and much of the interior work. The rebuilding of the roof, cupola and spire by Bartolomeo Rastrelli and Savva Chevakinsky, known for their lavish baroque churches, preserved the essential features of the original structure.
The 18th century witnessed the construction of many other administrative and garrison buildings within the fortress, including an enclosed pavilion for Peter’s small boat and the state Mint. But the center of the fortress - and of the city - will forever remain the Cathedral of Saints Peter and Paul, crowned by a golden spire and a guardian angel.
In the early 20th century, the Russian photographer Sergey Prokudin-Gorsky developed a complex process for color photography. Between 1903 and 1916 he traveled through the Russian Empire and took over 2,000 photographs with the process, which involved three exposures on a glass plate. In August 1918, he left Russia and ultimately resettled in France where he was reunited with a large part of his collection of glass negatives, as well as 13 albums of contact prints. After his death in Paris in 1944, his heirs sold the collection to the Library of Congress. In the early 21st century the Library digitized the Prokudin-Gorsky Collection and made it freely available to the global public. A few Russian websites now have versions of the collection. In 1986 the architectural historian and photographer William Brumfield organized the first exhibit of Prokudin-Gorsky photographs at the Library of Congress. Over a period of work in Russia beginning in 1970, Brumfield has photographed most of the sites visited by Prokudin-Gorsky. This series of articles juxtaposes Prokudin-Gorsky’s views of architectural monuments with photographs taken by Brumfield decades later.

