The Cathedral of Archangel Michael: Exploring the Moscow Kremlin’s royal shrine
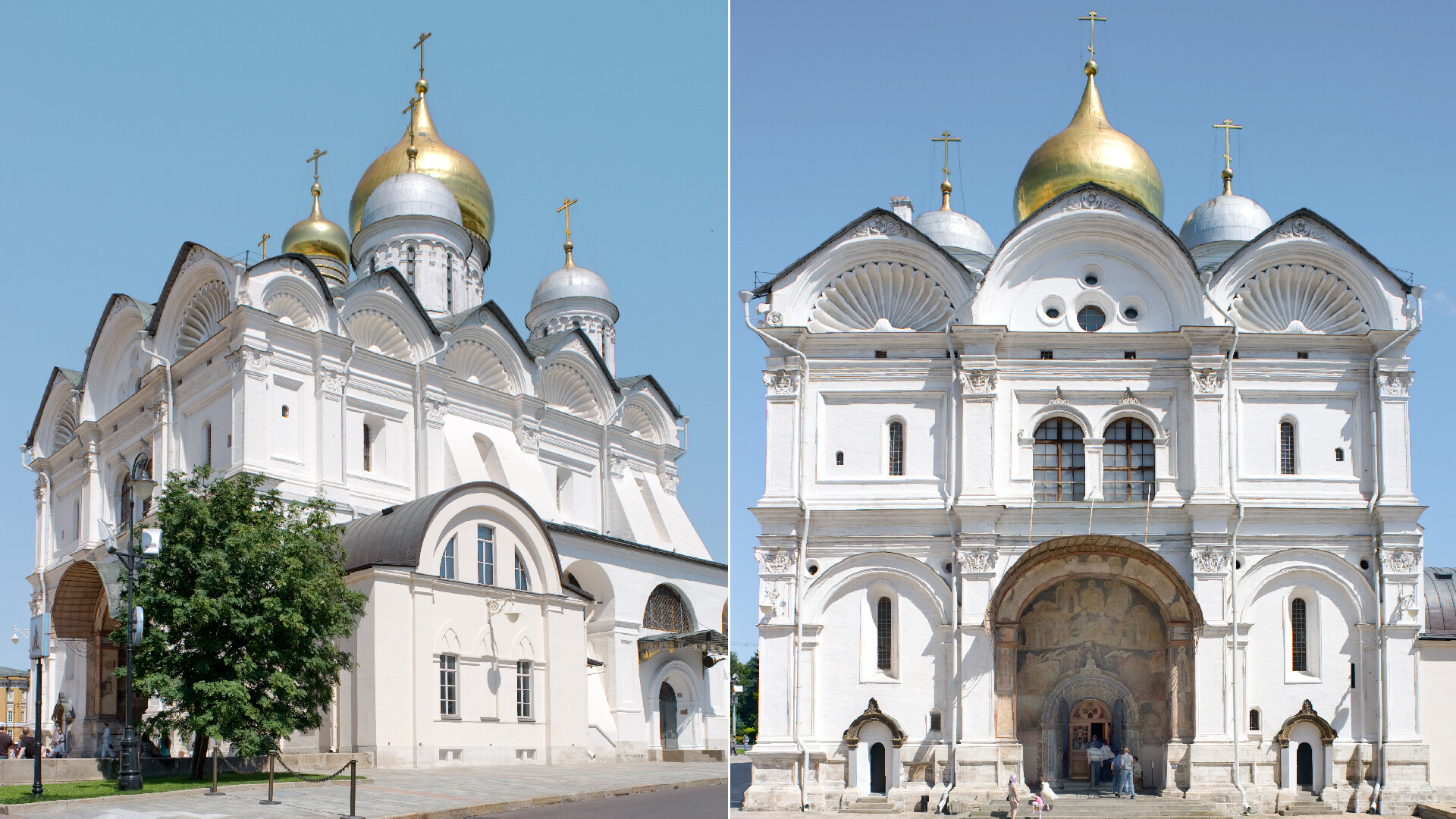
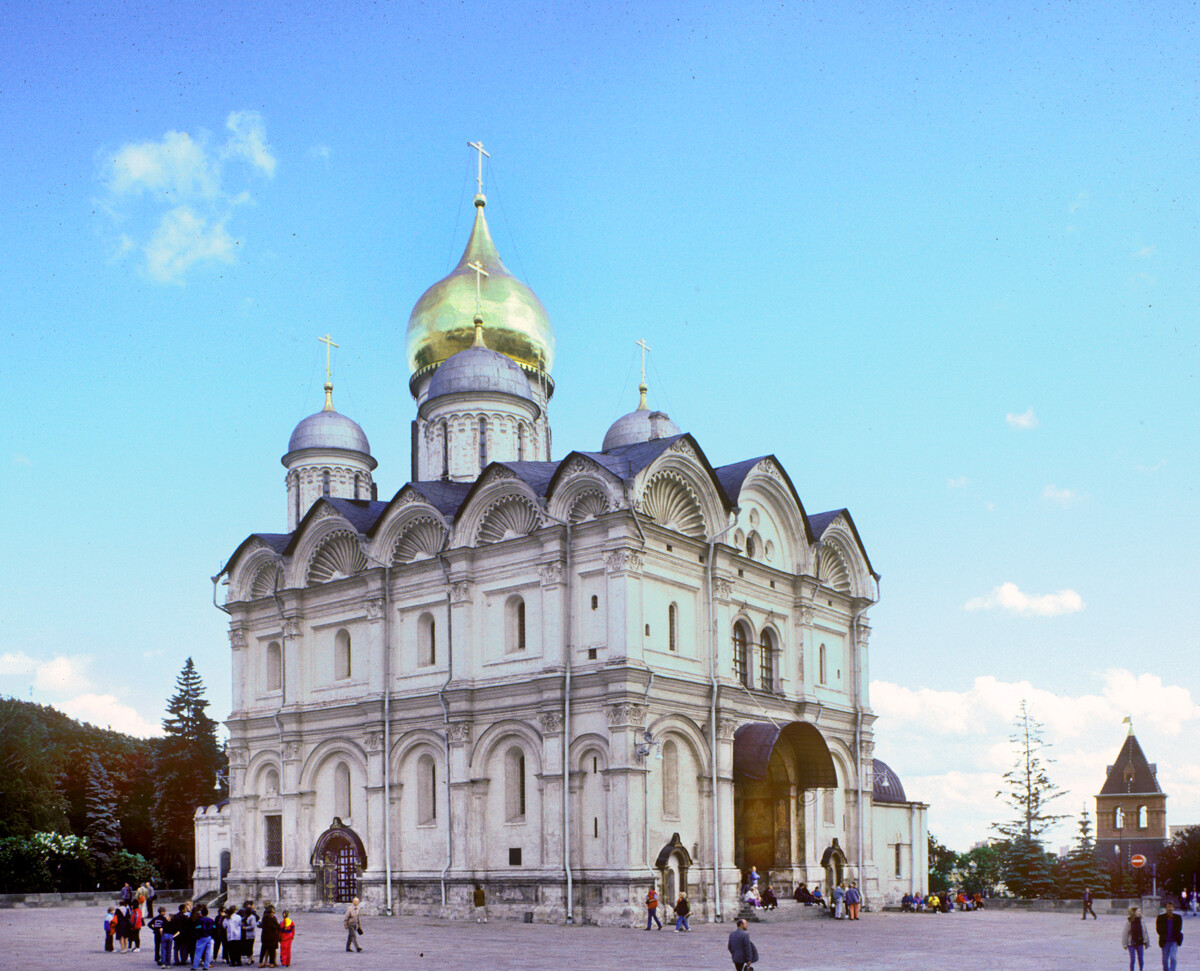 Moscow Kremlin. Cathedral of Archangel Michael, northwest view. Right background: Tainitsky Tower on south Kremlin wall. June 17, 1994
Moscow Kremlin. Cathedral of Archangel Michael, northwest view. Right background: Tainitsky Tower on south Kremlin wall. June 17, 1994
At the beginning of the 20th century, Russian chemist and photographer Sergey Prokudin-Gorsky invented a complex process for vivid, detailed color photography. His vision of photography as a form of education and enlightenment was demonstrated with special clarity through his photographs of architectural monuments in the historic sites throughout the Russian heartland.
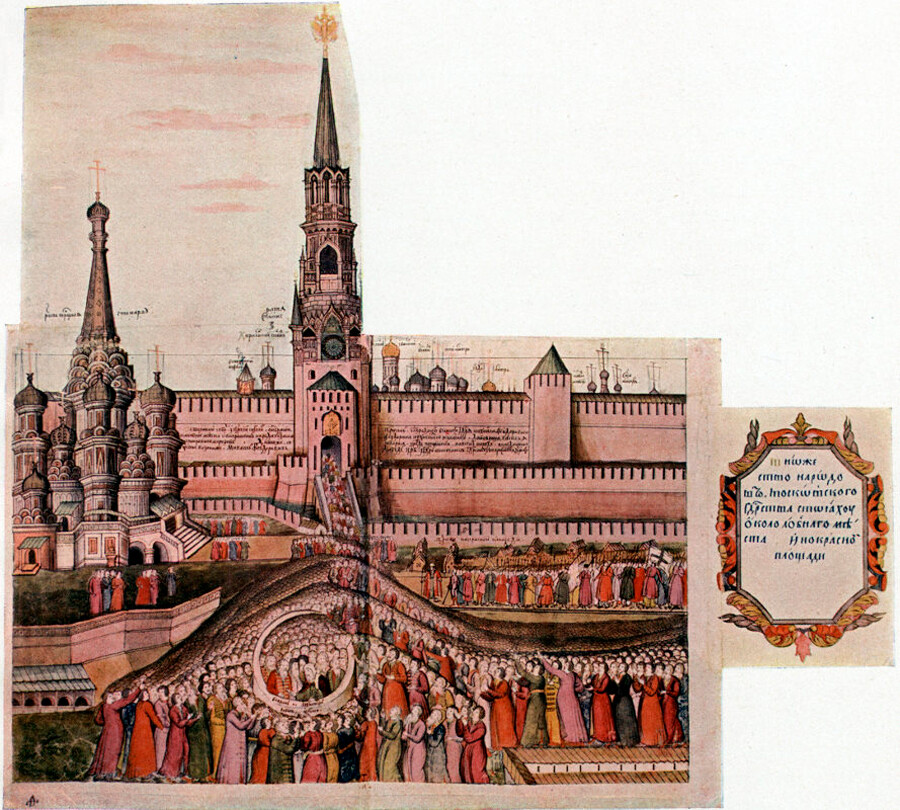 Red Square. Proclamation of Enthronement of Tsar Michael Romanov in 1613. St. Basil's with Kremlin cathedrals schematically drawn at right of Bell Tower of Ivan the Great. 1673 tinted engraving in P. G. Vasenko, Romanov Boyars and the Enthronement of Mikhail Fedorovich (St. Petersburg, 1913).
Red Square. Proclamation of Enthronement of Tsar Michael Romanov in 1613. St. Basil's with Kremlin cathedrals schematically drawn at right of Bell Tower of Ivan the Great. 1673 tinted engraving in P. G. Vasenko, Romanov Boyars and the Enthronement of Mikhail Fedorovich (St. Petersburg, 1913).
The main part of the Prokudin-Gorsky collection ultimately became a part of The Library of Congress, but he also established a business that produced color postcards and illustrations in books. In 1914, his enterprise was reestablished under the name ‘Biochrome’.
First references
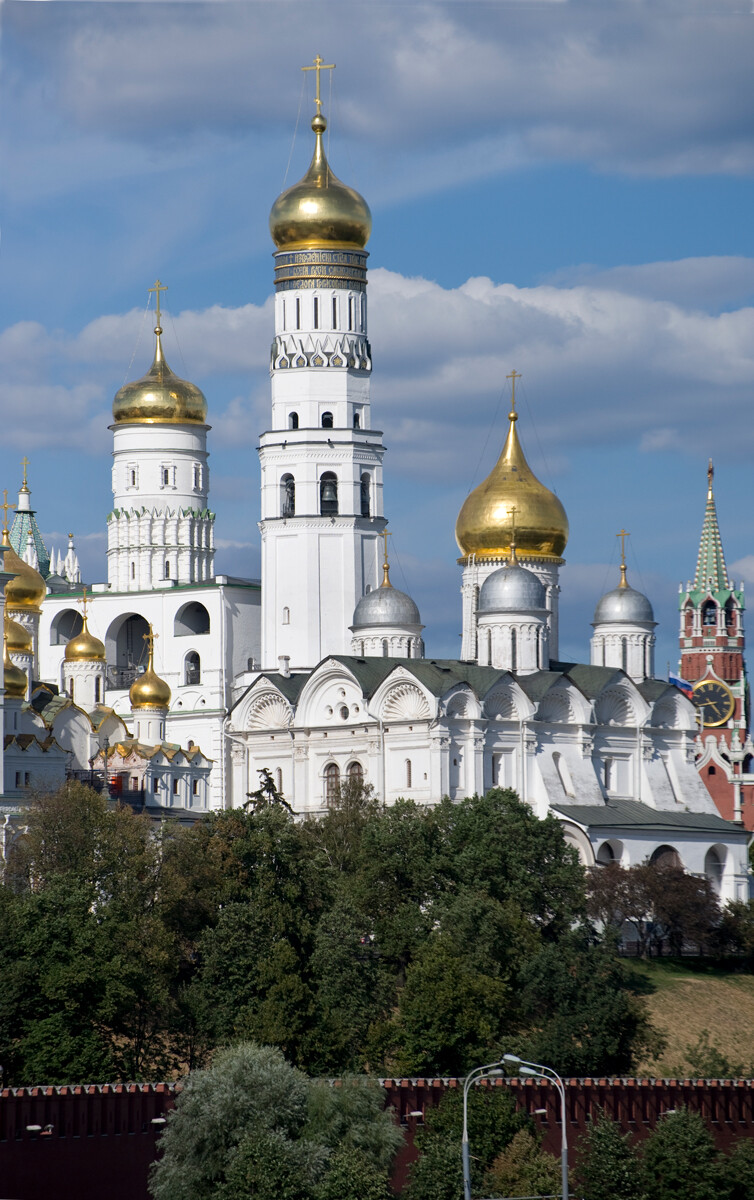 Moscow Kremlin southwest view across Moscow River. From left: Bell Tower of Ivan the Great, Cathedral of Archangel Michael, Spassky Tower. August 21, 2010
Moscow Kremlin southwest view across Moscow River. From left: Bell Tower of Ivan the Great, Cathedral of Archangel Michael, Spassky Tower. August 21, 2010
Among the publications with his color photographs was a large volume published in 1913 on the occasion of the tercentenary of the Romanov dynasty. The illustrations included his reproduction of a tinted engraving made for an album presented in 1673 to Tsar Alexey Mikhailovich in commemoration of the enthronement of his father, Michael Fedorovich, the first Romanov tsar.
The engraving purports to show the solemn occasion on February 21, 1613, when the people swore fealty to the newly chosen Tsar Michael on the Red Square. The details of that event are a matter for historical discussion and the depiction of the crowd is an imaginative recreation.
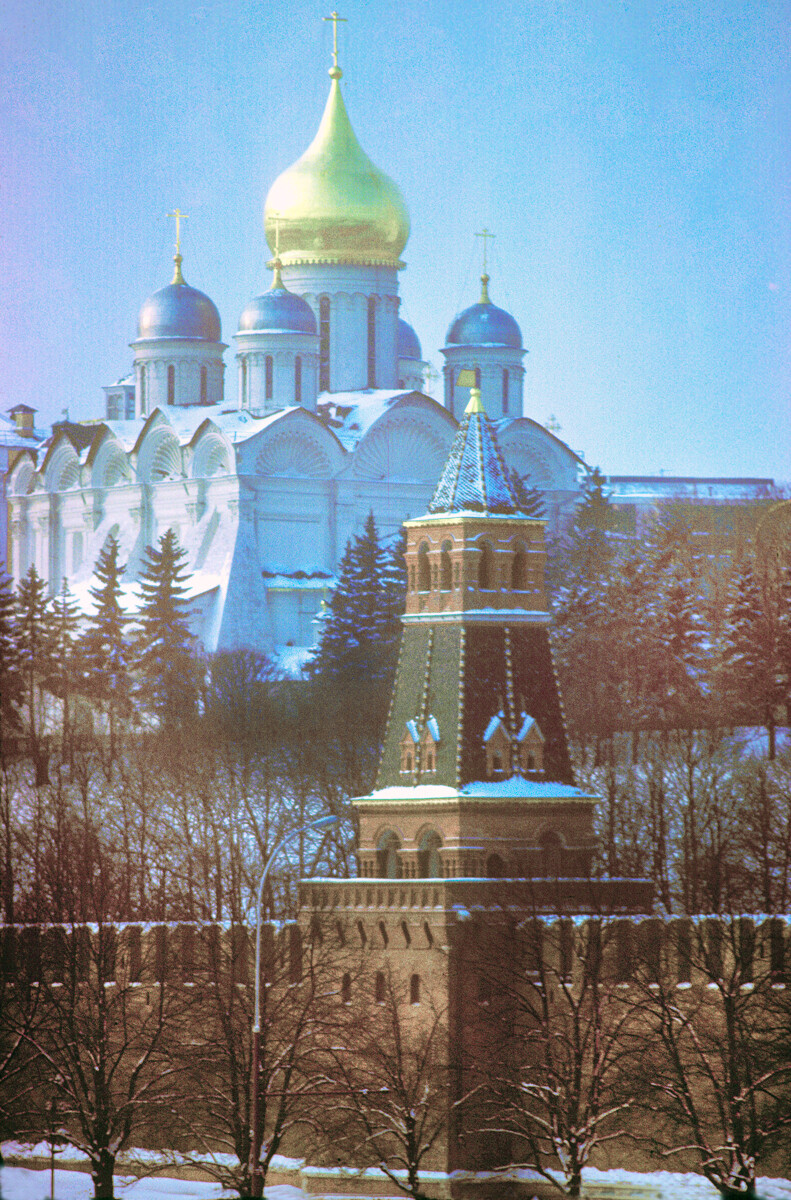 Cathedral of Archangel Michael, southeast view. Foreground: south Kremlin wall with Second Nameless Tower. February 9, 1980
Cathedral of Archangel Michael, southeast view. Foreground: south Kremlin wall with Second Nameless Tower. February 9, 1980
Nonetheless, the image depicts structures that exist to this day. The main architectural feature of the engraving is, of course, the multi-domed St. Basil’s. In the background is the kremlin wall with the elongated Savior (Spassky) Tower, originally called the Frolov Tower and also referred to as the ‘Jerusalem Gate’ in the 17th century.
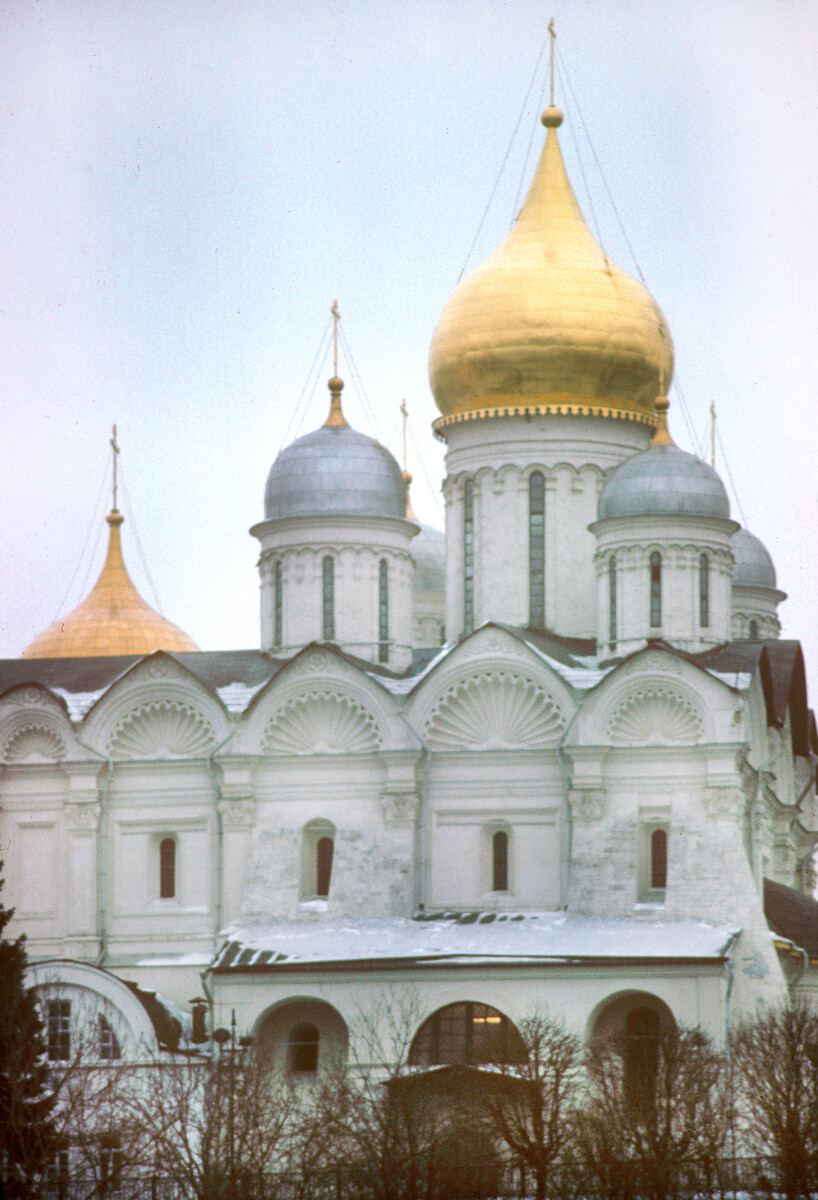 Cathedral of Archangel Michael. South view across Moscow River. Foreground: South addition, built in 1772. November 10, 1979
Cathedral of Archangel Michael. South view across Moscow River. Foreground: South addition, built in 1772. November 10, 1979
Behind the wall are schematic depictions of the Bell Tower of Ivan the Great and cupolas that comprise Cathedral Square in the center of the Moscow Kremlin. One of the world’s defining architectural ensembles, this group of buildings includes the Dormition Cathedral, the central shrine of the Muscovite lands.
Archangel Michael
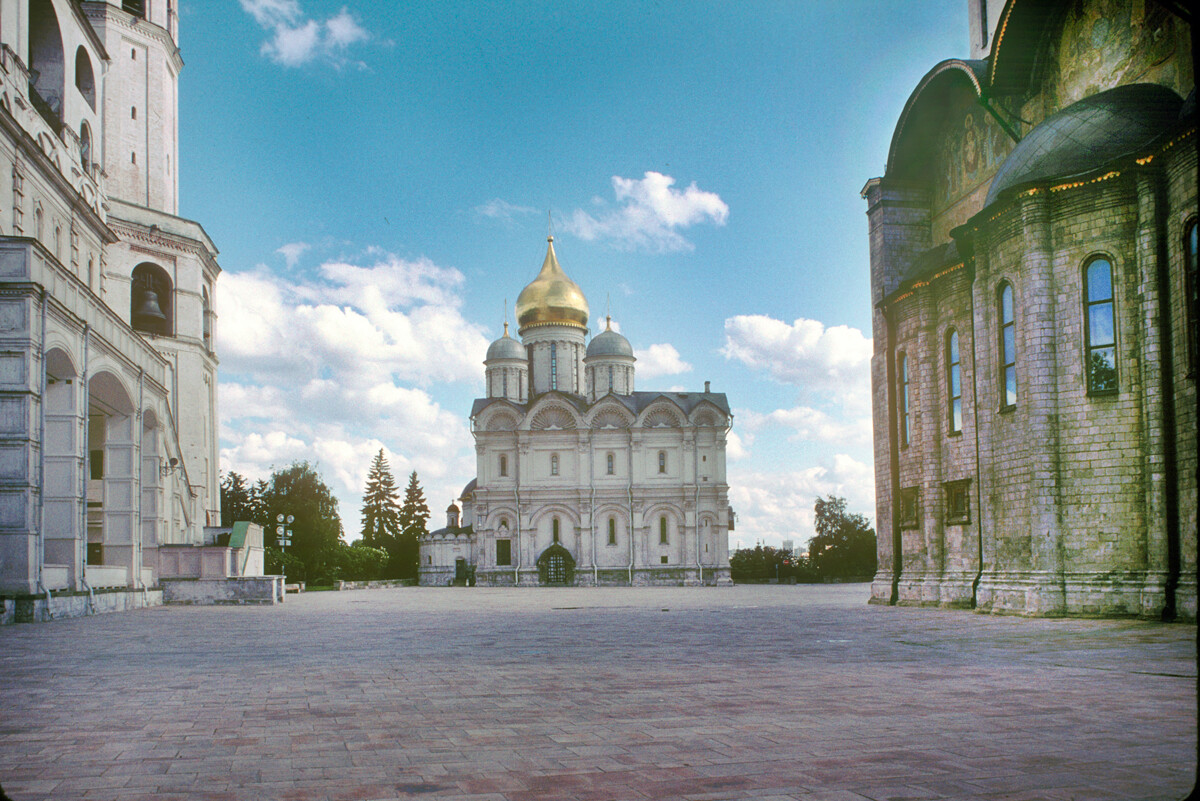 Cathedral of Archangel Michael. North view across Cathedral Square with Bell Tower of Ivan the Great (left) & Dormition Cathedral, east facade. June 17, 1994
Cathedral of Archangel Michael. North view across Cathedral Square with Bell Tower of Ivan the Great (left) & Dormition Cathedral, east facade. June 17, 1994
Every monument in the Moscow Kremlin ensemble has its special role, but none is more august than the Cathedral of the Archangel Michael, the royal burial shrine. As the supreme archangel, Michael was revered as the leader of the heavenly hosts and was usually portrayed holding a sword. The emblem of divine power, Archangel Michael was seen as the fitting protector of Muscovy’s rulers.
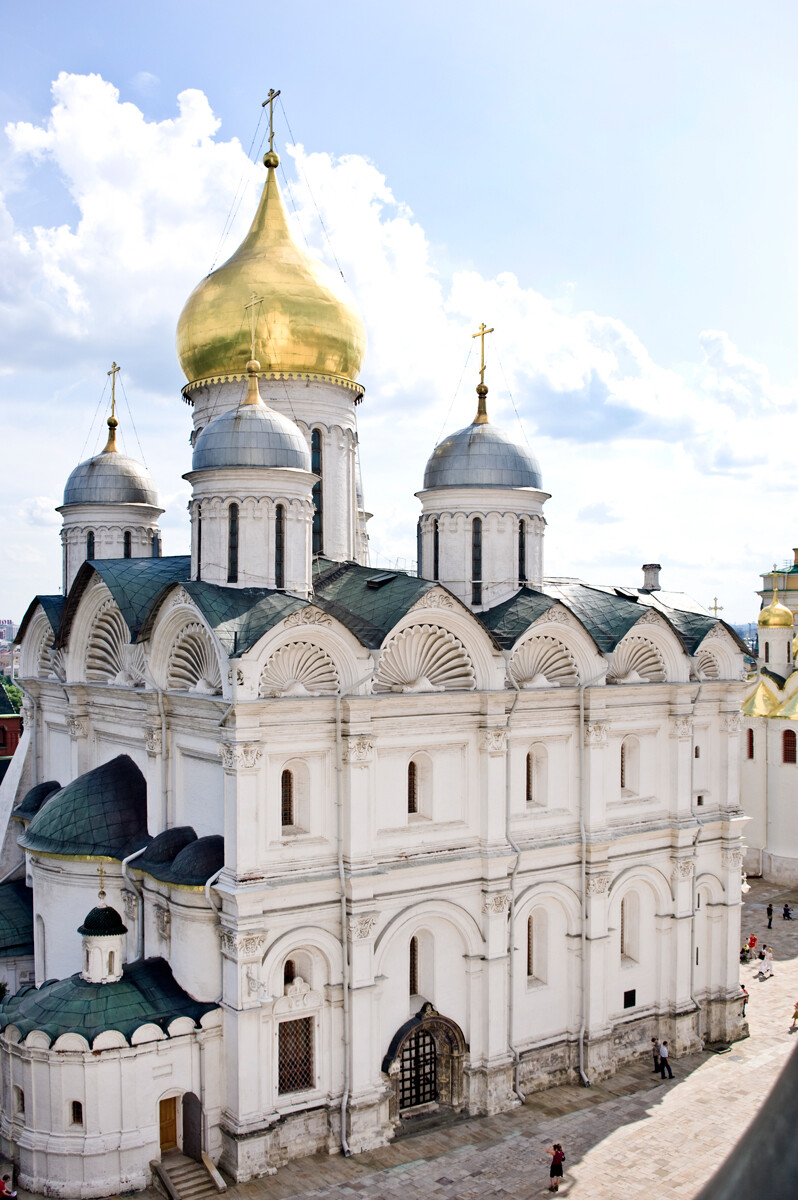 Cathedral of Archangel Michael. Northeast view from Bell Tower of Ivan the Great. Left corner: attached church originally dedicated to Intercession of the Virgin. July 17, 2009
Cathedral of Archangel Michael. Northeast view from Bell Tower of Ivan the Great. Left corner: attached church originally dedicated to Intercession of the Virgin. July 17, 2009
The Archangel Cathedral was built in 1505-08 at the culmination of a construction campaign launched by Ivan III (the Great) in the 1470s and completed by his son Grand Prince Vasily (Basil) III, who ruled from 1505 to 1533. The cathedral replaced an earlier church of that name built in 1333 during the reign of Grand Prince Ivan Kalita. Its site was especially prominent on the southern flank of Cathedral Square, overlooking the Moscow River.
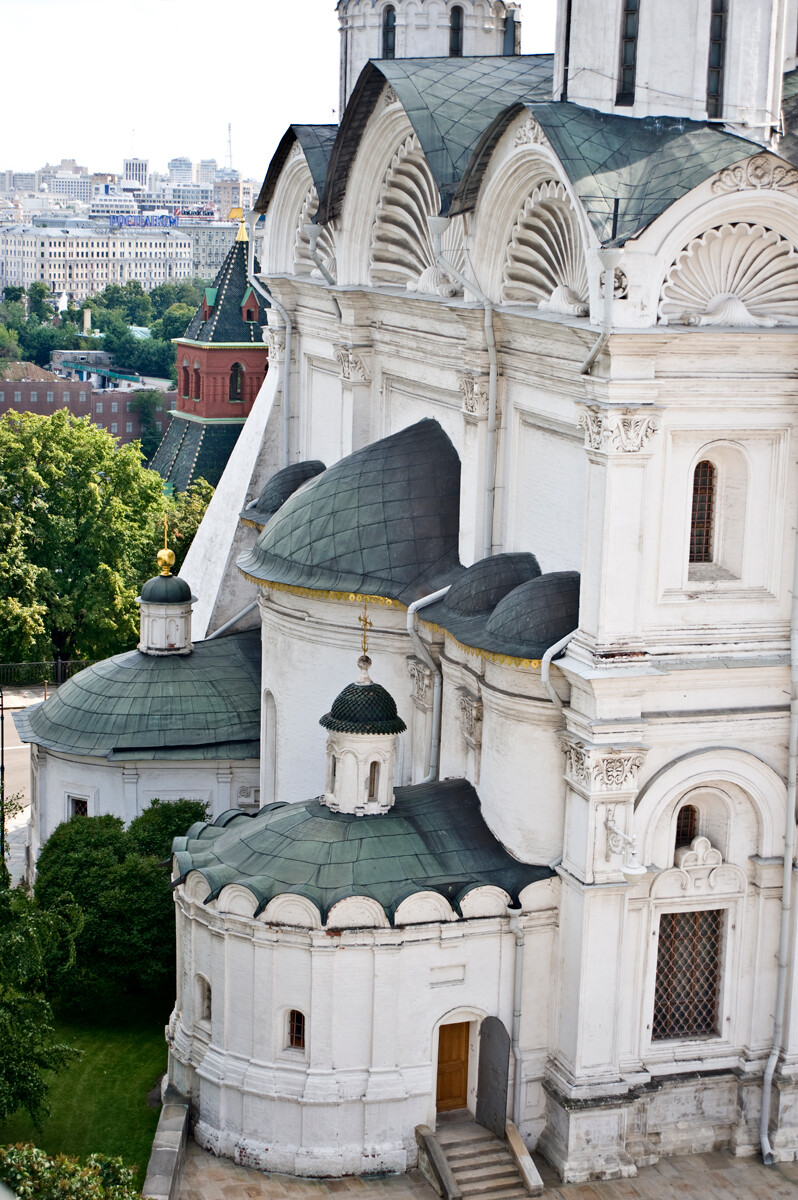 Cathedral of Archangel Michael. East facade, view from Bell Tower of Ivan the Great. Left corner: attached Church of Intercession of the Virgin. On other side of apse: attached Chapel of John the Baptist. July 17, 2009
Cathedral of Archangel Michael. East facade, view from Bell Tower of Ivan the Great. Left corner: attached Church of Intercession of the Virgin. On other side of apse: attached Chapel of John the Baptist. July 17, 2009
The architect of the new Archangel Cathedral was identified in Russian chronicles as Aleviz Novyi, or Aleviz ‘the New’, to distinguish him from the ‘Elder’ Aleviz, who built the northwest Moscow Kremlin walls. His identity has recently been established (tentatively) as Alvise Lamberti da Montagnana, a student of Mauro Codussi in Venice. There are clear similarities between the architecture of late 15-century monuments in the Venetian area and the work of Aleviz in Moscow.
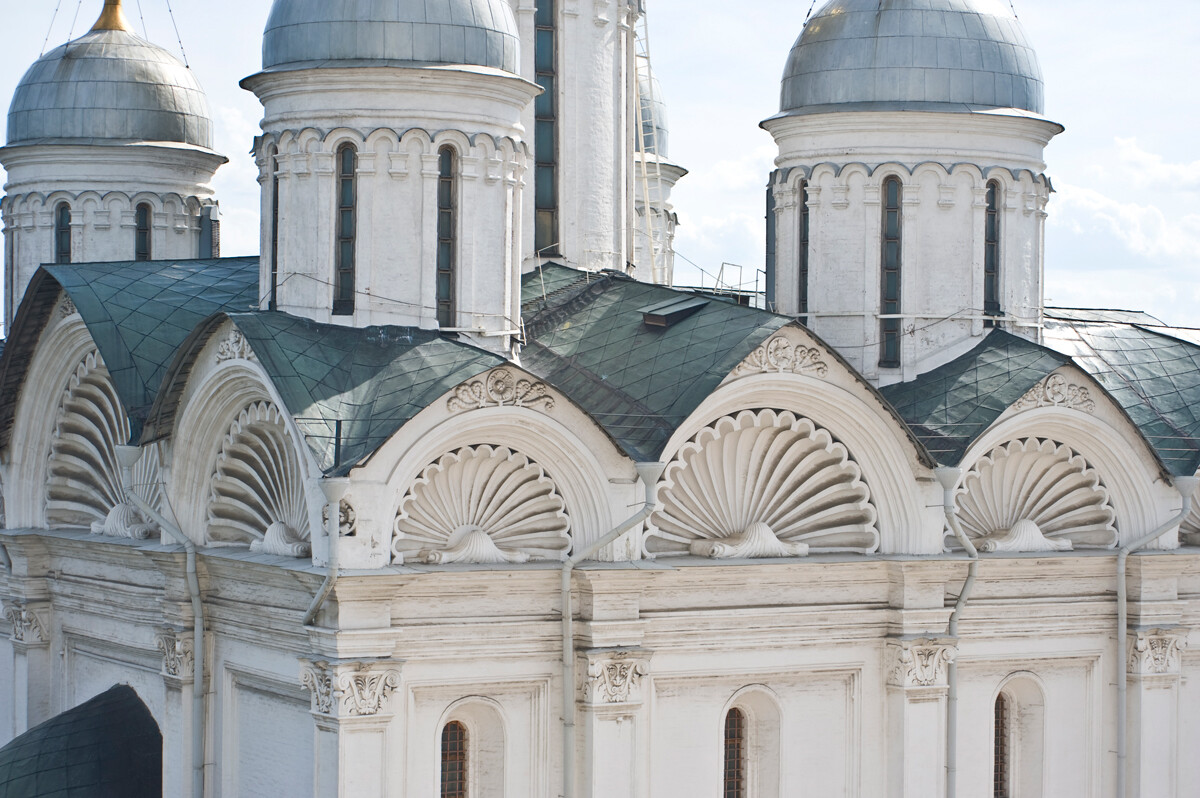 Cathedral of Archangel Michael. Northeast view from Bell Tower of Ivan the Great. Upper structure with cornice, "scallop" gables, roof & domes. July 17, 2009
Cathedral of Archangel Michael. Northeast view from Bell Tower of Ivan the Great. Upper structure with cornice, "scallop" gables, roof & domes. July 17, 2009
Aleviz was recruited during the ambassadorial mission of Dmitrii Ralev to Venice and other northern Italian cities in 1500. He arrived in Moscow in 1504, after completing a palace for the Crimean khan Mengli-Girei in the city of Bakhchisaray. By the beginning of 1505, he was at work on the shrine that would serve for almost two centuries as the final resting place for Russia’s grand princes and tsars until the time of Peter the Great, who was buried in St. Petersburg’s Cathedral of Sts. Peter and Paul.
Russian-Italian blend
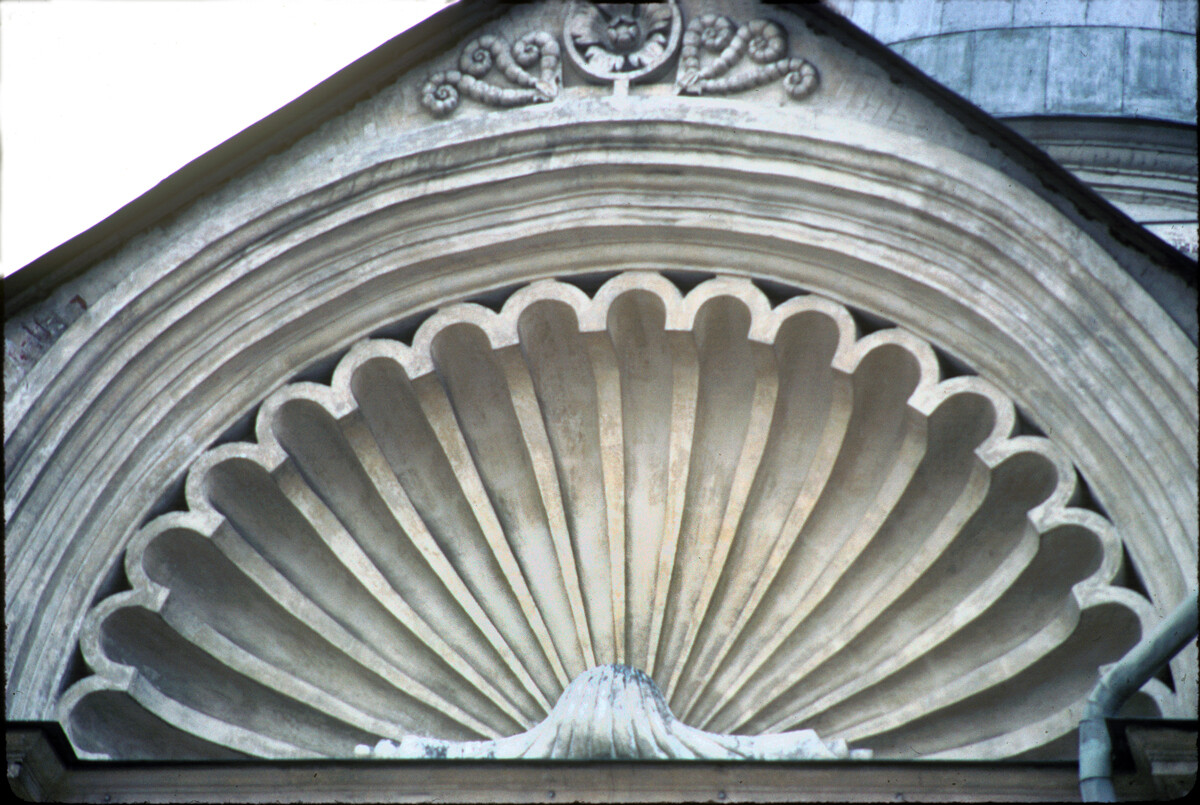 Cathedral of Archangel Michael. West facade, Venetian-style "scallop" gable. March 23, 1991
Cathedral of Archangel Michael. West facade, Venetian-style "scallop" gable. March 23, 1991
On first view, the Archangel Cathedral displays the most extravagantly Italianate features of the Moscow Kremlin’s Italian period. The decorative details of the facade are particularly close to that of Venetian monuments from the late 1400s, such as the entablature and gables of the Scuola di San Marco.
Italian features are also evident on the four intricately carved and painted limestone portals - three of which are on the west facade. The main portal is framed by frescoes on the theme of the Last Judgment and the acceptance of Christianity in Russia.
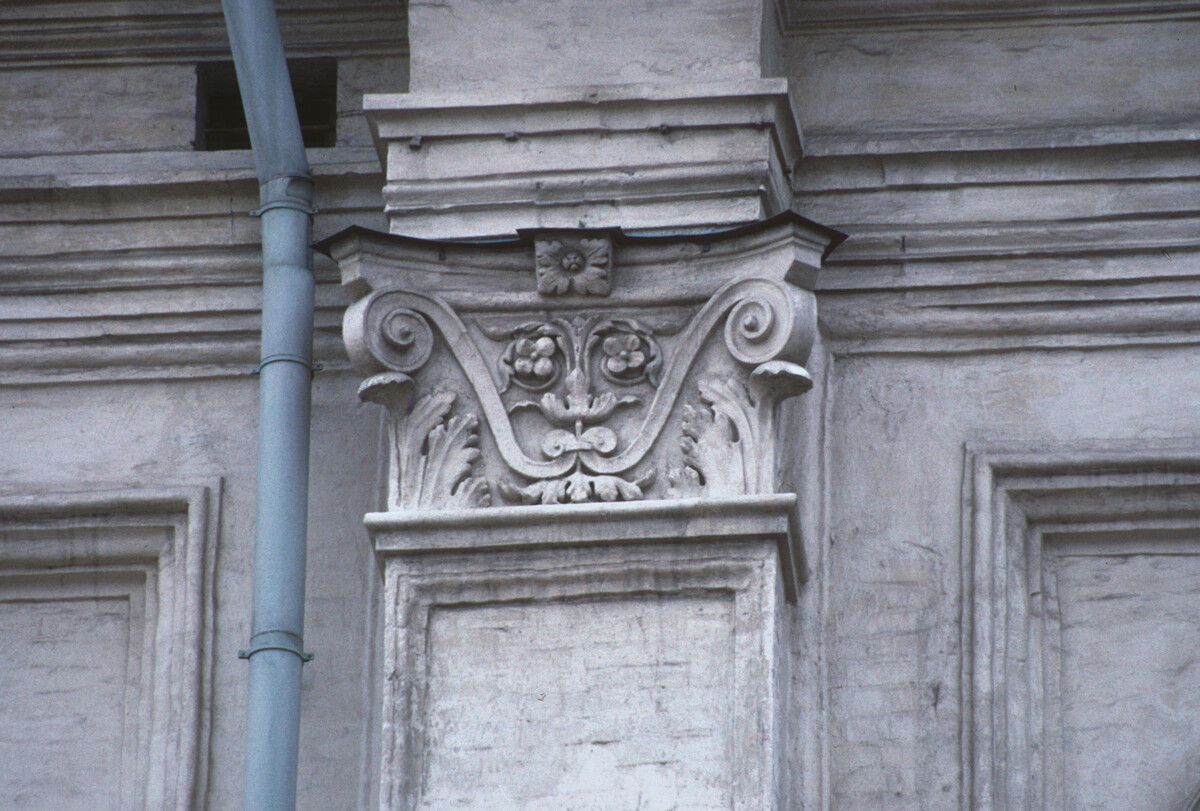 Cathedral of Archangel Michael. West facade, Renaissance-style capital. March 23, 1991
Cathedral of Archangel Michael. West facade, Renaissance-style capital. March 23, 1991
Despite its “modern” Western elements, the Archangel Cathedral, in comparison with the slightly earlier Dormition Cathedral, represents a return to the traditional Russian cross-within-square plan, in which the arms of the cross are delineated by interior aisles of greater width. The interior also has massive square piers typical of early cathedrals in Novgorod and Vladimir.
Yet, this seemingly archaic plan resembles, in significant ways, the design of Venetian monuments, such as the Cathedral of St. Mark, which are also related to Byzantine architecture. The similarities are still more evident in comparison with the design of smaller Venetian churches during the Renaissance.
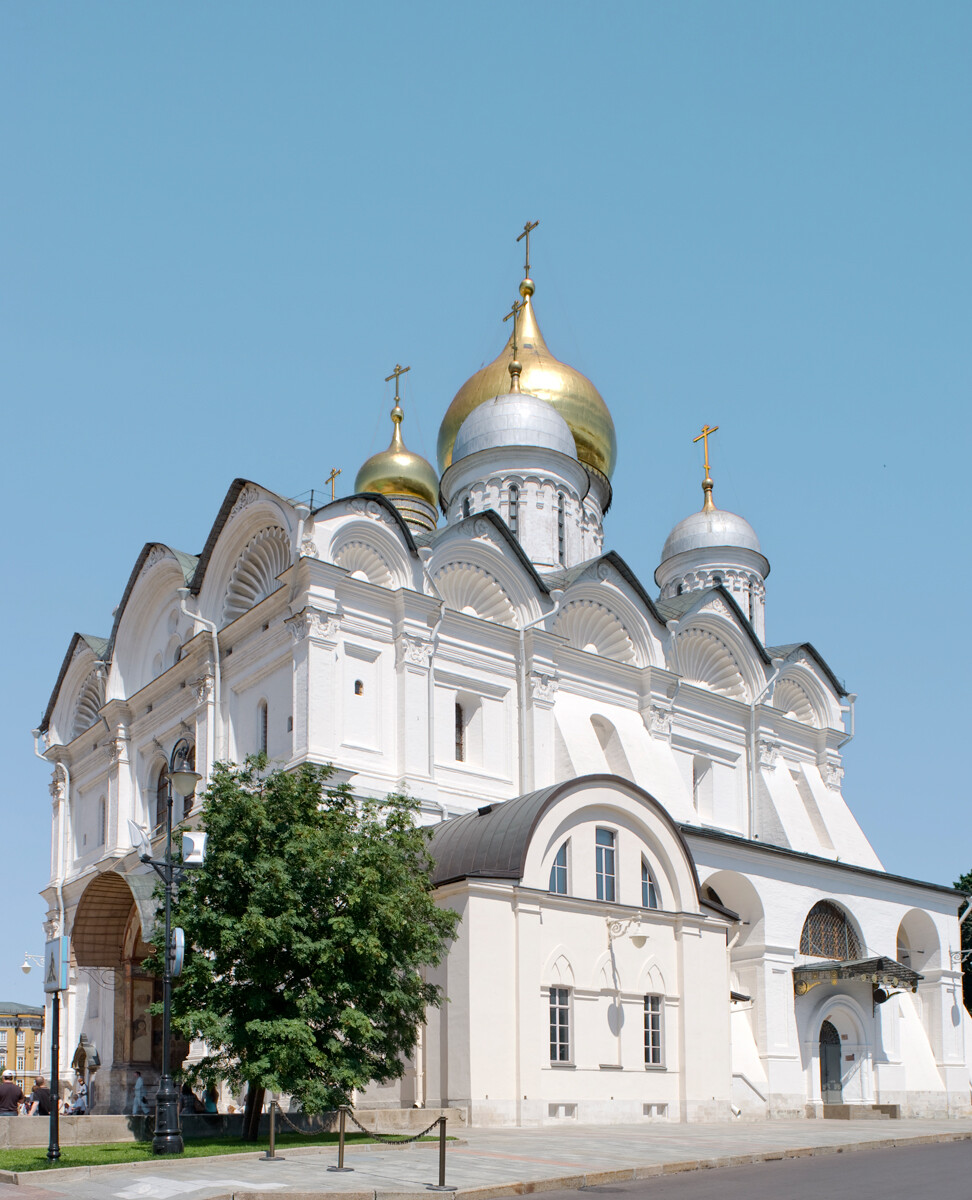 Cathedral of Archangel Michael. Southwest view with south addition (1772). June 17, 2012
Cathedral of Archangel Michael. Southwest view with south addition (1772). June 17, 2012
These motifs from the 1400s (the quattrocento) would have been more clearly visible at the beginning of the 16th century, when the Archangel Cathedral had an open, arched gallery along all but the east facade. Such exterior galleries were a feature of northern Italian architecture, although they also appeared at the base of 12th-century limestone churches in the Vladimir area.
Constant tinkering
Since the time of its construction, the Archangel Cathedral has undergone significant modifications. These include the rebuilding of the roof, whose original form, in red and black tile, rested directly over the contours of the cathedral’s barrel vaults. The present sheet metal roof overhangs the scallop-shell gables (zakomary) and obscures the pointed limestone ornaments (acroteria) that crown the gables.
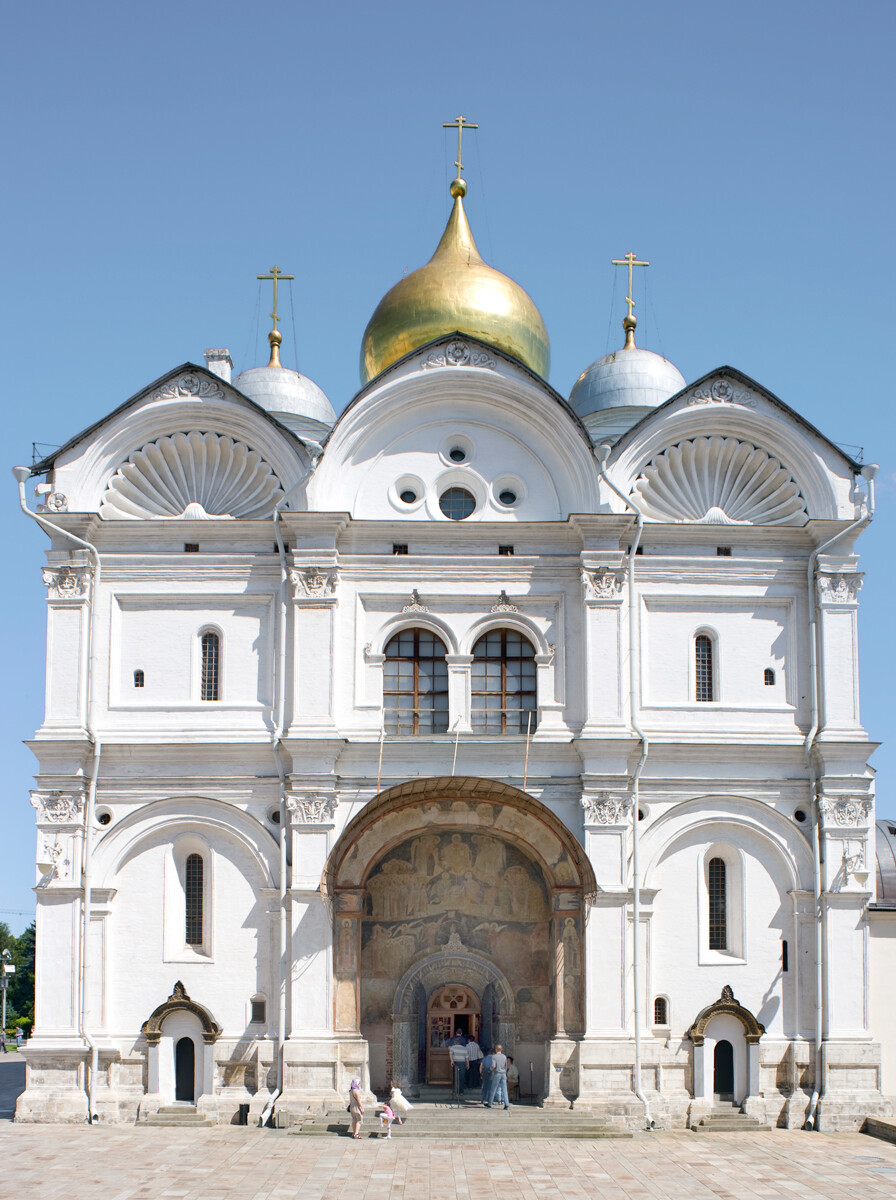 Cathedral of Archangel Michael. West facade, with Venetian elements: arches, circular windows, Renaissance-style capitals & "scallop" gables. June 17, 2012
Cathedral of Archangel Michael. West facade, with Venetian elements: arches, circular windows, Renaissance-style capitals & "scallop" gables. June 17, 2012
Nonetheless, the carved limestone scallops - a Venetian motif much admired and imitated by subsequent Russian architects - have remained intact. Their elaborate crown accentuates the cathedral’s brick walls, which are divided horizontally into two tiers by a system of arches, pilasters and cornices.
The lower tier of the façades takes the form of a blind arcade rising from a sharply defined limestone base. The two levels are separated by a cornice resting on classical capitals. This unusual application of classical elements on the facades created a sculpted sense of architectural form.
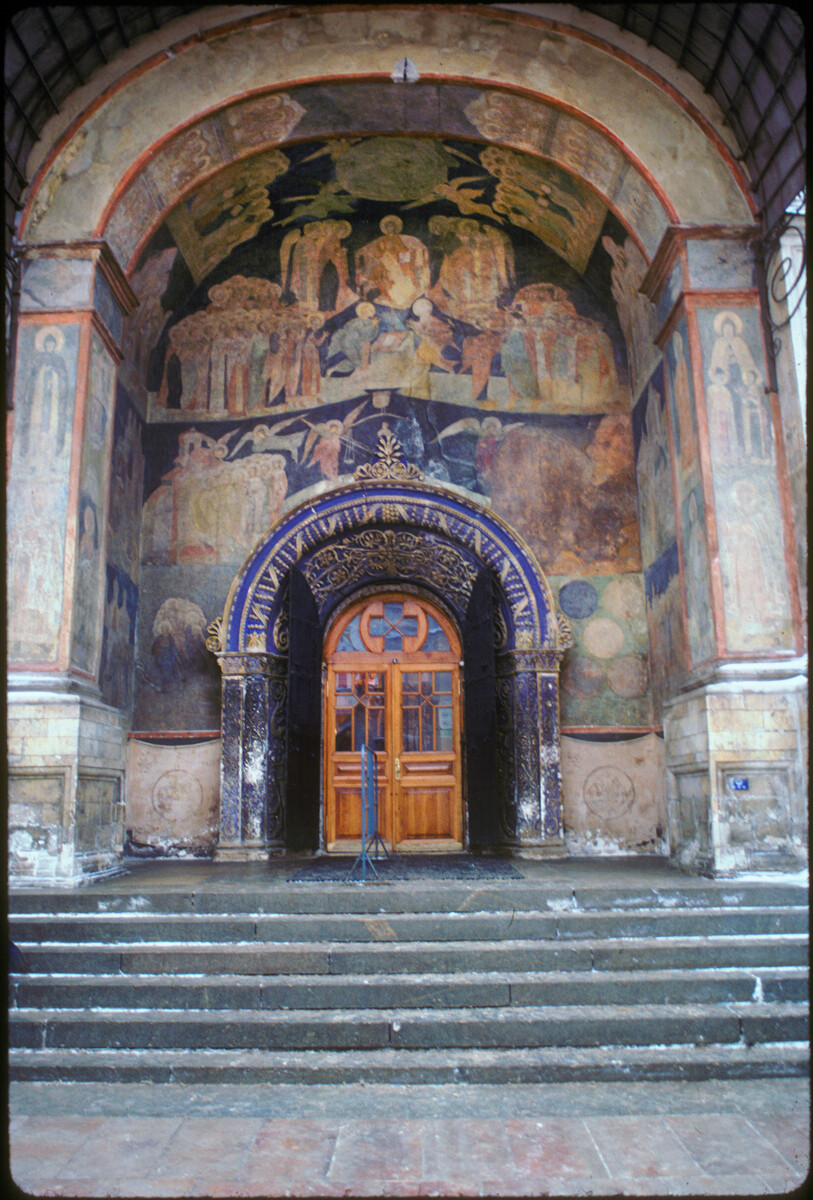 Cathedral of Archangel Michael. West facade, main portal. December 11, 2001
Cathedral of Archangel Michael. West facade, main portal. December 11, 2001
The entablature of the upper tier isolates the scallop-shell gables and reinforces the perception of an imposing rectangular structure with a lavishly decorated roof. The contrast between the brick walls and the limestone decorative elements was originally intensified by the application of red paint directly over the brick - a feature lost in the 18th century when the walls were covered in stucco.
The rhythmic segmentation of the structure is emphasized by the five bays (instead of the usual four) of unequal size on the north and south facades. The small fifth bay at the west, or front, end included a third floor with a special gallery for the wife of the grand prince and her suite.
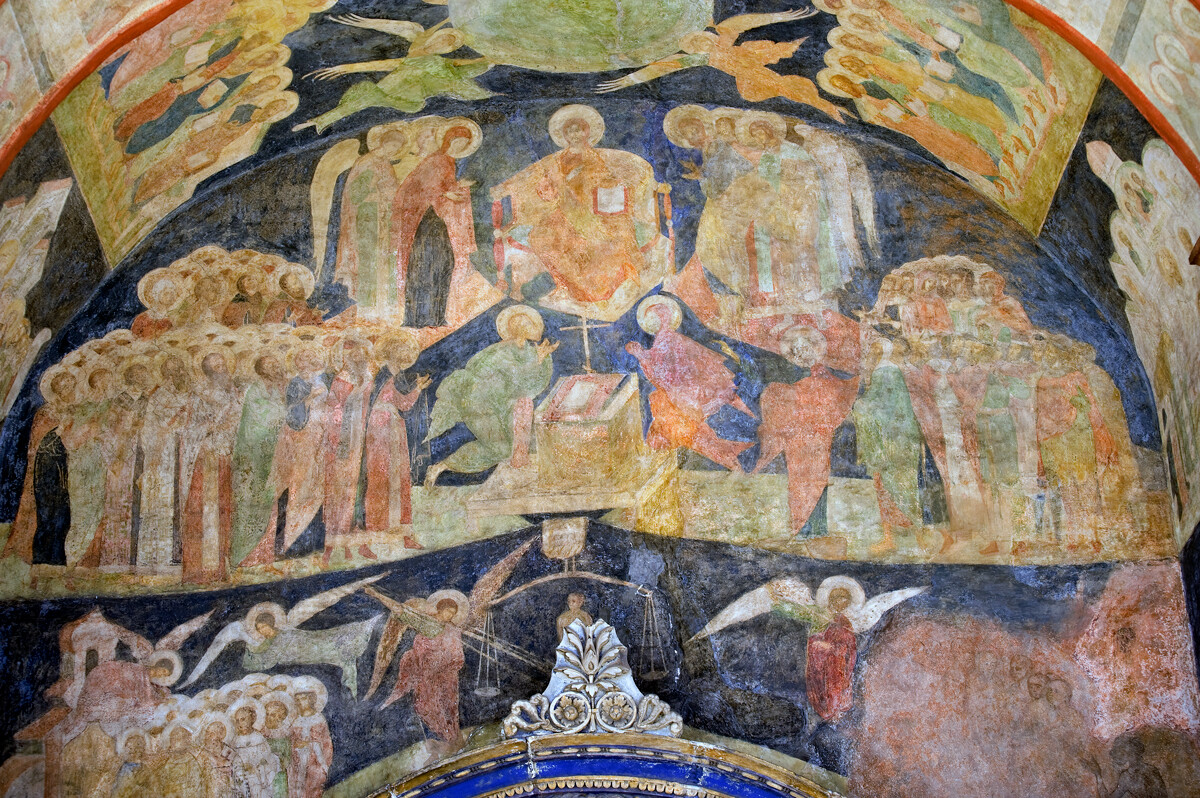 Cathedral of Archangel Michael. West facade, top of main portal with acroterium & fresco depicting Last Judgement. June 17, 2012
Cathedral of Archangel Michael. West facade, top of main portal with acroterium & fresco depicting Last Judgement. June 17, 2012
Interior decor
The earliest paintings on the interior walls of the cathedral appeared in the late 16th century, during the reign of Ivan the Terrible. Only isolated fragments remain from the frescoes of that period.
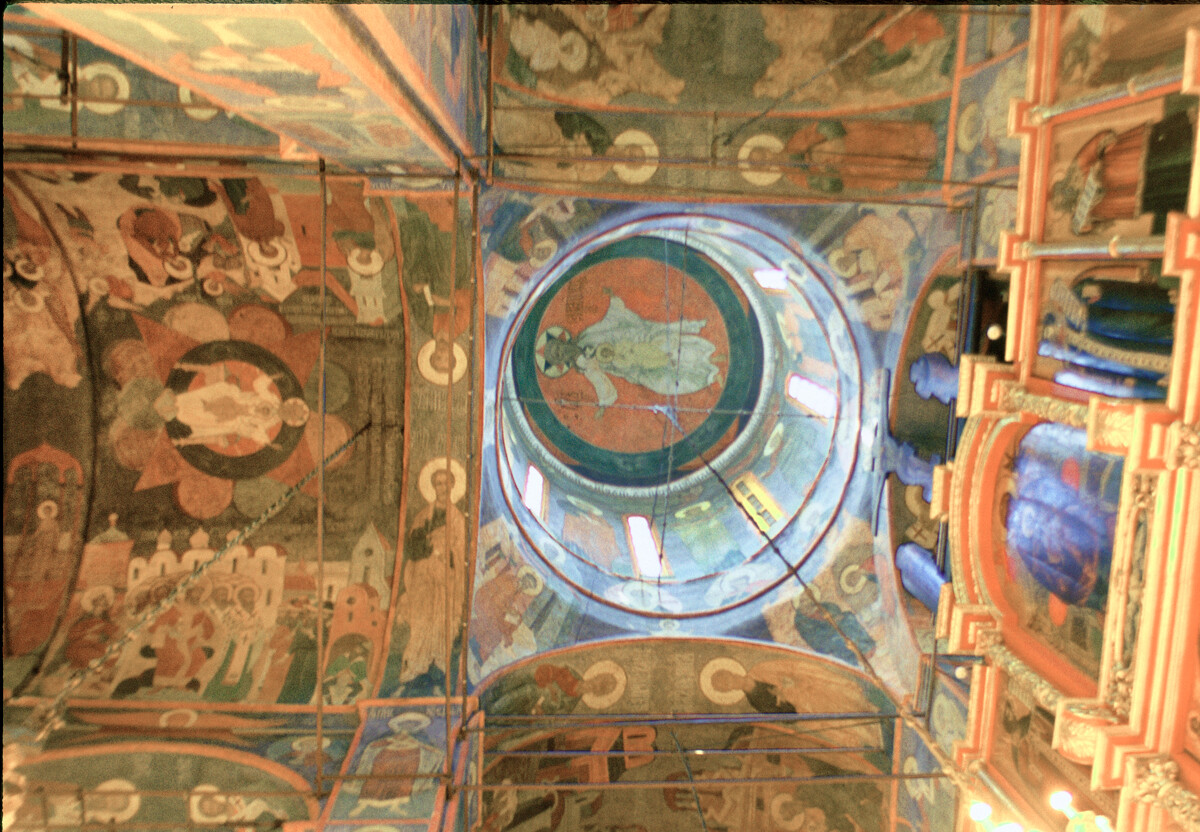 Cathedral of Archangel Michael, interior. View of central dome with depiction of Holy Trinity. July 11, 1999
Cathedral of Archangel Michael, interior. View of central dome with depiction of Holy Trinity. July 11, 1999
In their current form the colorful wall paintings date from the mid-17th century (1652-66) and were done by a group of masters headed by Simon Ushakov, the best-known Russian artist of that period. The west wall includes a particularly vivid depiction of the Last Judgment.
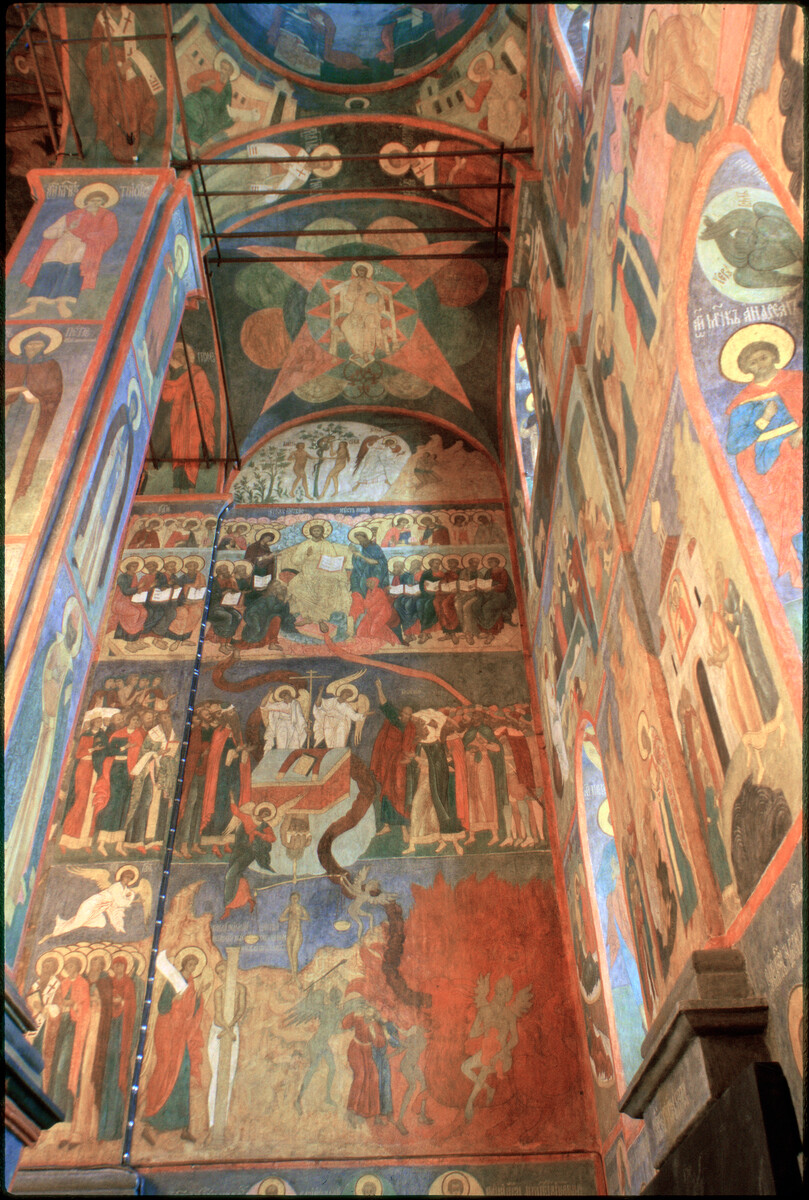 Cathedral of Archangel Michael, interior. West wall, right side with mid-17th century frescoes of Last Judgement. Above Christ: Adam & Eve in paradise. July 11, 1999
Cathedral of Archangel Michael, interior. West wall, right side with mid-17th century frescoes of Last Judgement. Above Christ: Adam & Eve in paradise. July 11, 1999
In addition to religious subjects, the paintings portrayed noted Russian rulers. For example, the massive piers included representations of Grand Prince Vladimir, Princess Olga, the martyred princes Boris and Gleb, as well as other figures from early medieval Rus’. Along the lower level of the walls are imaginary “portraits” of rulers buried in the cathedral.
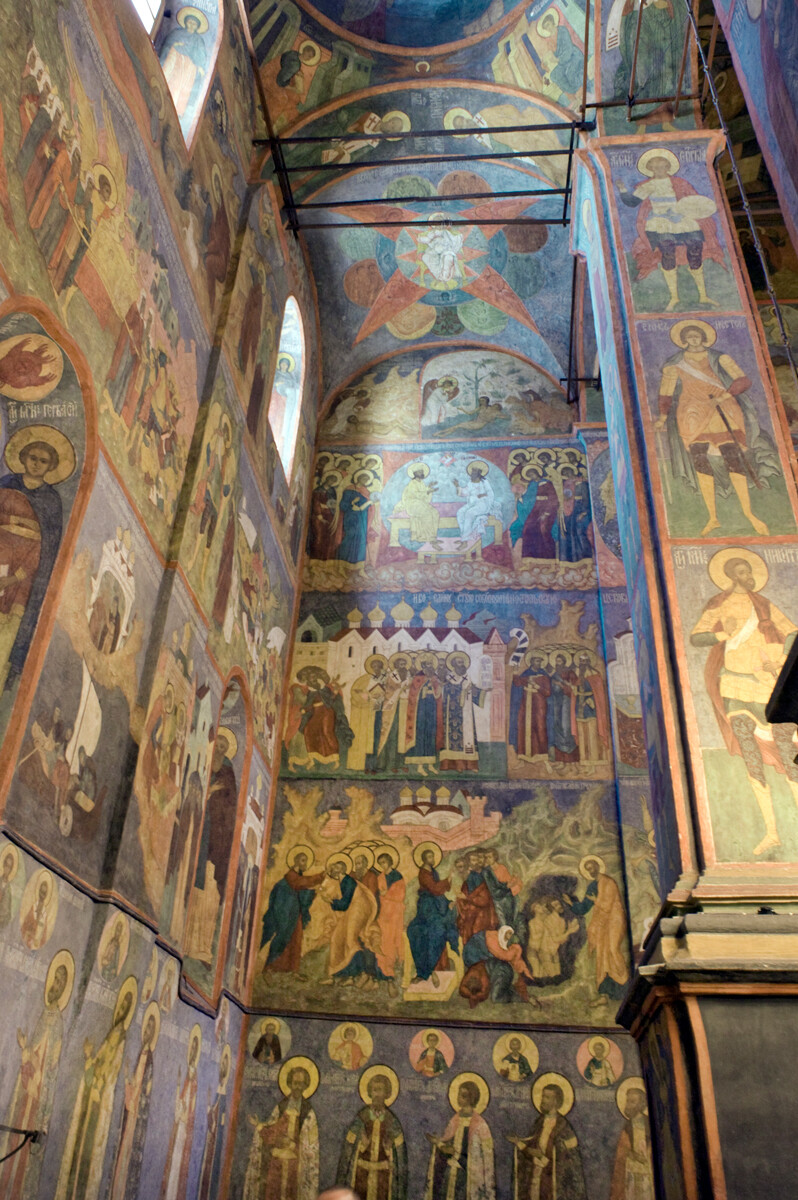 Southwest corner with west wall, left side. Frescoes from top row: Gathering of angels with depiction of Trinity; Church prelates & rulers proclaiming faith in "the One Holy Apostolic Church"; Ministry of Christ (Healing the sick); "portraits" of Russia's Rurikid dynasty rulers. June 17, 2012
Southwest corner with west wall, left side. Frescoes from top row: Gathering of angels with depiction of Trinity; Church prelates & rulers proclaiming faith in "the One Holy Apostolic Church"; Ministry of Christ (Healing the sick); "portraits" of Russia's Rurikid dynasty rulers. June 17, 2012
In the east end is a grand icon screen that separates the main space of the cathedral from the altar. The current form of the iconostasis was created in 1679-81, during the brief reign of Tsar Feodor III. The bottom row of the screen contains particularly valuable icons from an earlier period, including a depiction of Archangel Michael dated to 1399.
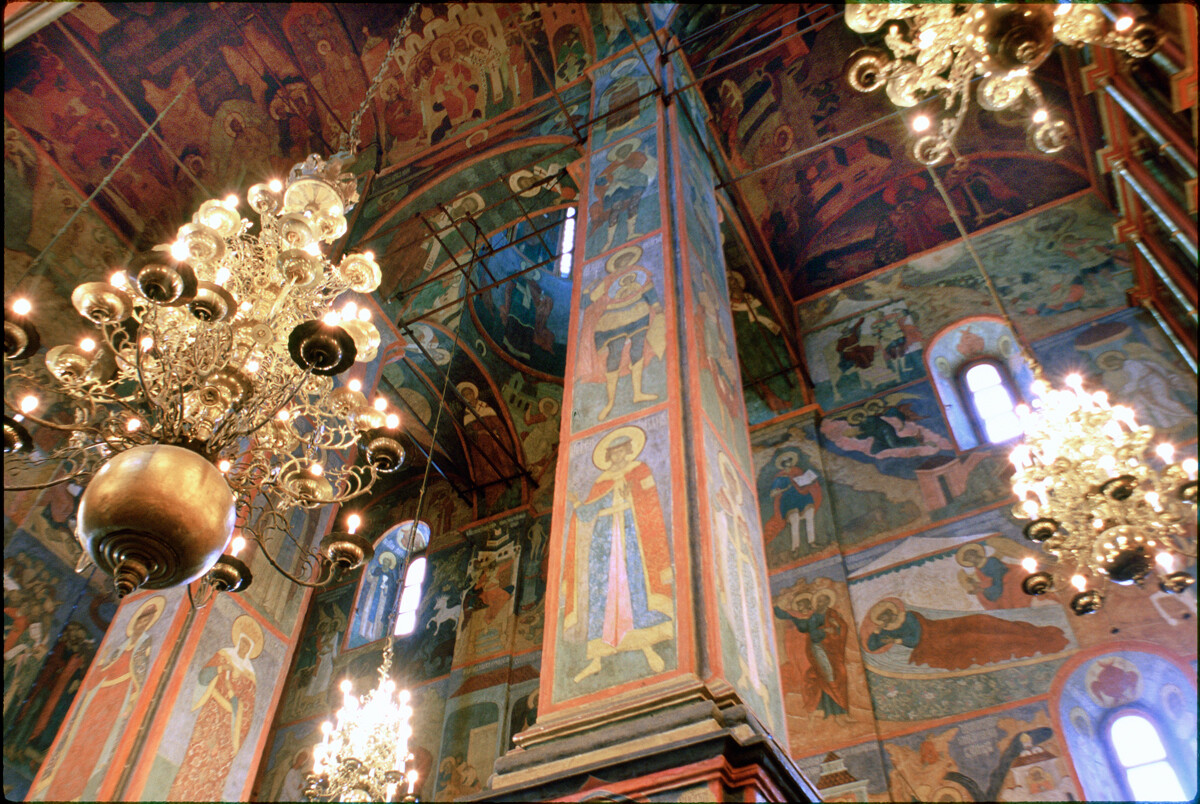 Cathedral of Archangel Michael, interior. View toward north wall. Center foreground: central north pier, south face with depiction of St. Gleb. Left: northwest pier with depiction of St. Olga. Right corner: icon screen. July 11, 1999
Cathedral of Archangel Michael, interior. View toward north wall. Center foreground: central north pier, south face with depiction of St. Gleb. Left: northwest pier with depiction of St. Olga. Right corner: icon screen. July 11, 1999
On first impression, the Archangel Cathedral interior can be overwhelming with its exuberant visual display nestled within shadowed aisles. However, a careful, unhurried approach will be rewarded with insights into one of late medieval Russia’s profound cultural monuments, which has survived both foreign invasion and revolutionary upheaval.
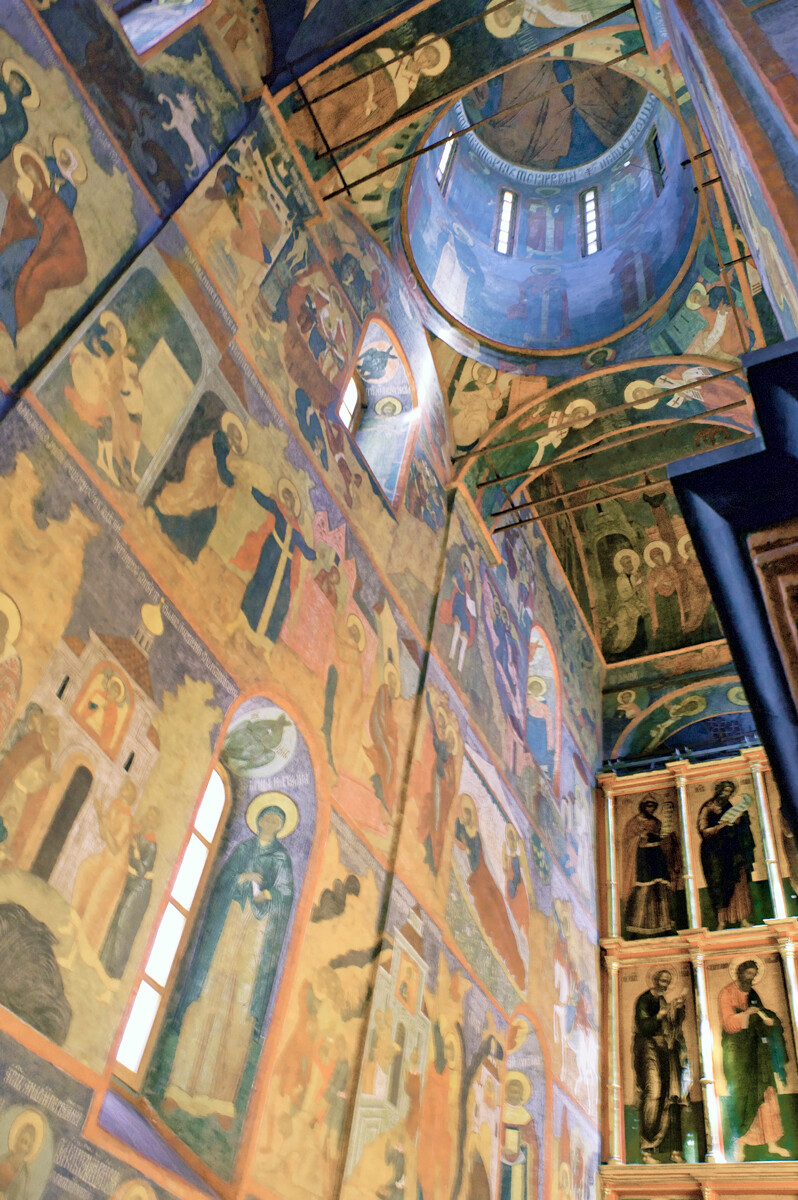 Cathedral of Archangel Michael, interior. North wall with northwest dome. View east toward icon screen with upper rows of prophets & patriarchs (top row). June 17, 2012
Cathedral of Archangel Michael, interior. North wall with northwest dome. View east toward icon screen with upper rows of prophets & patriarchs (top row). June 17, 2012
In the early 20th century, Russian photographer Sergey Prokudin-Gorsky developed a complex process for color photography. Between 1903 and 1916 he traveled through the Russian Empire and took over 2,000 photographs with the process, which involved three exposures on a glass plate. In August 1918, he left Russia and ultimately resettled in France where he was reunited with a large part of his collection of glass negatives, as well as 13 albums of contact prints. After his death in Paris in 1944, his heirs sold the collection to the Library of Congress. In the early 21st century the Library digitized the Prokudin-Gorsky Collection and made it freely available to the global public. A few Russian websites now have versions of the collection. In 1986, the architectural historian and photographer William Brumfield organized the first exhibit of Prokudin-Gorsky photographs at the Library of Congress. Over a period of work in Russia beginning in 1970, Brumfield has photographed most of the sites visited by Prokudin-Gorsky. This series of articles juxtaposes Prokudin-Gorsky’s views of architectural monuments with photographs taken by Brumfield decades later.

