Kostroma’s museum of wooden architecture: Exploring the beauty of traditional art
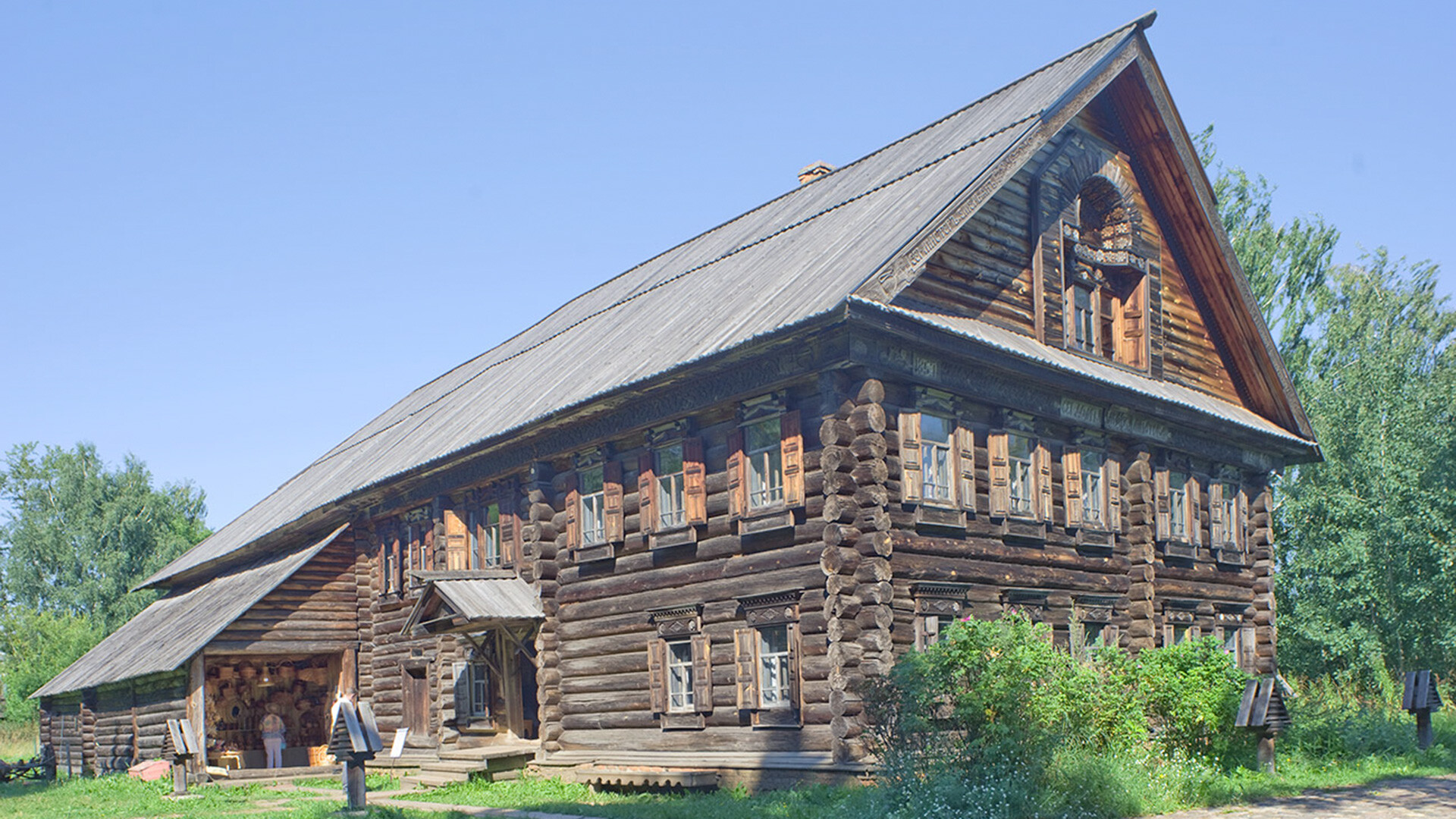
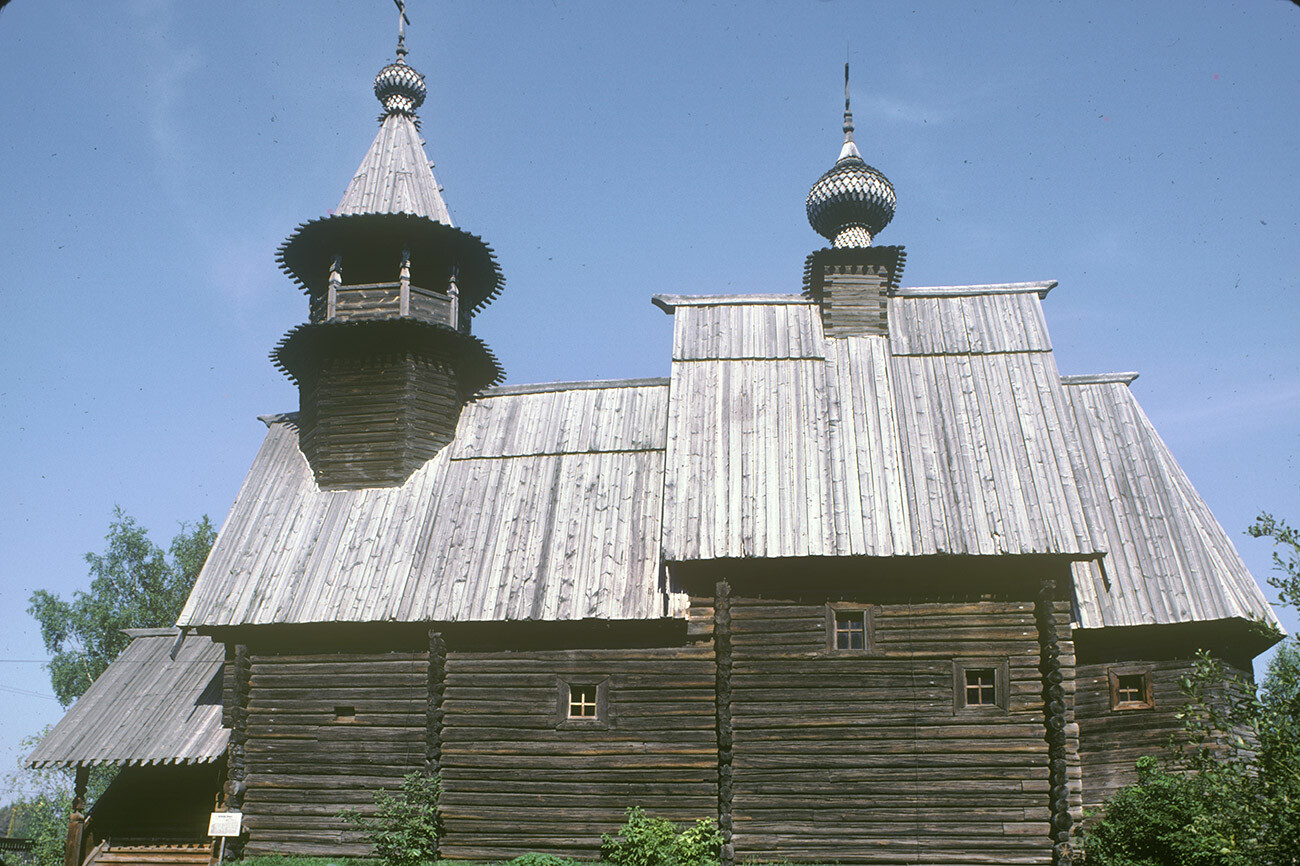 Kostroma Old Quarter. Church of the Icon of Most Merciful Savior, from Fominskoe village (Kostroma District). South view. August 22, 1988
Kostroma Old Quarter. Church of the Icon of Most Merciful Savior, from Fominskoe village (Kostroma District). South view. August 22, 1988
At the beginning of the 20th century, Russian chemist and photographer Sergey Prokudin-Gorsky developed a complex process for vivid, detailed color photography. Inspired to use this new method to record the diversity of the Russian Empire, he photographed numerous historic sites during a period from 1903-16.
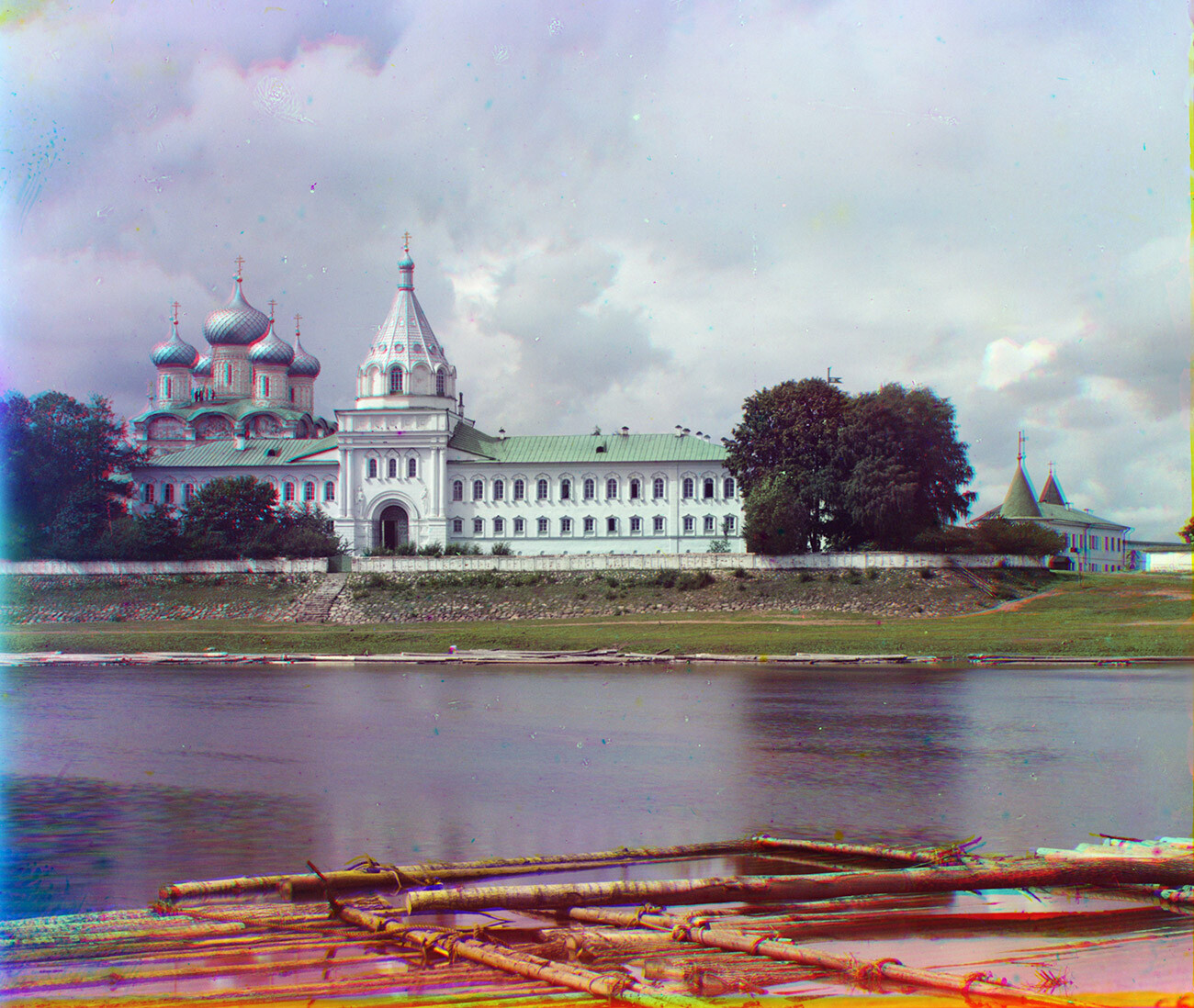 Trinity-Ipatiev Monastery, east view across Kostroma River. From left: Trinity Cathedral; bell tower; Archbishop's Cloisters with Gate Church of Sts. Chrysanthus & Daria; Powder Tower. Summer 1911
Trinity-Ipatiev Monastery, east view across Kostroma River. From left: Trinity Cathedral; bell tower; Archbishop's Cloisters with Gate Church of Sts. Chrysanthus & Daria; Powder Tower. Summer 1911
Support for the project came from the Ministry of Transportation, which facilitated his photography along Russia’s rail and waterways, including the Volga River. Of the many historic towns along the Volga, Prokudin-Gorsky was particularly interested in Kostroma, which he visited in 1910 and 1911.
Beginnings
Kostroma rivals Yaroslavl also on the Volga, for the beauty of its churches and for the important role it has played in Russian history. Although historical evidence is sparse, Kostroma was perhaps founded in the early 1150s by Yury Dolgoruky, ruler of the dominant Vladimir principality and known as the founder of Moscow (1147). The earliest documented reference to Kostroma dates to 1213, when the settlement - built entirely of wood - was burned by Prince Konstantin during a territorial feud with his brother Yury.
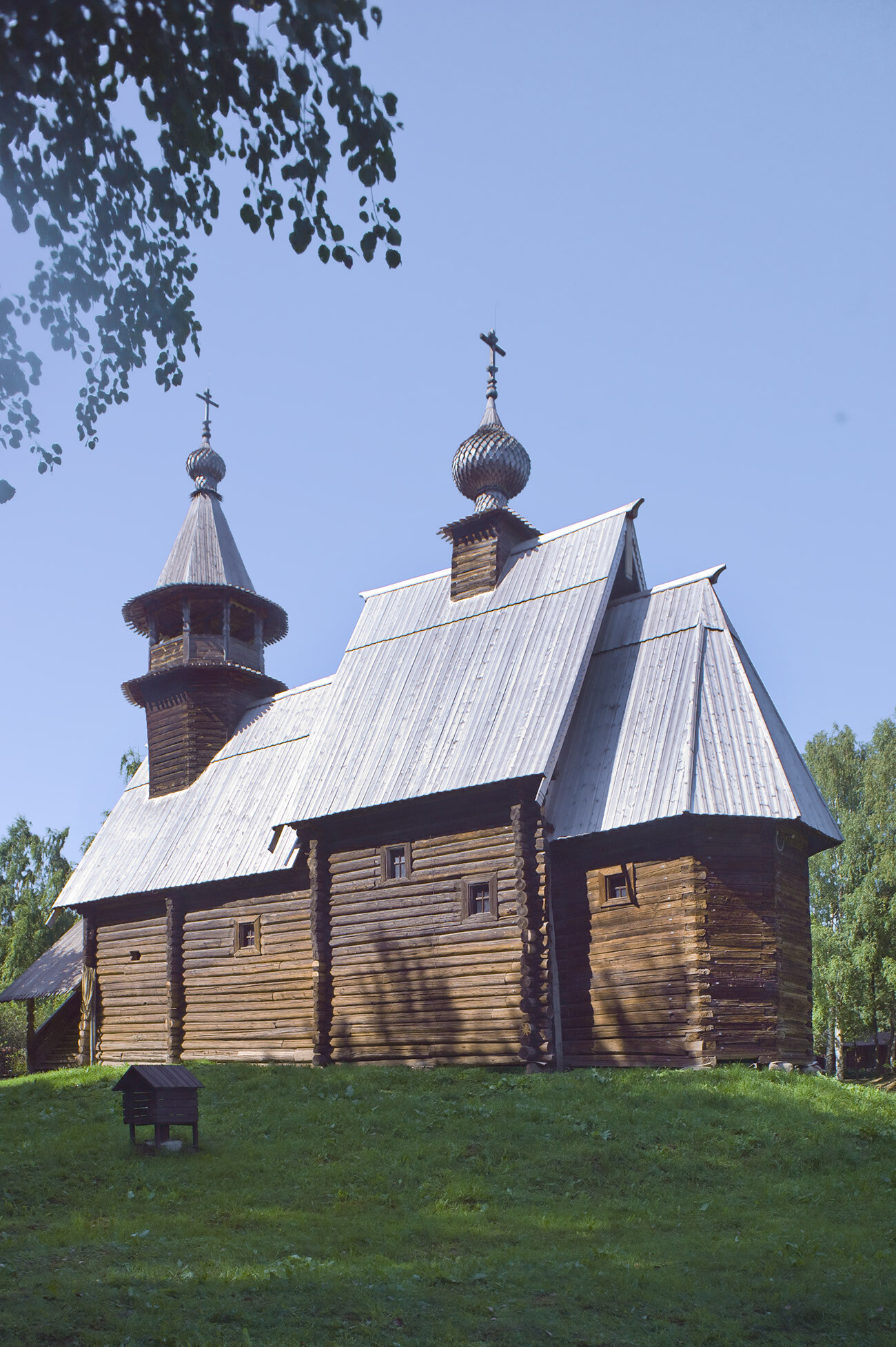 Kostroma Old Quarter. Church of the Icon of Most Merciful Savior, from Fominskoe village. Southeast view. August 13, 2017
Kostroma Old Quarter. Church of the Icon of Most Merciful Savior, from Fominskoe village. Southeast view. August 13, 2017
During the Mongol invasion of central Russia, Kostroma was presumably sacked in 1238. In the second half of the 13th century, the Kostroma principality became an important political center, but by 1364 it had been absorbed into the expanding Muscovite state.
Monastic pioneer
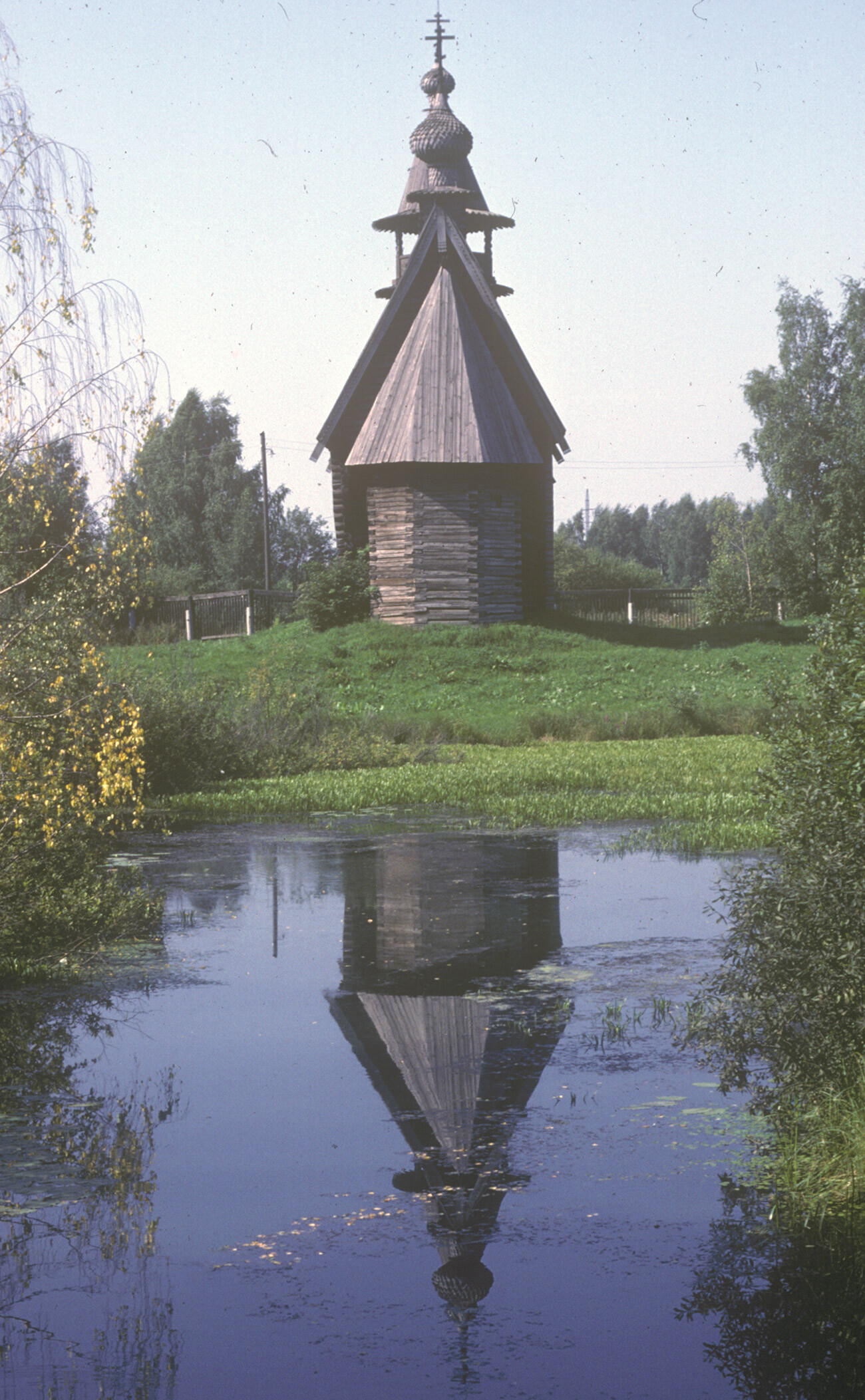 Church of the Icon of Most Merciful Savior, from Fominskoe village. East view with reflection in pond. August 22, 1988
Church of the Icon of Most Merciful Savior, from Fominskoe village. East view with reflection in pond. August 22, 1988
The Kostroma area was known for its monastic institutions such as the Ipatiev Monastery, which served as a focus for Prokudin-Gorsky’s work. The Ipatiev Monastery has now been restored to active use and welcomes visitors.
Just beyond the monastery’s south wall is one of Russia’s earliest outdoor museums of wooden architecture, called ‘Kostromskaya Sloboda’ (Kostroma Old Quarter). This museum park was founded in 1960 originally to rescue historic wooden structures in villages threatened by the rising waters of the Volga River with the creation of the Gorky Reservoir and Hydroelectric Station.
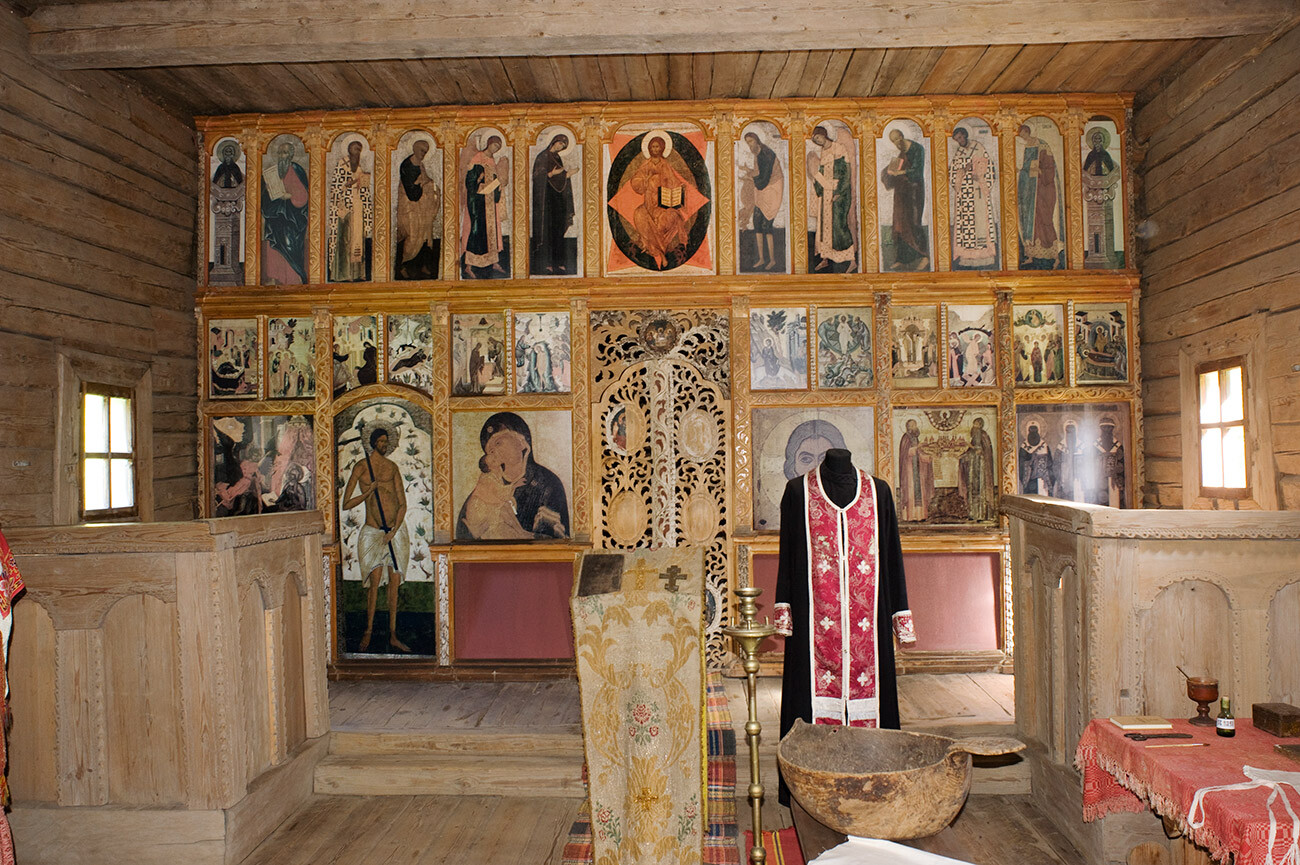 Church of the Icon of Most Merciful Savior, from Fominskoe village. Interior, view east toward icon screen. August 13, 2017
Church of the Icon of Most Merciful Savior, from Fominskoe village. Interior, view east toward icon screen. August 13, 2017
Kostromskaya Sloboda
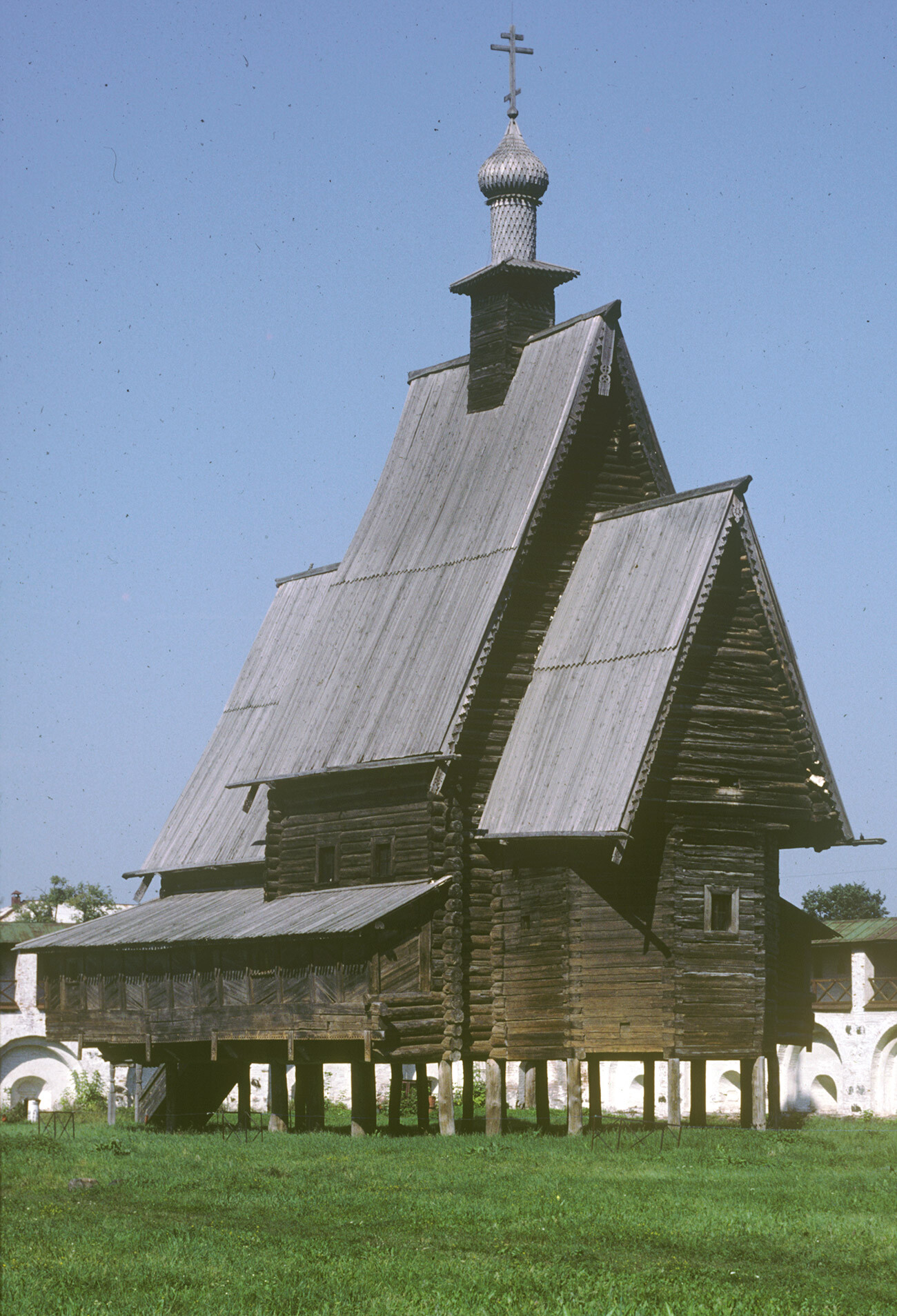 Kostroma Old Quarter. Church of the Transfiguration, from Spas-Vezhi village (Kostroma District). Southeast view. Destroyed by fire in 2002. August 22, 1988
Kostroma Old Quarter. Church of the Transfiguration, from Spas-Vezhi village (Kostroma District). Southeast view. Destroyed by fire in 2002. August 22, 1988
A striking feature of Kostromskaya Sloboda is its array of village churches built of pine logs. An especially graceful example is the Church of the Most Merciful Savior from the village of Fominskoe (Kostroma district) is especially lyrical in its setting at the edge of a small pond which serves as a reflecting mirror from the east side. Dated to 1712 and brought to the park in 1968, the shrine has a traditional design that proceeds from the apse (containing the altar) in the east leading to the main worship space, then a vestibule crowned with a bell tower. The west end is fronted by a raised decorative porch with carved end boards.
The central space of the Savior Church supports a steeply pitched roof with a single cupola, yet the interior has a low ceiling to preserve warmth in the long winters. Fortunately, the icon screen at the east end has been preserved relatively intact.
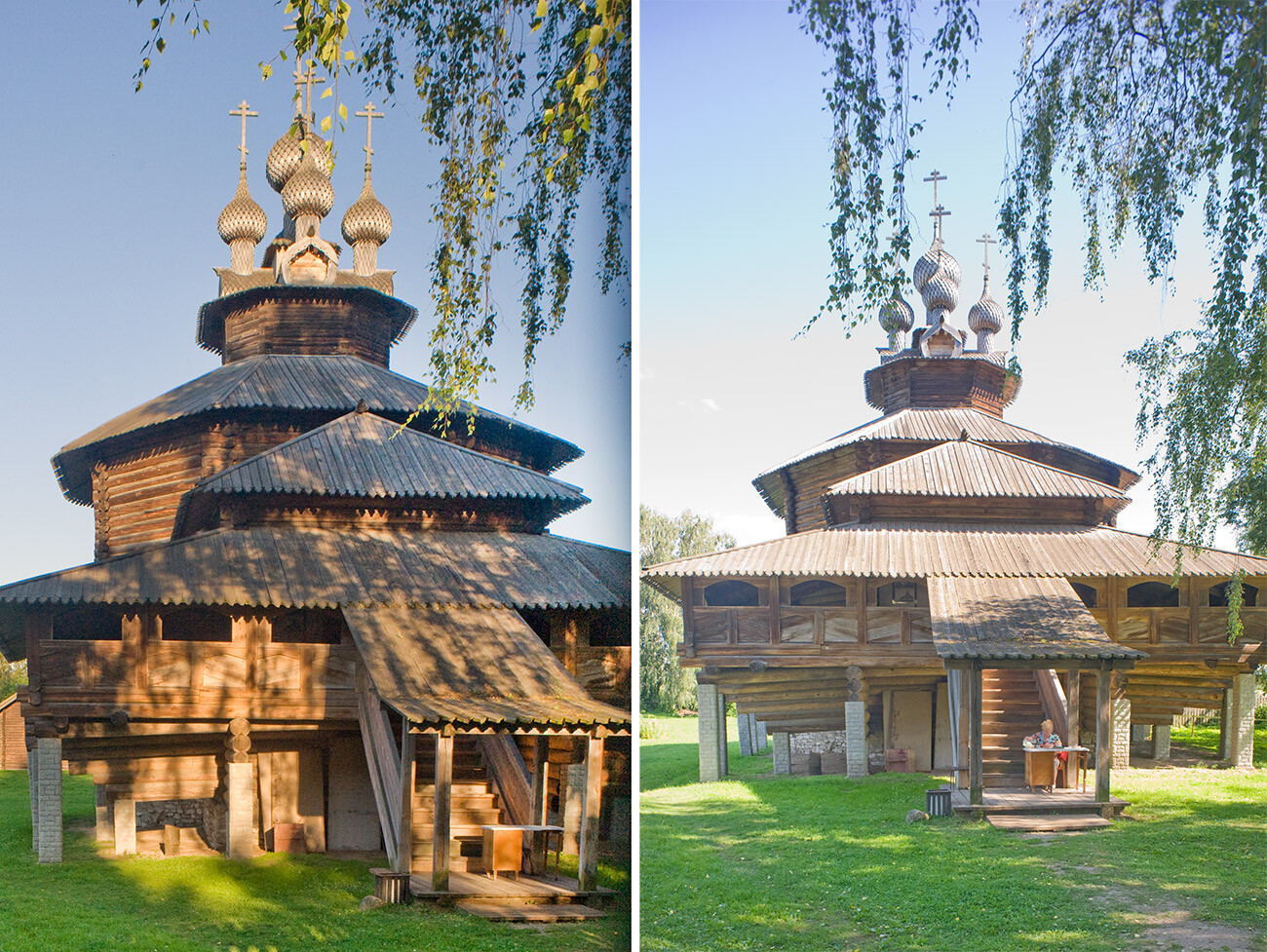 Kostroma Old Quarter. Church of the Convocation of the Virgin, from Kholm village (Galich District). West view. August 13, 2017
Kostroma Old Quarter. Church of the Convocation of the Virgin, from Kholm village (Galich District). West view. August 13, 2017
A special example of this traditional tripartite design was the Church of the Transfiguration from the village of Spas-Vezhi (Kostroma District), originally built in 1628 and brought to the park in 1956. I was fortunate to have photographed it during my first trip to Kostroma in 1988, for it burned in 2002 in one of the most tragic losses for Russia’s wooden architectural heritage.
The Transfiguration Church
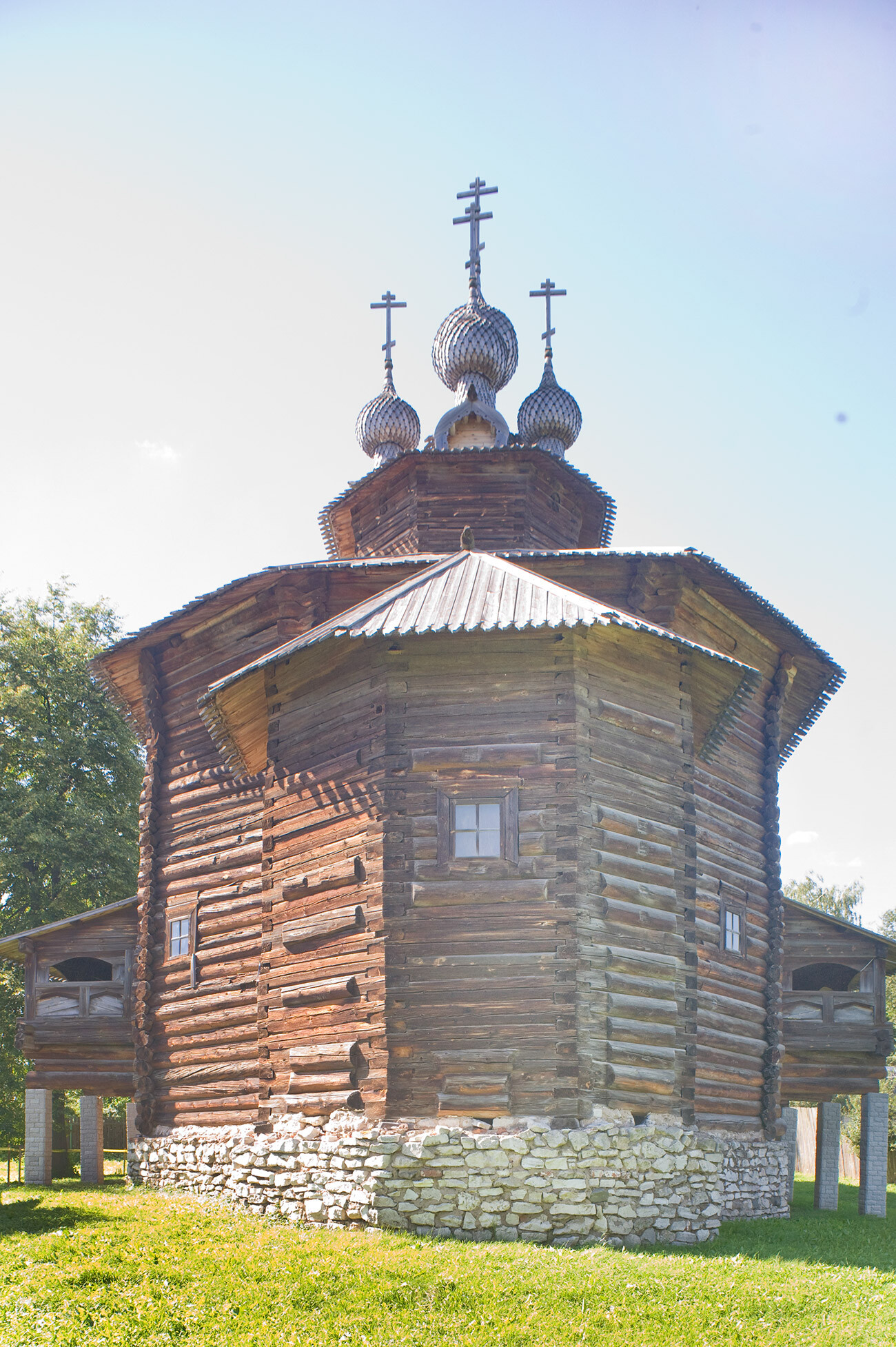 Church of the Convocation of the Virgin, from Kholm village. East view with apse containing main altar. August 13, 2017
Church of the Convocation of the Virgin, from Kholm village. East view with apse containing main altar. August 13, 2017
The Transfiguration Church was distinctive for its elevation on stout log posts (replaced with brick at the turn of the 20th century). This unusual device protected against deep snow drifts and flooding during spring thaws.
The oldest of the wooden shrines at the Kostroma park is the Church of the Convocation of the Virgin, built at the village of Kholm (Galich district) perhaps as early as 1552. If that date is accurate, this church is the most ancient surviving wooden church from central Russia.
It is also one of the most complex, with an elevated enclosed gallery supported on cantilevered logs and encasing the structure on three sides. Additional support for the daringly extended gallery is provided by brick piers, but probably originally by log posts.
The central part of this remarkable structure comprises two stacked octagons with irregular dimensions. The lower octagon is constructed of notched pine logs, while the smaller upper octagon consists of squared logs joined in a type of dovetail.
This method provides greater strength at a critical point supporting the five cupolas that crown the church.
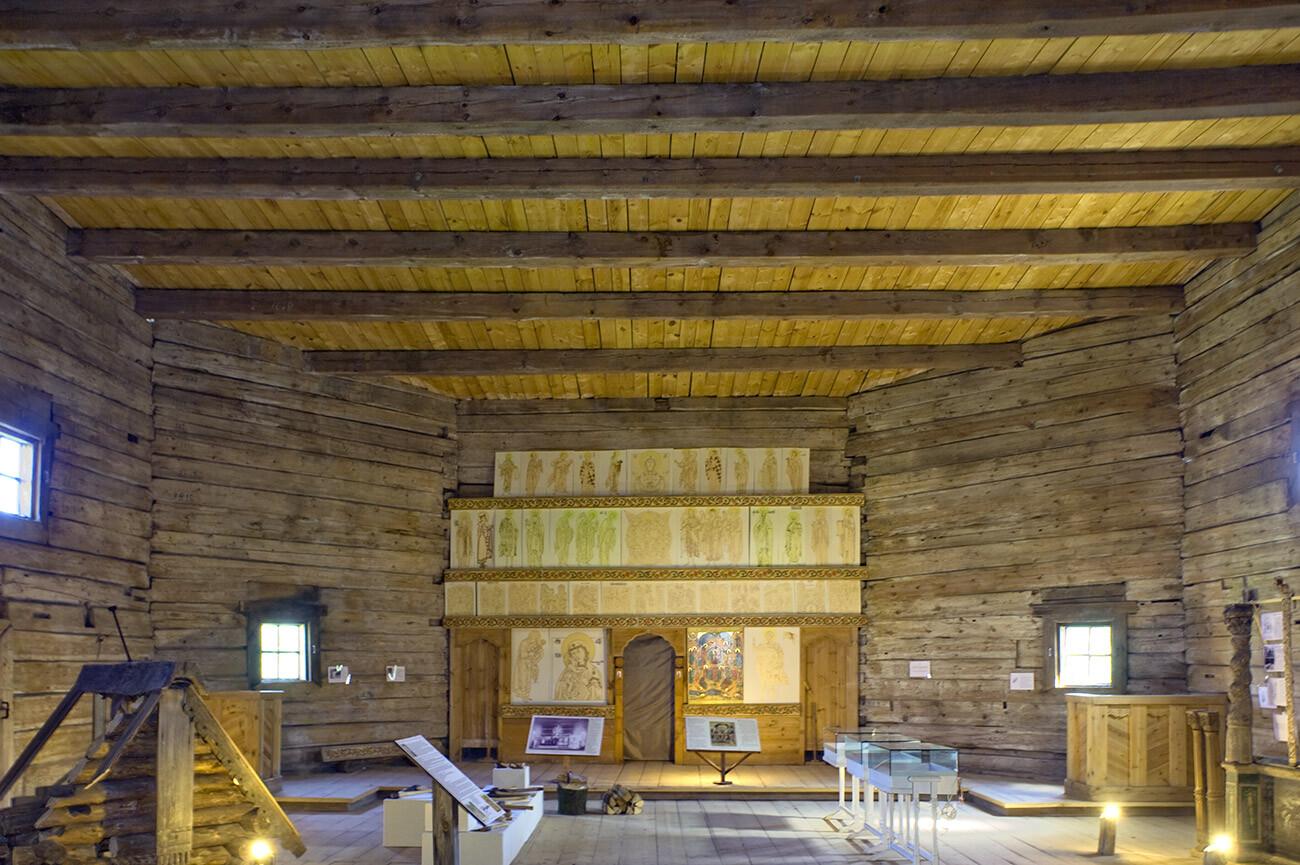 Church of the Convocation of the Virgin, from Kholm village. Interior, view east toward remains of icon screen. August 13, 2017
Church of the Convocation of the Virgin, from Kholm village. Interior, view east toward remains of icon screen. August 13, 2017
The visual effect of these ascending levels creates a graceful silhouette, as if on a raised pedestal. As with many other log churches - whatever their basic configuration - the interior is capped with a low, flat plank ceiling to conserve heat. The objects that once graced the interior worship space of this church have long since disappeared.
The Church of the Prophet Elijah
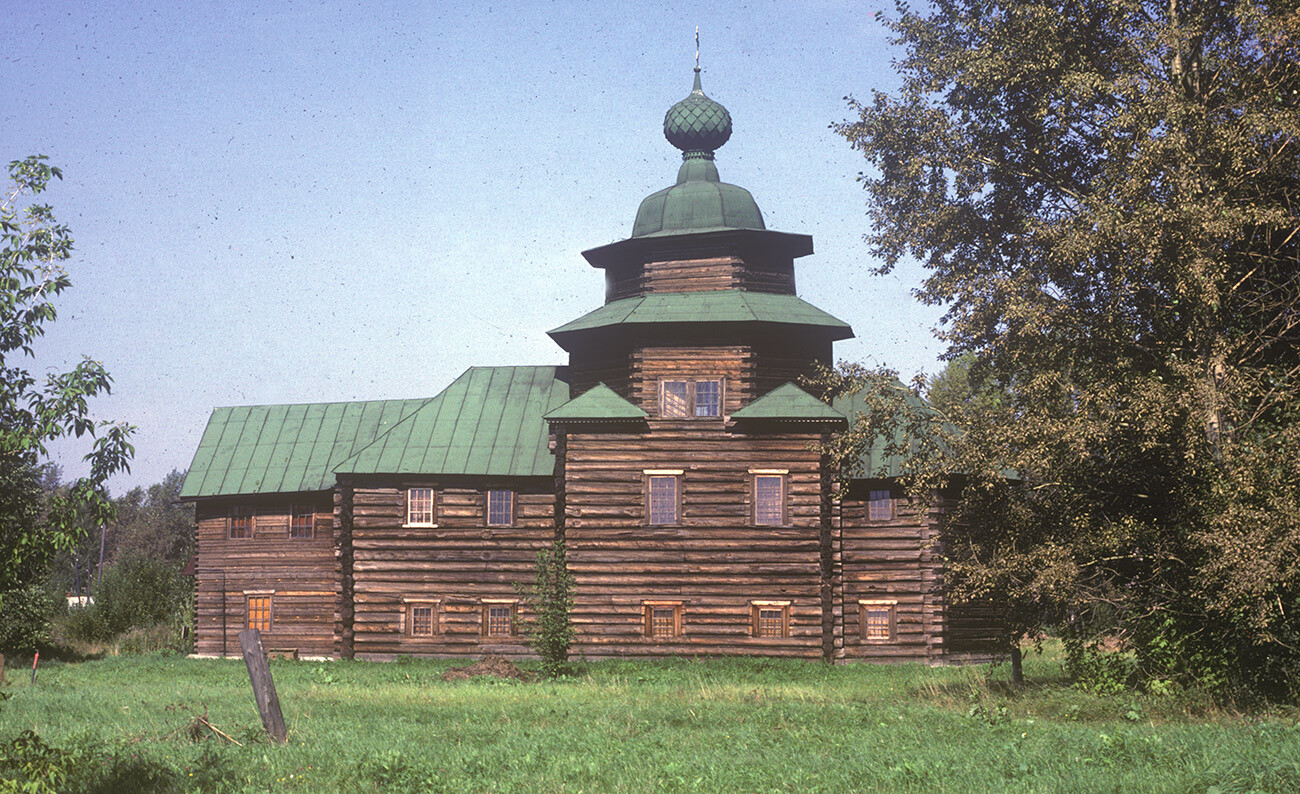 Kostroma Old Quarter. Church of the Prophet Elijah, from Verkhnii Berezovets village (Soligalich District). South view. August 22, 1988
Kostroma Old Quarter. Church of the Prophet Elijah, from Verkhnii Berezovets village (Soligalich District). South view. August 22, 1988
The fourth log church at the Kostroma outdoor museum (three remain) is simpler in design but impressive in its own way. The Church of the Prophet Elijah was originally built at the village of Verkny (Upper) Berezovets in the Soligalich District. Because of its basic traditional design and the lack of clear documentation, specialists have dated its construction widely over a range from the 16th to the 19th centuries.
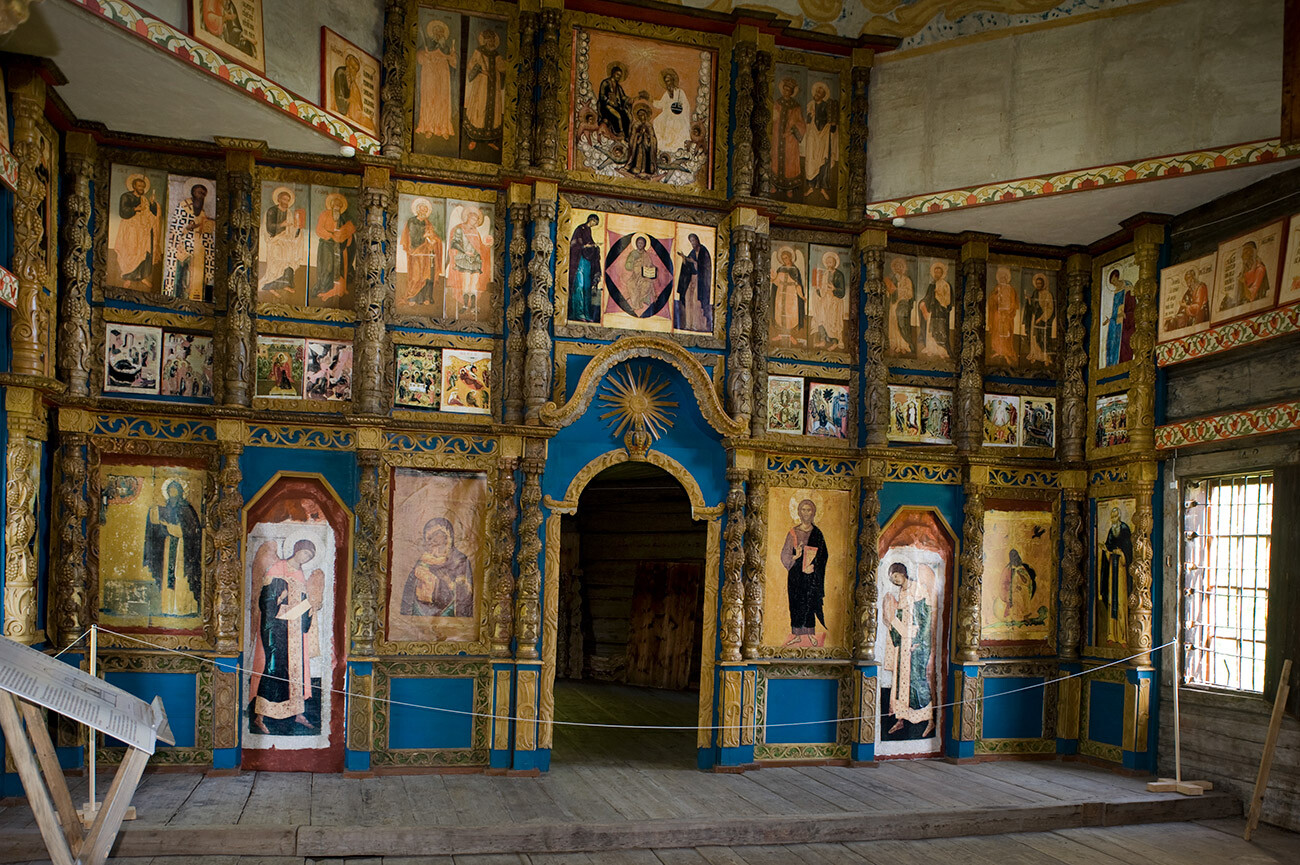 Church of the Prophet Elijah, from Verkhnii Berezovets village. Interior, view east toward icon screen. August 13, 2017
Church of the Prophet Elijah, from Verkhnii Berezovets village. Interior, view east toward icon screen. August 13, 2017
A plausible period for the building of the Elijah Church is the early 1700s, a century before the construction of a brick church dedicated to the Intercession, which I have photographed. It is evident that the interior underwent a renovation in the mid-19th century when the current preserved icon screen (missing some of the original icons) was created. Further renovations occurred in the late 19th century when a porch on the west end was replaced with a two-story narthex, and the wooden roof was replaced with sheet metal.
The distinctive features of the church come to the fore on the interior, which has been preserved to a rare degree. The carved icon screen is in a provincial baroque style originating in the 18th century with twisted columns and saturated decoration based on the grapevine motif. Some of the icons, painted in various periods, have survived.
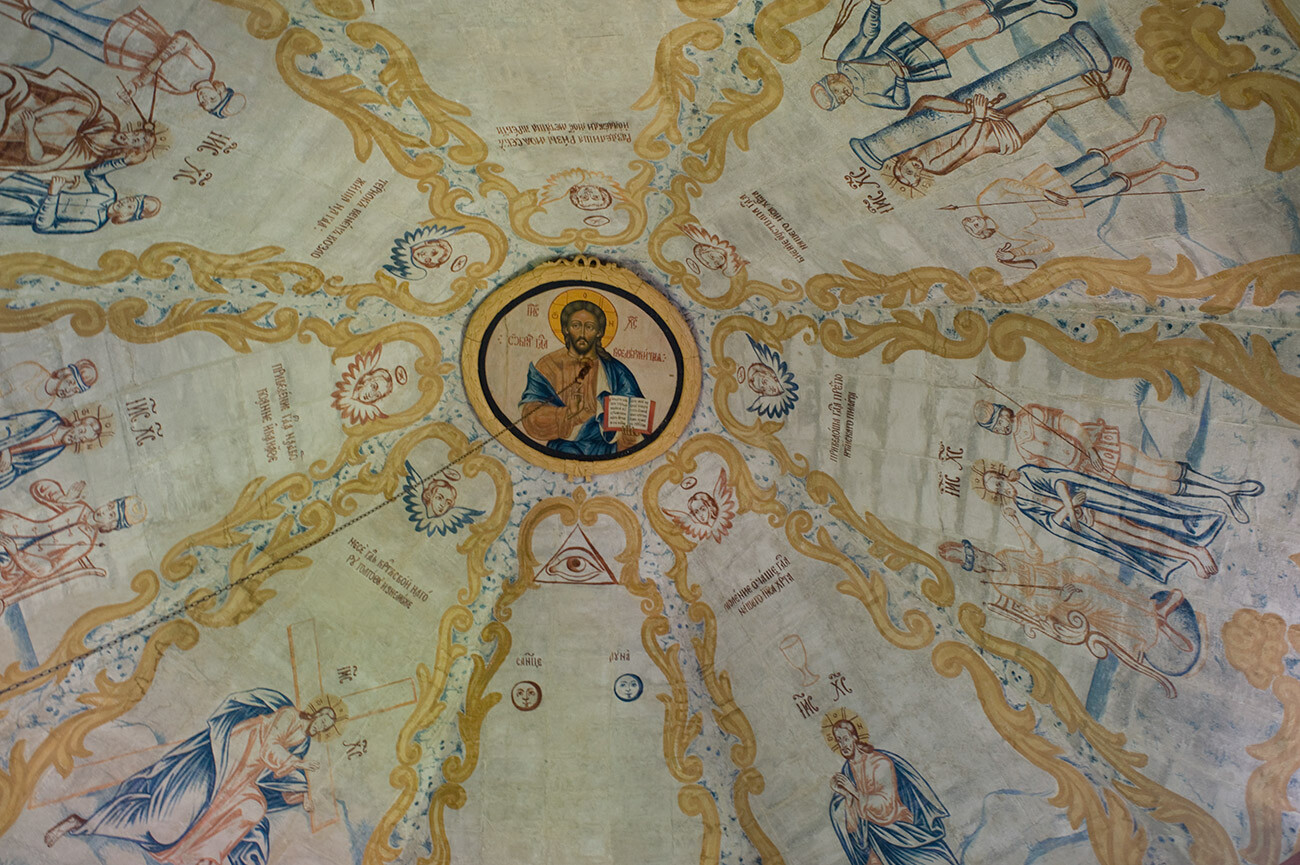 Church of the Prophet Elijah, from Verkhnii Berezovets village. Interior, painted ceiling. August 13, 2017
Church of the Prophet Elijah, from Verkhnii Berezovets village. Interior, painted ceiling. August 13, 2017
Of particular interest is the painted ceiling, or nebo (“sky”), with depictions of the Passion of Christ. The paintings - little more than sketches, probably copied from an illustrated Bible - were applied on triangular segments of stretched homespun canvas. The ring at the center contains a fully colored depiction of Christ Ruler of All. The preservation of this painted ceiling is a little short of miraculous.
Array of wooden architecture
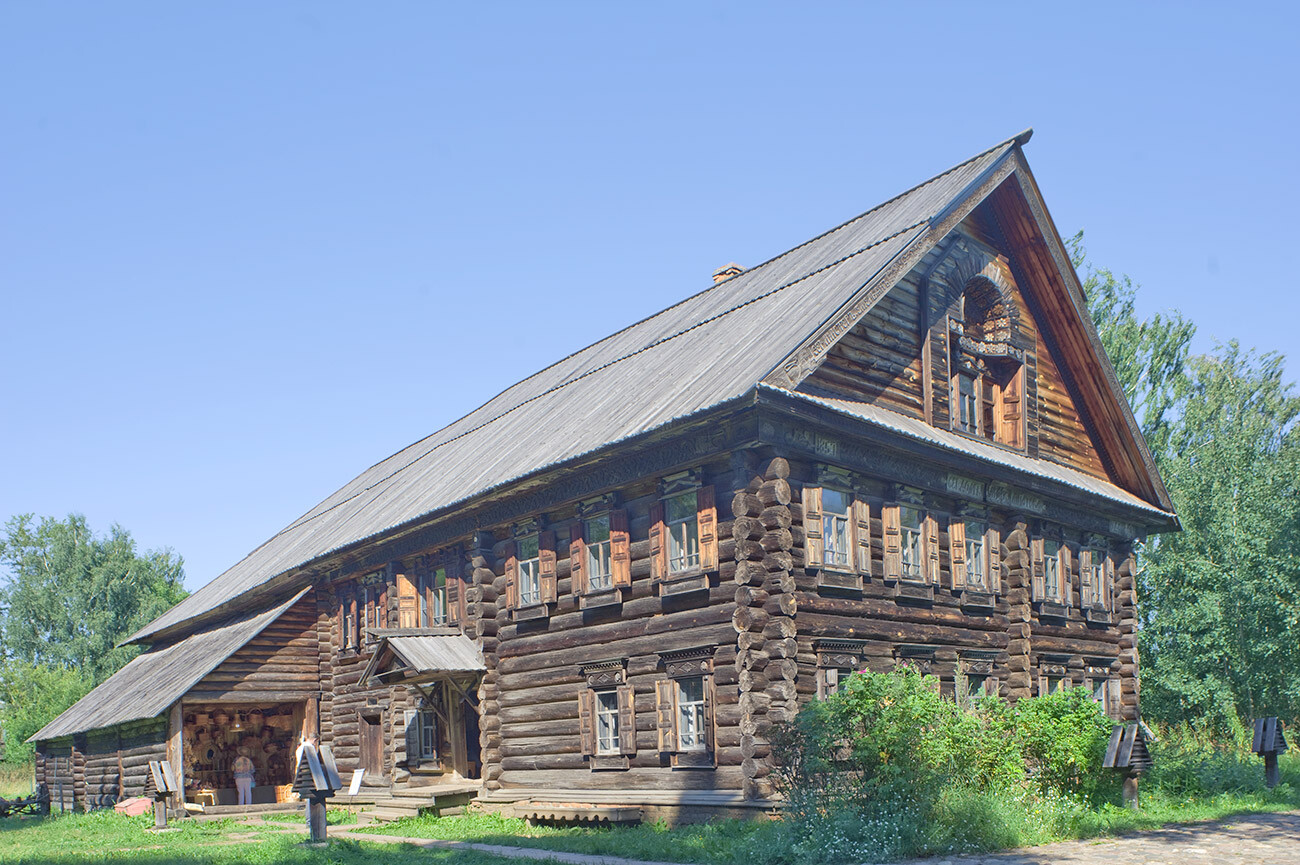 Kostroma Old Quarter. M. K. Lipatov house, from Kobylino village (Makaryevsky District). August 13, 2017
Kostroma Old Quarter. M. K. Lipatov house, from Kobylino village (Makaryevsky District). August 13, 2017
The Kostroma display of wooden architecture also contains log houses (generally known as izba in Russian) ranging from the simplest to enormous structures for an extended family. Among the latter is the M. K. Lipatov house, a two story “house-fortress” originally built in 1857 in the village of Kobylino, Makarievsky District.
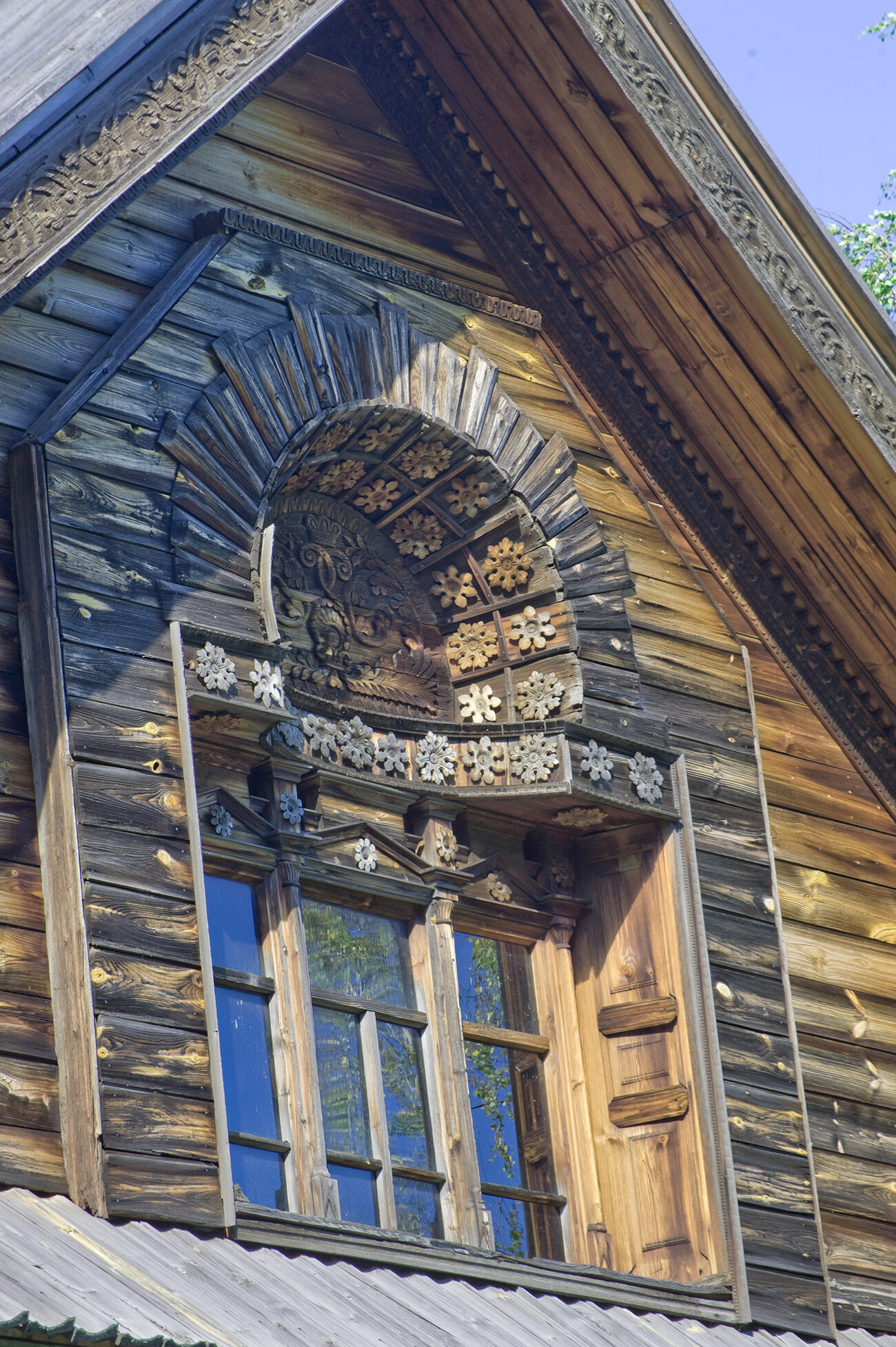 M. K. Lipatov house, from Kobylino village. Upper level, decorated window. August 13, 2017
M. K. Lipatov house, from Kobylino village. Upper level, decorated window. August 13, 2017
Located in the same district is the slightly smaller is the house of Andrian Serov, built at the village of Mytishchi in 1873. Both Lipatov and Serov achieved prosperity in the lumber business, and both commissioned the same master builder, Emelyan Stepanov-Zirinov to build and ornament their massive dwellings.
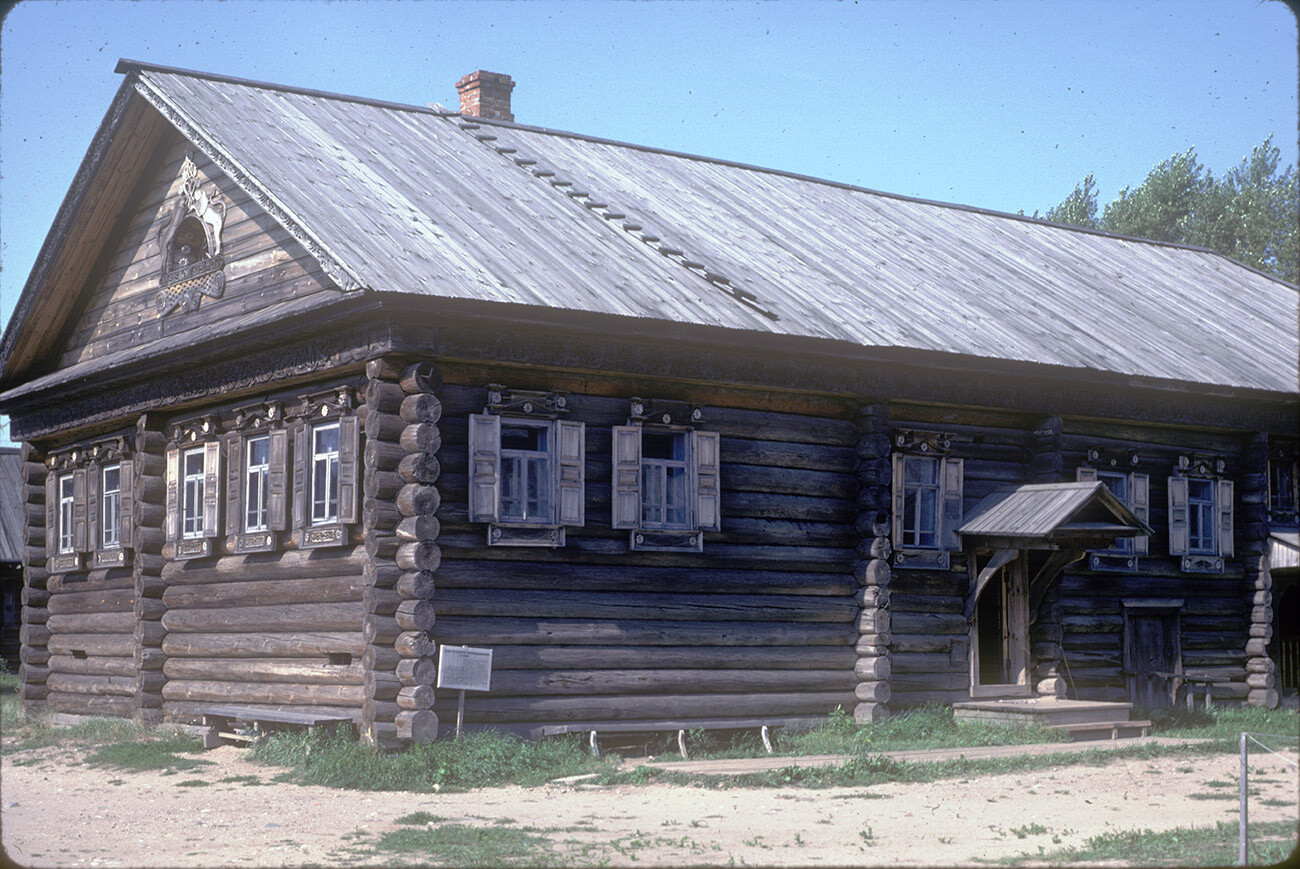 Kostroma Old Quarter. Andreian Serov house, from Mytishchi village (Makaryevsky District). August 22, 1988
Kostroma Old Quarter. Andreian Serov house, from Mytishchi village (Makaryevsky District). August 22, 1988
This attribution to the master builder is proclaimed in front of each house. At the Lipatov house, this unusual gesture occurs on the carved end boards of the roof and on the decorative cornice at the base of the roof. The upper facade of the Lipatov house is graced with a richly decorated central window with urban ornamental elements.
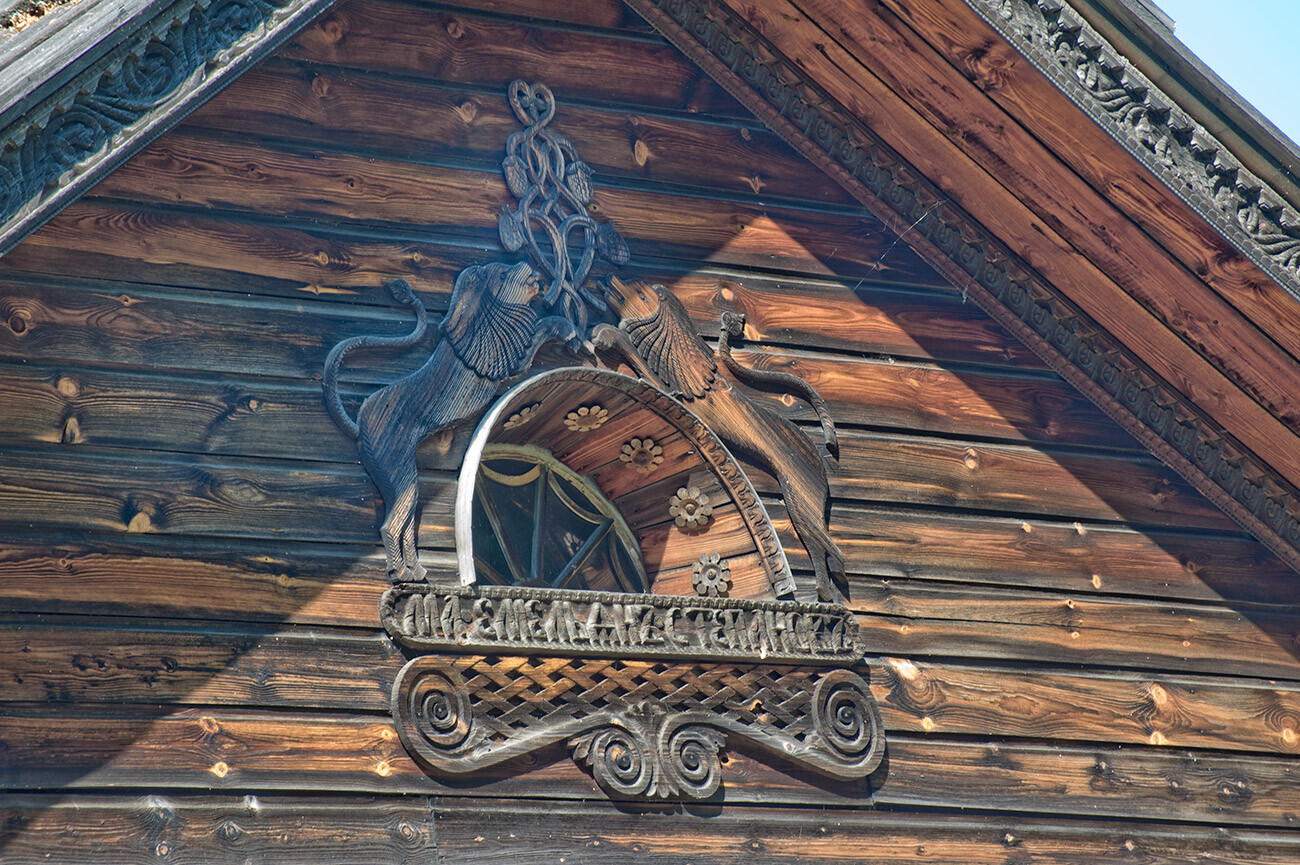 Andreian Serov house, from Mytishchi village. Decorative carving under roof gable. August 13, 2017
Andreian Serov house, from Mytishchi village. Decorative carving under roof gable. August 13, 2017
The Serov house also has carved end boards and a cornice with a brief inscription on the cornice. And it too has a decorated window flanked with delightful carved lions. Both houses proudly express the enterprising spirit of their peasant owners.
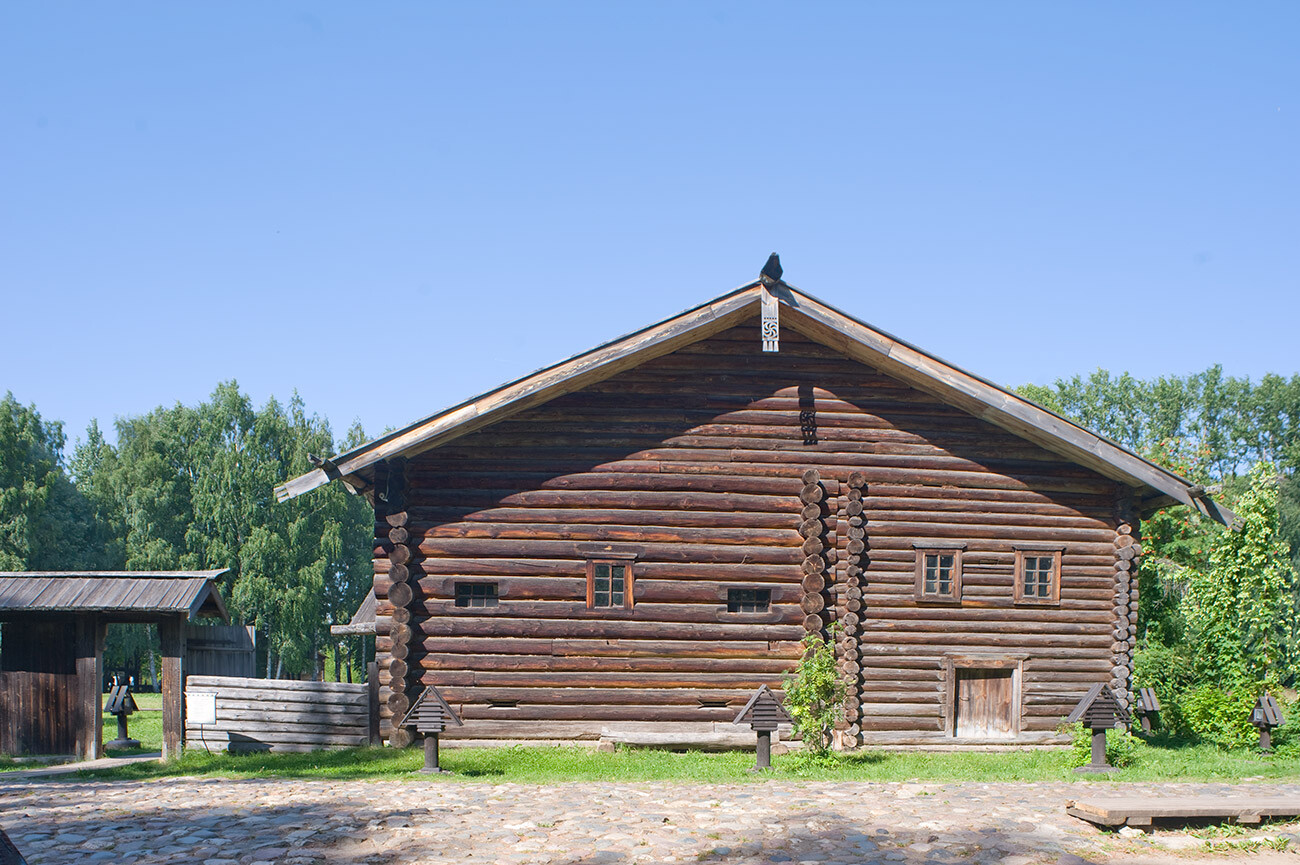 Kostroma Old Quarter. Tarasov house, from Mukhino village (Vokhomsky District). August 13, 2017
Kostroma Old Quarter. Tarasov house, from Mukhino village (Vokhomsky District). August 13, 2017
Situated nearby are two 19th-century houses belonging to families of Old Believers (Orthodox religious dissenters). The Tarasov house, built at the village of Mukhino (Vokhomsky District), is actually two log structures under a single roof - a so-called “six-walled izba”. These large houses all have barns in the back under the same roof for better protection in the winter.
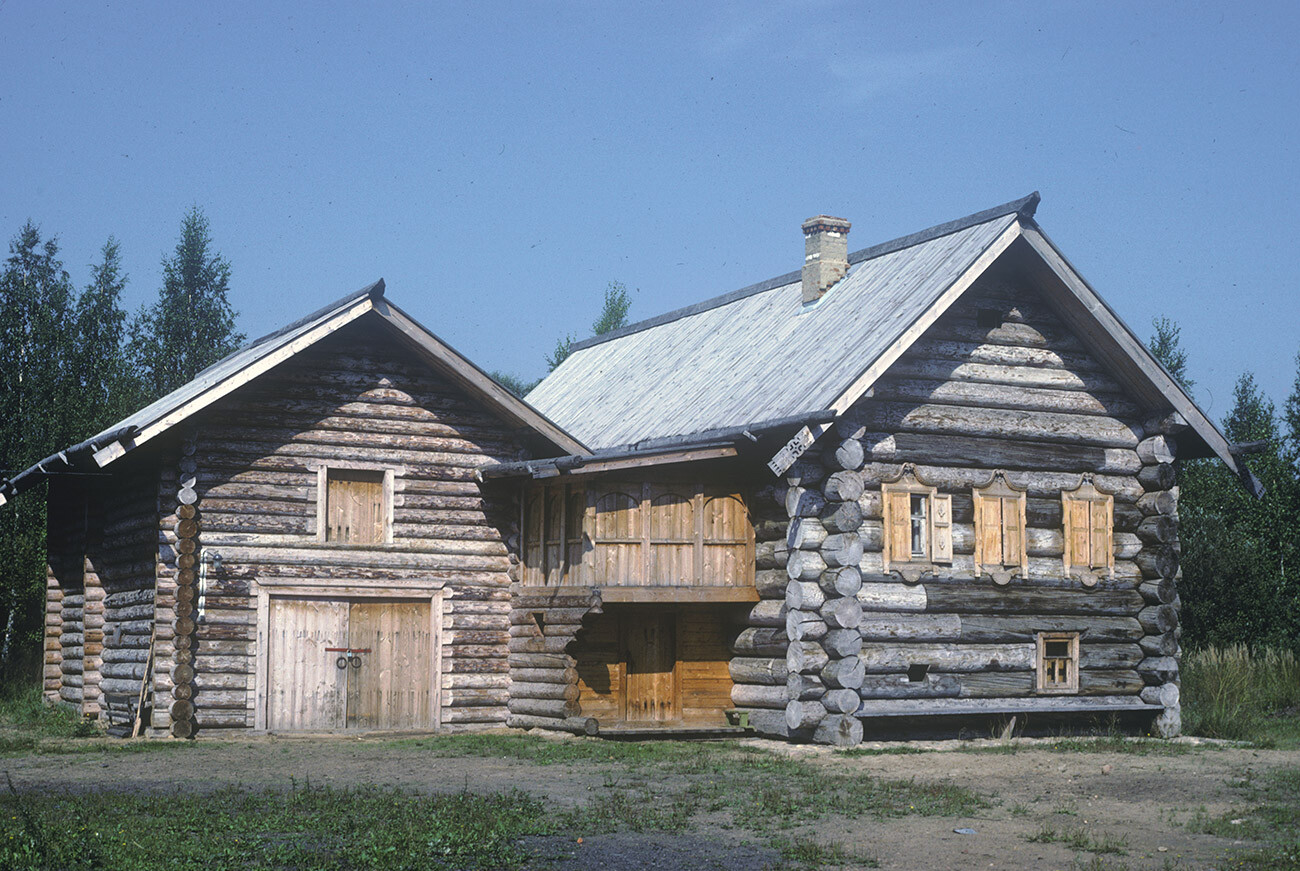 Kostroma Old Quarter. Skobelkin house, from Strelnikovo village (Kostroma District). August 22, 1988
Kostroma Old Quarter. Skobelkin house, from Strelnikovo village (Kostroma District). August 22, 1988
The basic structure of the Skobelkin house, from the Old Believer village of Strelnikovo, (Kostroma District), dates from the mid-18th century and is thus one of the oldest houses in the area. It is unusual in having an attached but separate structure that served as a barn.
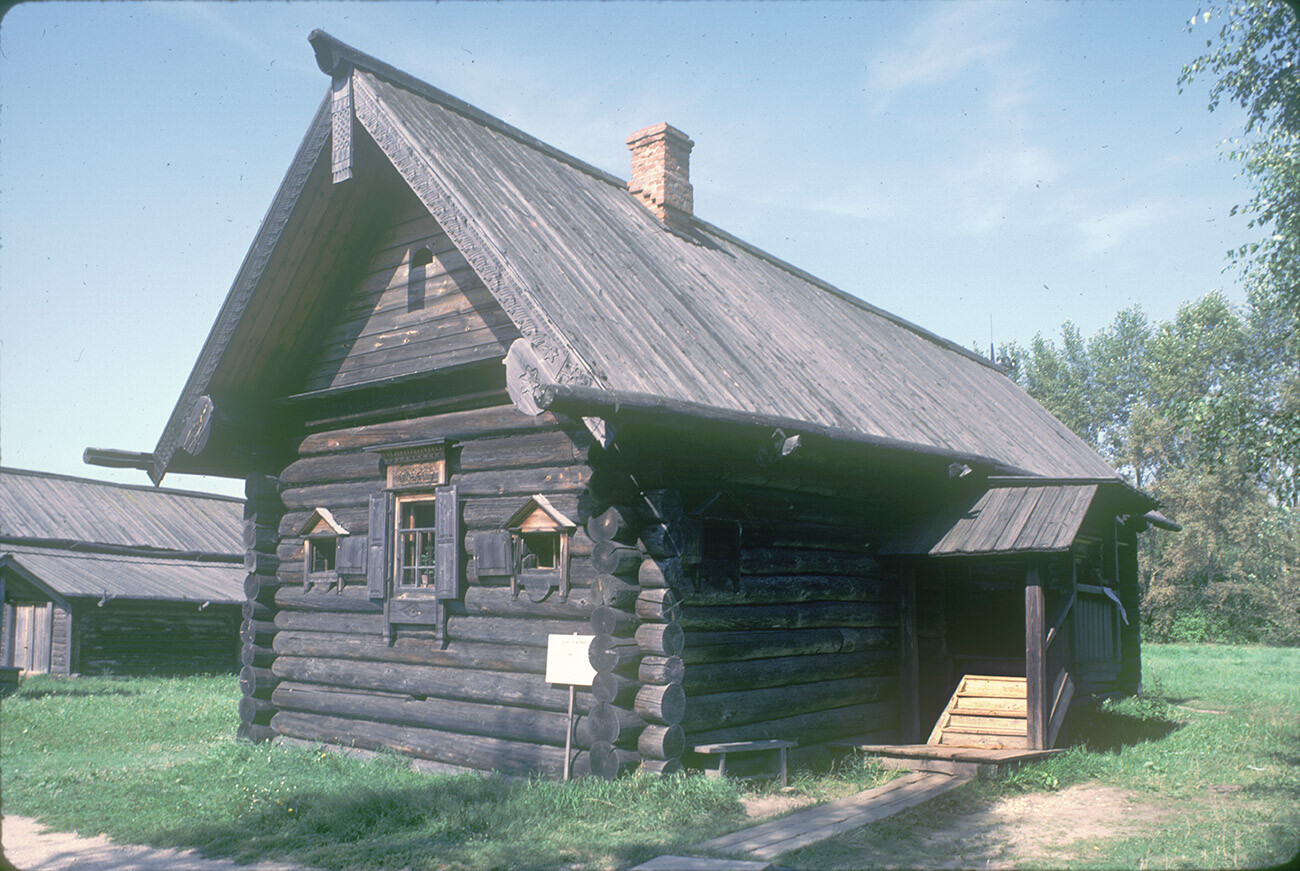 Kostroma Old Quarter. Lokhovaia house, from Vashkino village (Chkalov District). August 22, 1988
Kostroma Old Quarter. Lokhovaia house, from Vashkino village (Chkalov District). August 22, 1988
A similar two-structure plan is visible in the mid-19th century Lokhovaia house from the village of Vashkino (Chkalov District). Although this one-story structure is somewhat smaller, it has an attached barn. The main structure has decorative carving and a particularly well-constructed roof.
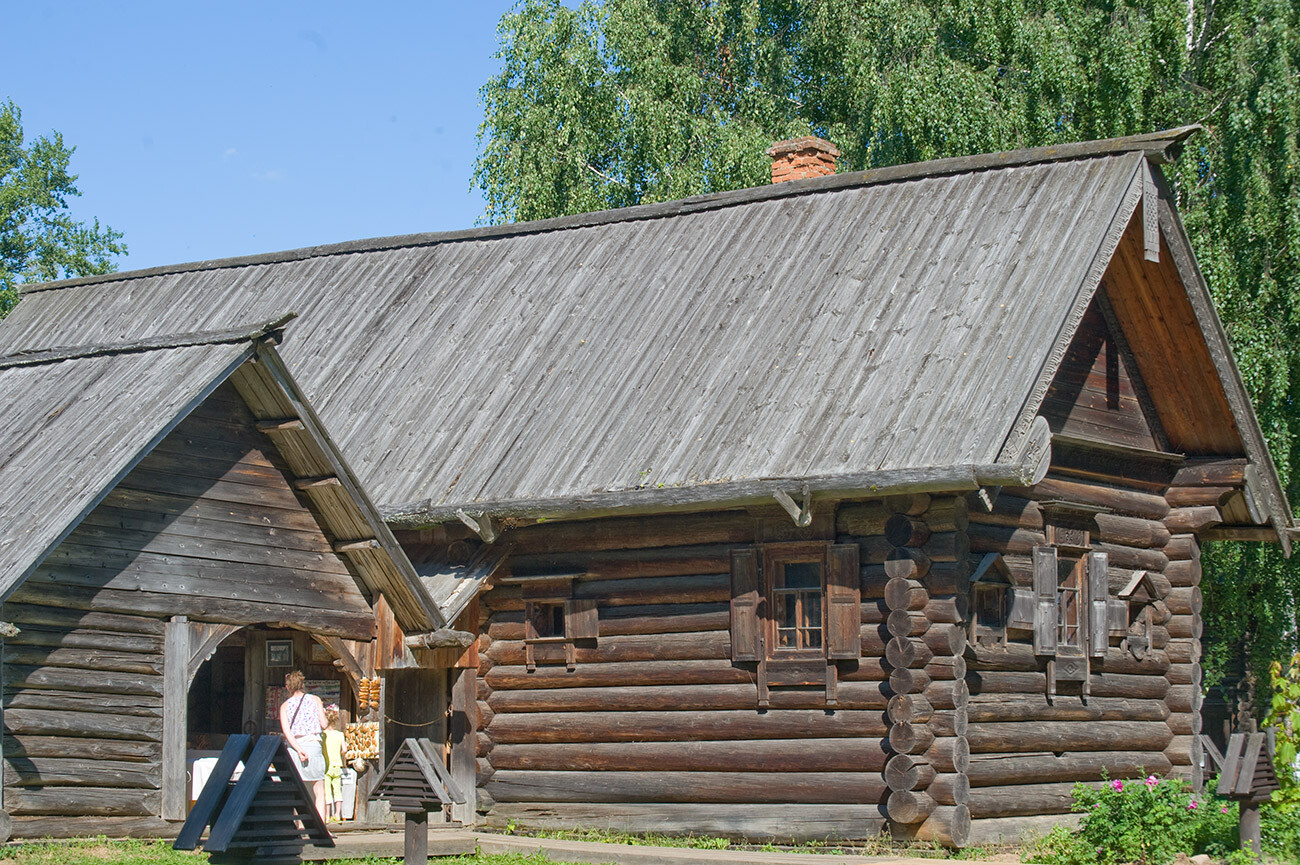 Lokhovaia house, from Vashkino village. August 13, 2017
Lokhovaia house, from Vashkino village. August 13, 2017
The simplest example of the izba is the Chapygina house (Bolshoe Andreikovo village, Nerekhta District), which I photographed in 1988 in a state of partial restoration.
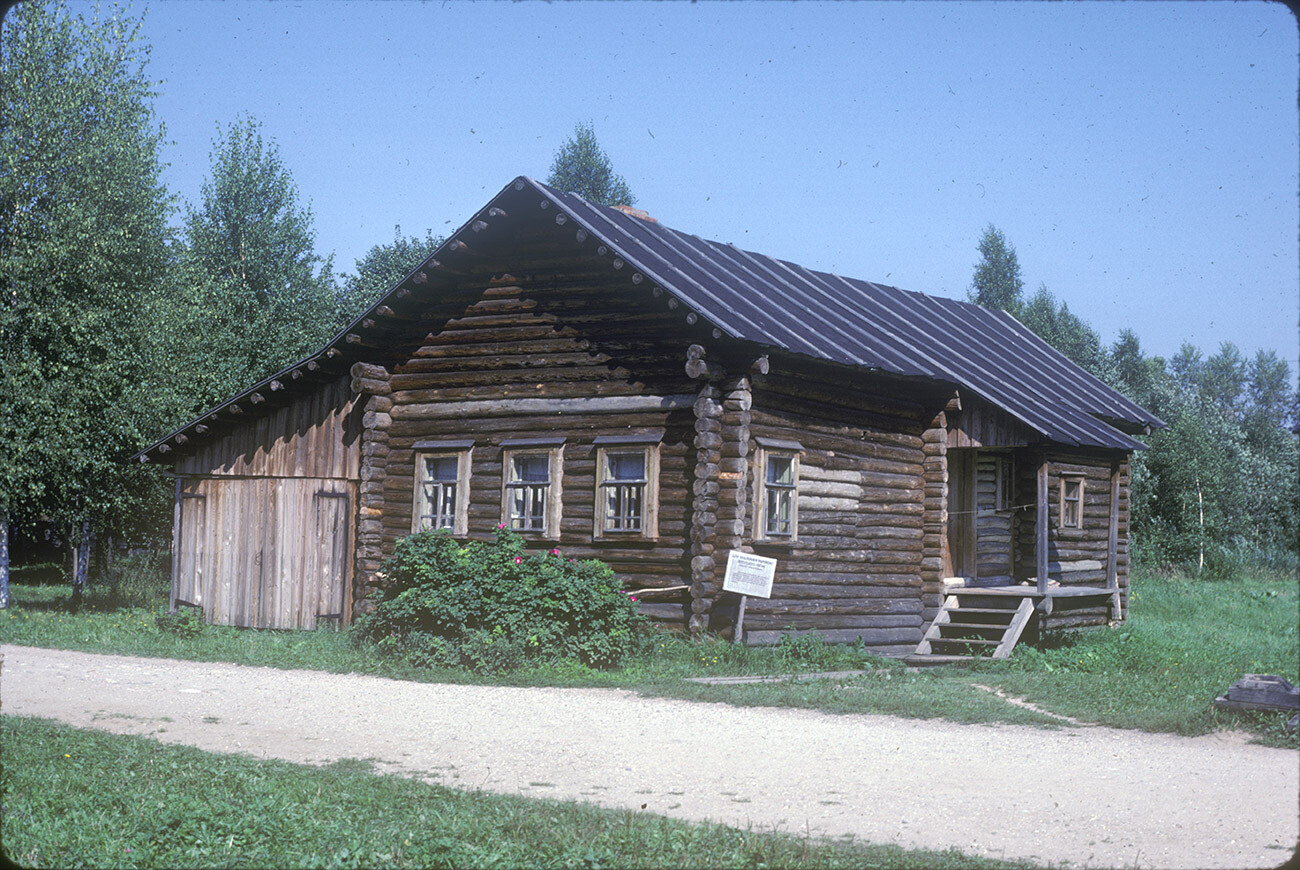 Kostroma Old Quarter. Chalygina house (under restoration), from Bolshoe Andreikovo village (Nerekhta District). August 22, 1988
Kostroma Old Quarter. Chalygina house (under restoration), from Bolshoe Andreikovo village (Nerekhta District). August 22, 1988
Whatever their scale, these and other houses on the territory of Kostromaya Sloboda capture something essential of a vanished peasant culture that sustained Russia for centuries.
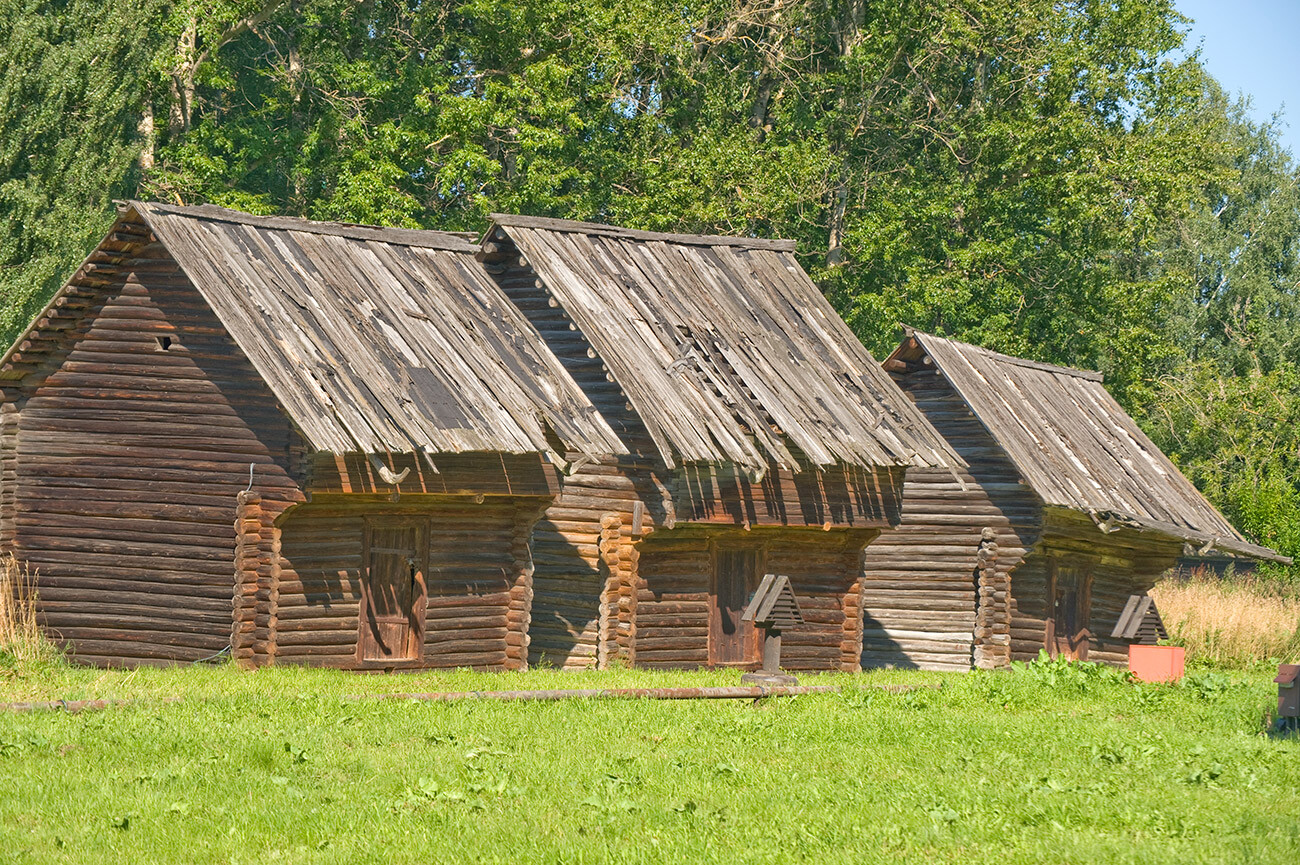 Kostroma Old Quarter. Barns, from Sobakino village (Nerekhta District). Photograph: William Brumfield. August 13, 2017
Kostroma Old Quarter. Barns, from Sobakino village (Nerekhta District). Photograph: William Brumfield. August 13, 2017
In the early 20th century, Russian photographer Sergey Prokudin-Gorsky developed a complex process for color photography. Between 1903 and 1916, he traveled through the Russian Empire and took over 2,000 photographs with the process, which involved three exposures on a glass plate. In August 1918, he left Russia and ultimately resettled in France where he was reunited with a large part of his collection of glass negatives, as well as 13 albums of contact prints. After his death in Paris in 1944, his heirs sold the collection to the Library of Congress. In the early 21st century, the Library digitized the Prokudin-Gorsky Collection and made it freely available to the global public. A few Russian websites now have versions of the collection. In 1986, architectural historian and photographer William Brumfield organized the first exhibit of Prokudin-Gorsky photographs at the Library of Congress. Over a period of work in Russia beginning in 1970, Brumfield has photographed most of the sites visited by Prokudin-Gorsky. This series of articles juxtaposes Prokudin-Gorsky’s views of architectural monuments with photographs taken by Brumfield decades later.

