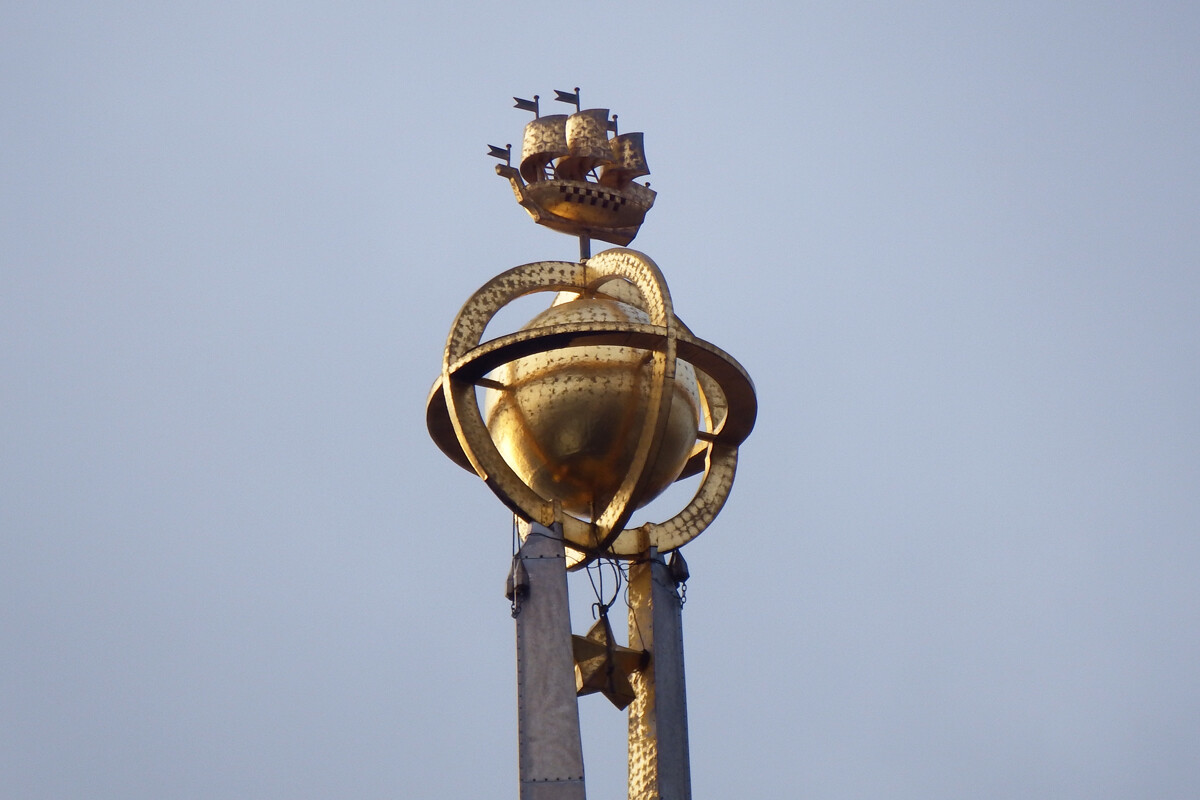10 ICONIC examples of Soviet architecture in St. Petersburg (PHOTOS)
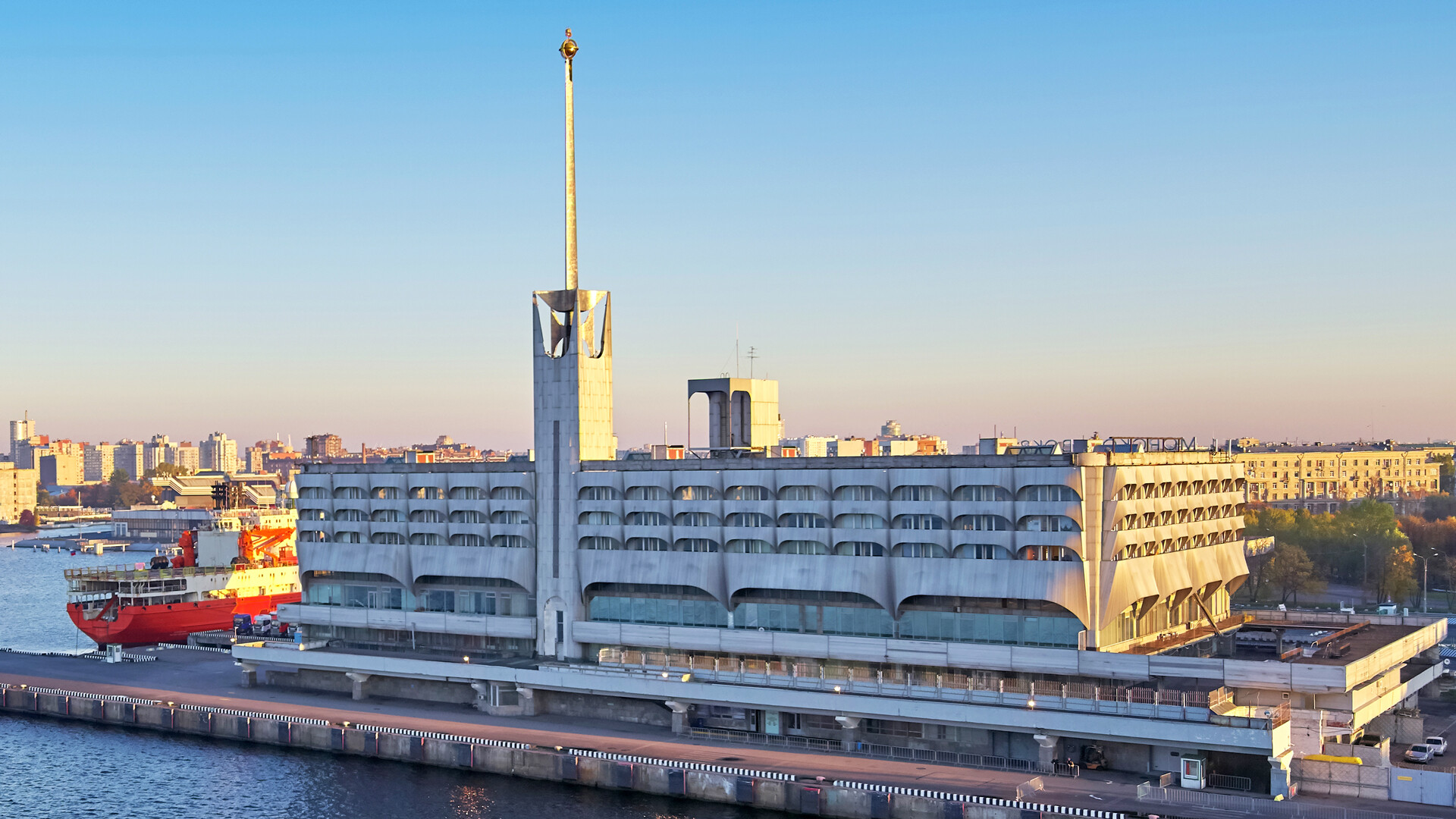
Leningrad Avant-garde (1920s-1930s)
The spirit of the era demanded functionality and asceticism from architecture; it required the balance of construction and form. On the periphery of the city, the construction of industrial buildings began, as well as new residential areas for workers, culture houses for workers, stadiums, schools, saunas and kitchen factories.
‘Krasnoye Znamya’ textile factory power station (1926-1937)
Pionerskaya Street, 53
Architect – Erich Mendelsohn
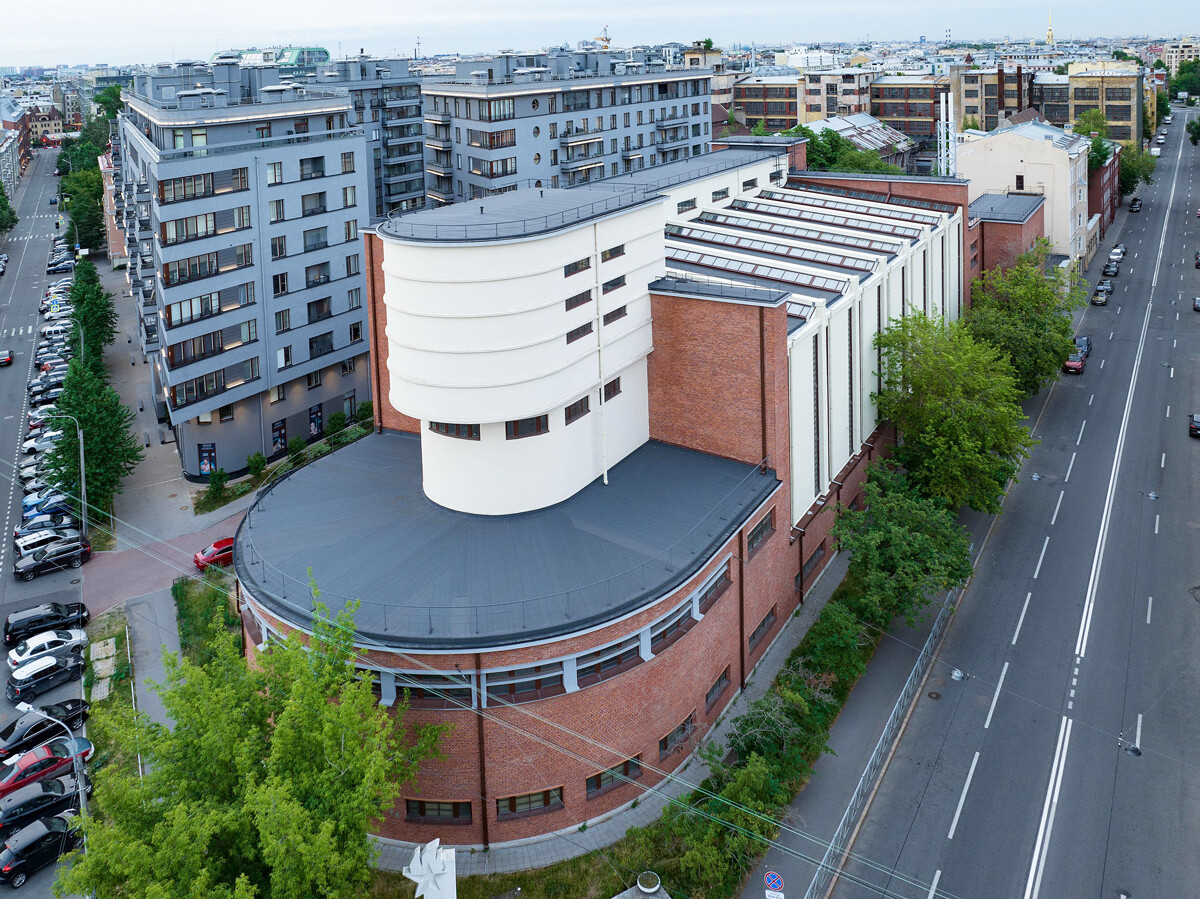
In 1925, the Leningrad Textile Production Trust commissioned German architect Erich Mendelsohn, a reputable expert in industrial construction, and a member of the architectural section of the Association of Friends of the New Russia, to design and build a new factory complex. A whole city quarter was allocated for it and included a power station, factory management, three workshops, as well as production buildings.
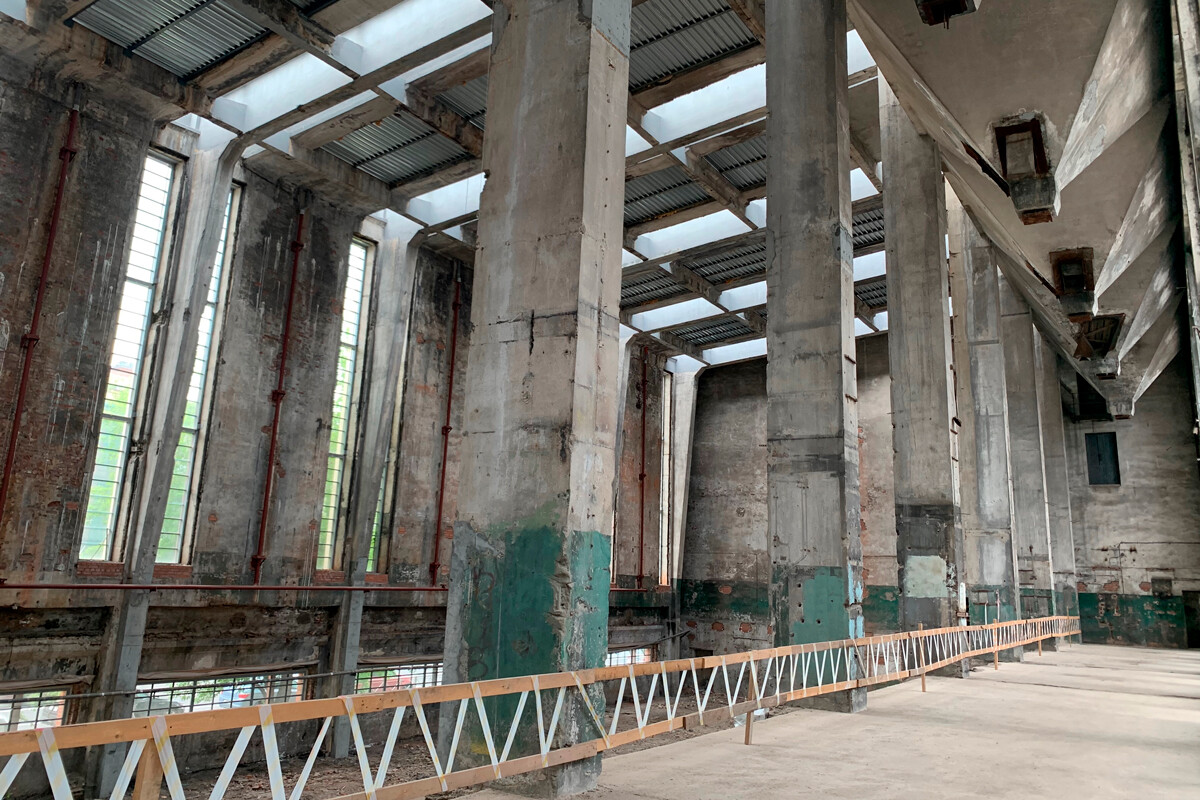
During the construction, the project was significantly changed and simplified. An angry Mendelsohn refused to continue architectural supervision over the project and, later, rejected his authorship. Out of the entire complex, only the power station building fully corresponded to the designs of the German architect. It quickly gained fame as a symbol of Soviet industrialization and seriously influenced Leningrad architecture of the end of the 1920s – beginning of the 1930s.
The facade of the building has been restored, with only bare walls inside. You can only enter it as part of an excursion.
Round banya (1927-1930)
Muzhestva Square
Architect – Alexander Nikolsky
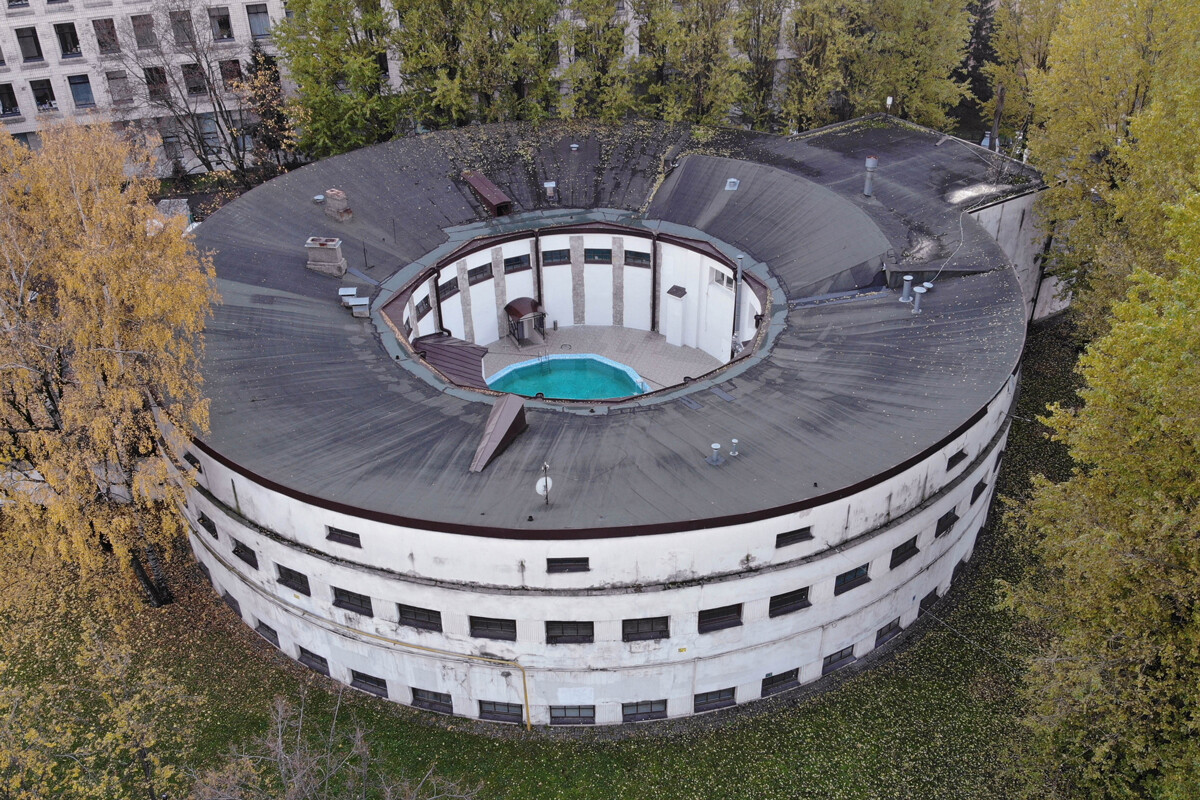
The building of this operational banya (Russian bathhouse) resembles a broad squat cylinder. The architect planned to cover the subsequent round courtyard within it with a tall glass dome, reminiscent of a soap bubble. On the roof of the cylinder, he planned to arrange a platform for sunbathing. But this extravagant part of the project never saw the light of day. Nonetheless, the pool operates under the open sky in any season.
Levashovo bread factory (1931-1933)
Barochnaya, 4
Engineer Georgy Marsakov
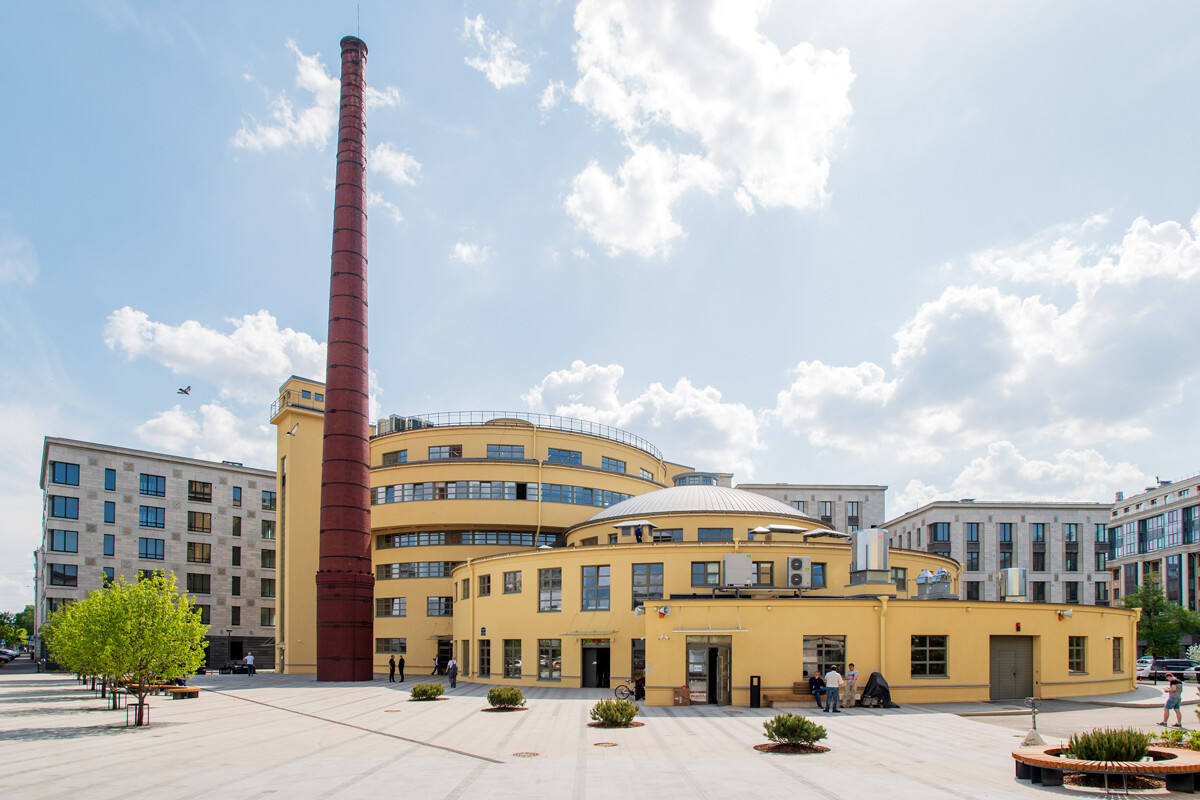
According to Georgy Marsakov’s design, the building’s structure is in perfect harmony with the technology of production. The engineer developed an original technology of industrial bread baking – a vertical-circular bakery cycle. The production process is organized on a circular automatic line from top to bottom, with a round oven installed in the middle. The bread factory operated for almost 80 years, until 2012. Currently it hosts an office and a cultural center.
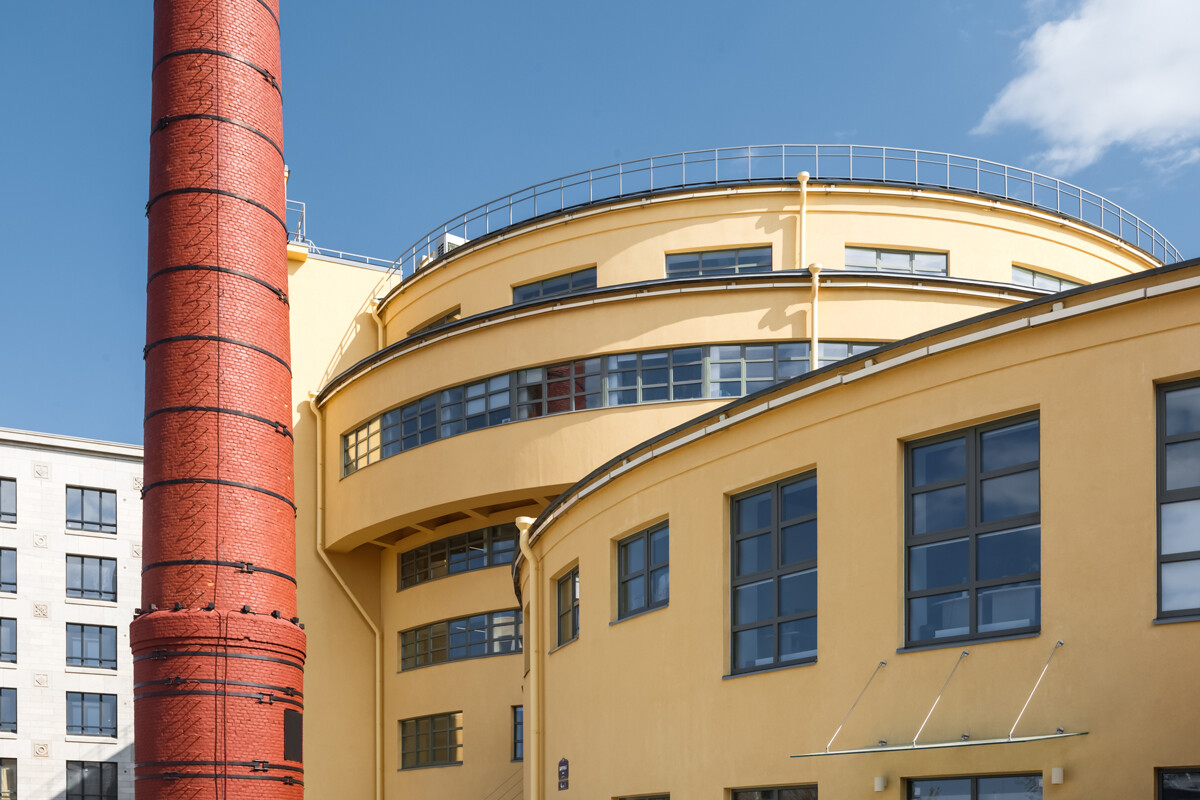
Moskovsky district council (1931-1935)
Moskovsky Prospekt, 129
Architects – Igor Fomin, Valentin Daugul, Boris Serebrovsky
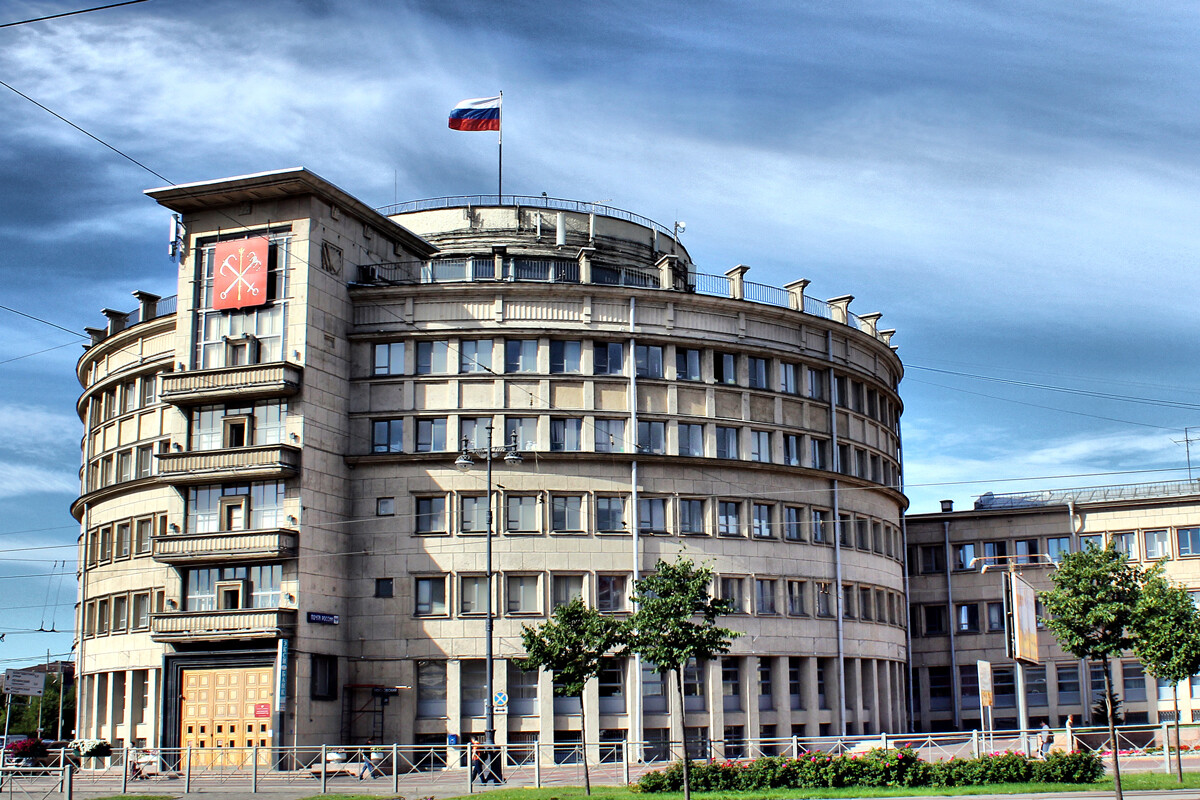
The dominant part of the building was designed in the shape of a massive five-story cylinder. Inside are round galleries on each story, instead of usual corridors. Its central hall, meanwhile, is an Art Deco atrium. Today, the building hosts a branch of the Russian Post.
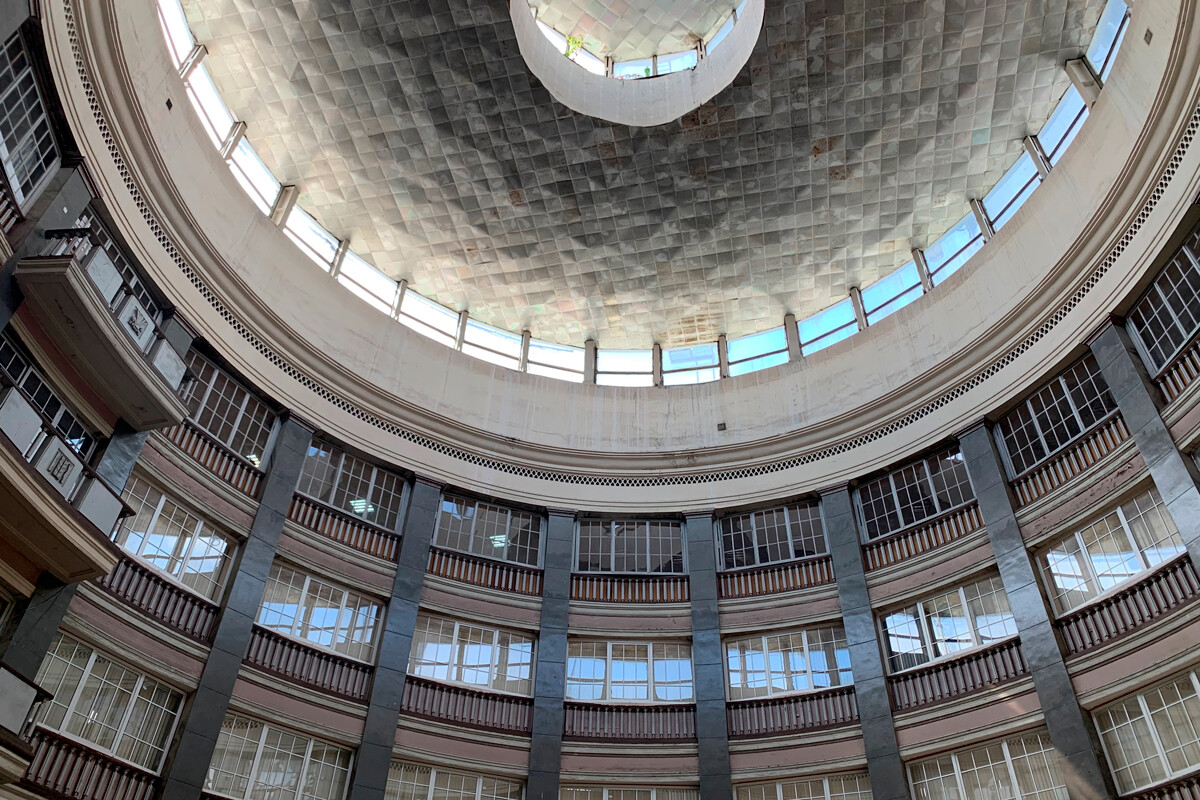
Stalinist Neoclassicism (1938-1955)
At the end of the 1920s, industrialization began in the USSR and a new five-year plan of the development of the national economy was introduced. With that going on, architecture saw a sharp turn towards exploring its classic heritage. The ideology demanded a monumental and imposing style. Avant-garde turned into a political outcast. Bas-reliefs and columns appeared on buildings – as well as porticos, rustication, and sculptures.
The House of Soviets (1936-1941)
Moskovsky Prospekt, 212
Architect – Noi Trotsky
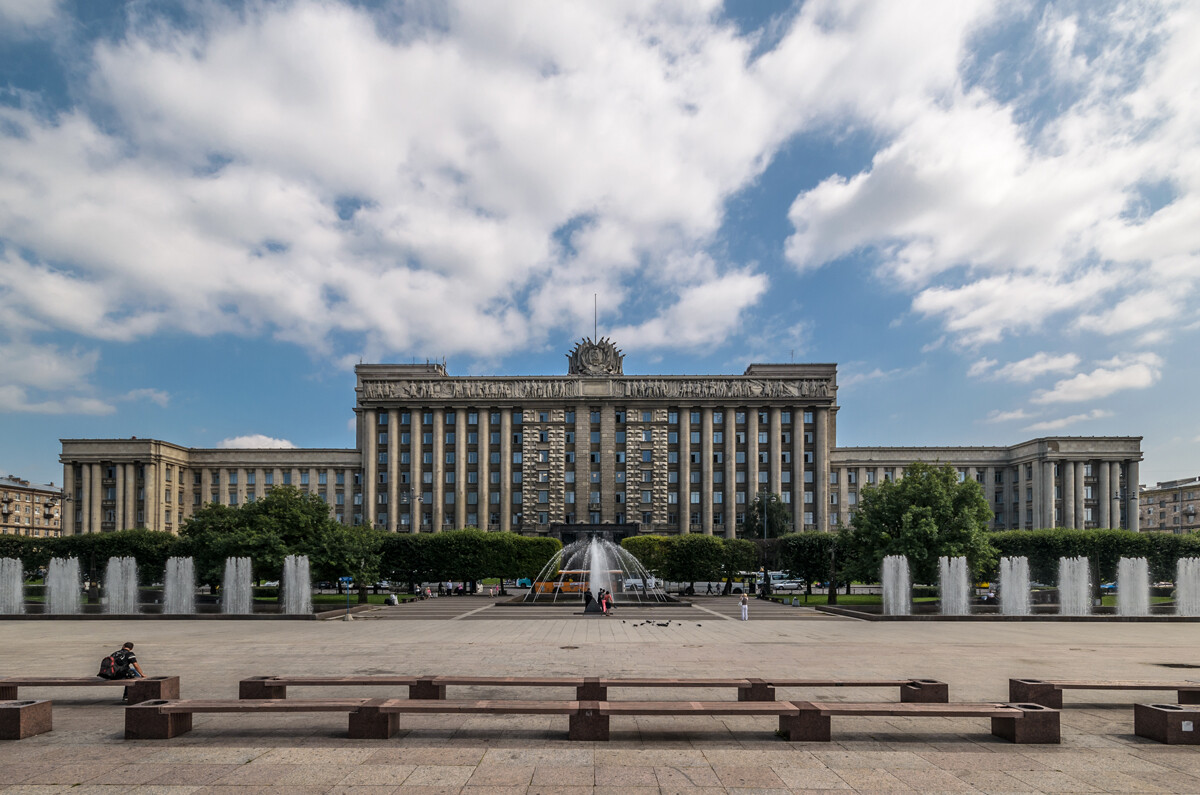
A new municipal center was included in the general plan of Leningrad of 1935. A grand square was planned in the south of the city for demonstrations, rallies and parades, as well as a building for the municipal and regional bodies of the Soviet and Party authority – titled the ‘House of Soviets’. However, the idea to move the center of the city to the south was soon rejected, the size of the square shrunk and the grand building was given away to private organizations.
The residential block of the ‘voenmors’, the workers of the People's Commissariat of the Soviet Navy (1938-1940)
Petrovskaya Embankment, 8
Architects – Evgeny Levinson, Igor Fomin
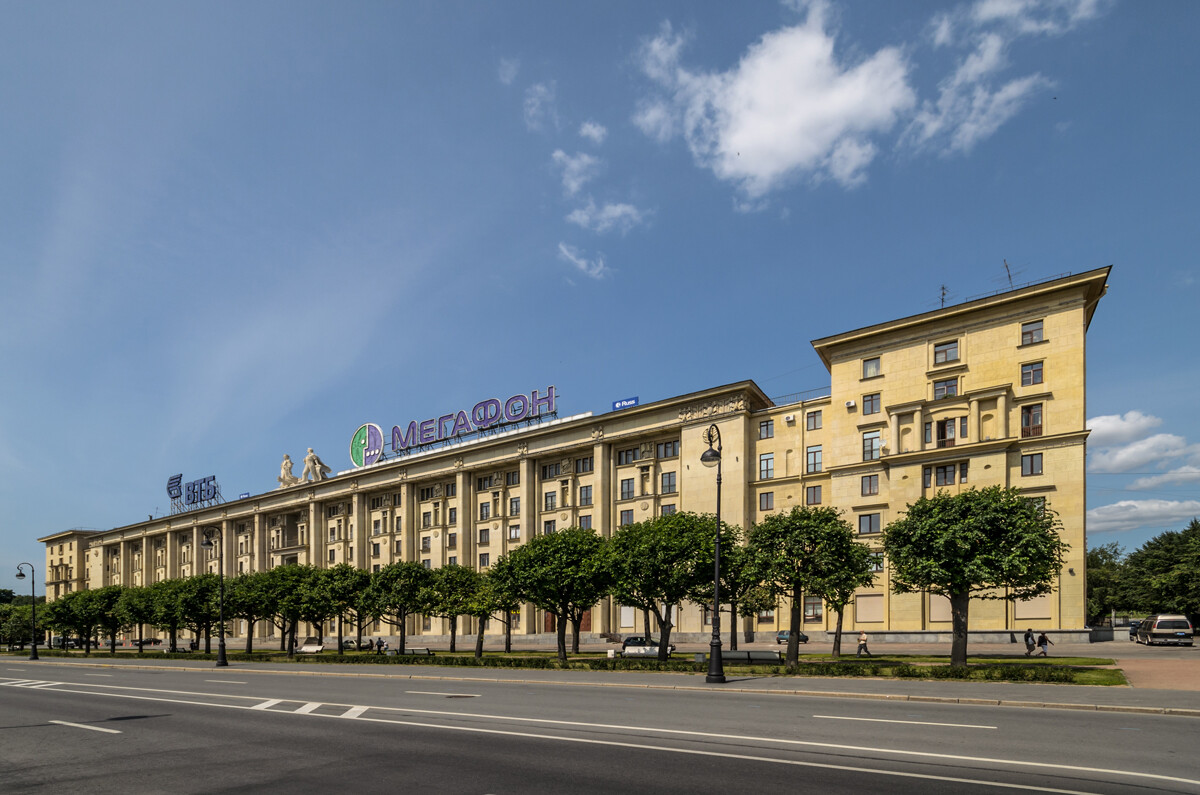
Initially, a Hotel ‘Inturist’ in the spirit of Constructivism was planned, instead of this apartment block. But, then the project was altered. A residential building was erected instead of the hotel, which, however, partially preserved the corridor layout.
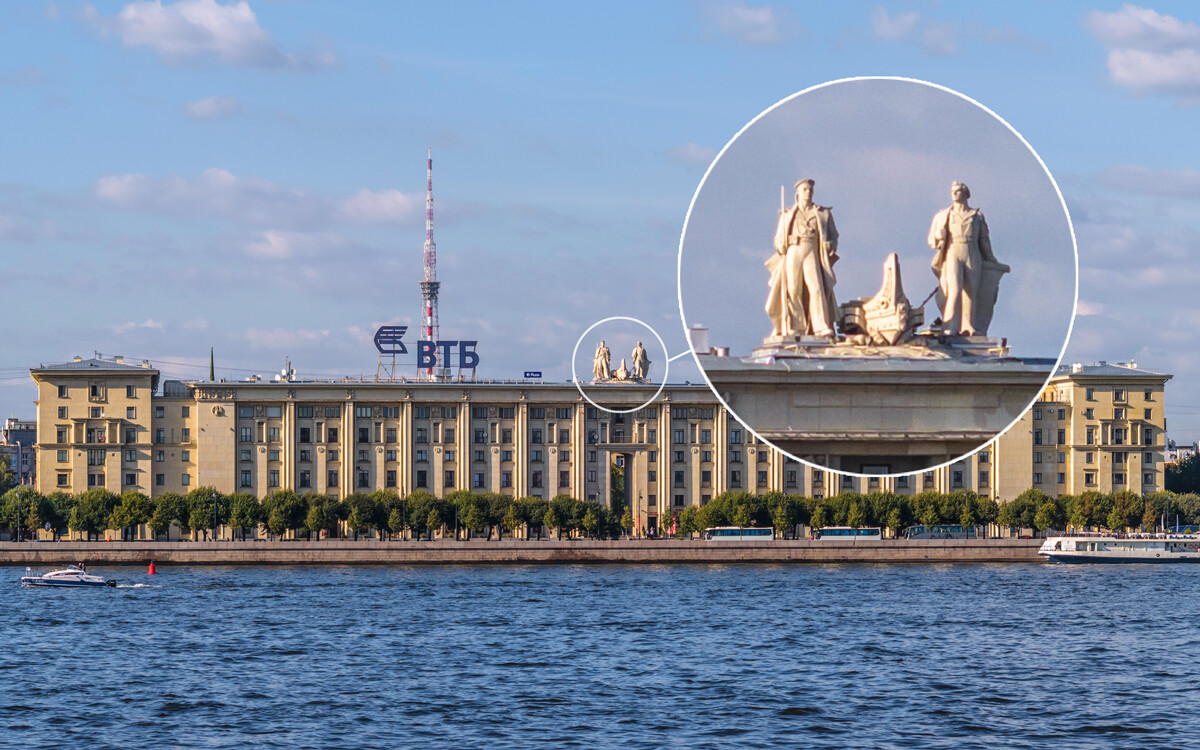
The facade of the building, facing the Neva River, is decorated with pylons, stylized reliefs with marine symbols, as well as a sculptural composition – the figures of a sailor and a shipwright.
The first-stage metro stations (1955)
The construction of the Leningrad Metro was interrupted by World War II and the first stage of construction was completed and put into operation only in 1955. Its only line led from the center of the city, from Nevsky Prospekt, to the south and linked the following stations:
- ‘Ploshchad Vosstaniya’
- ‘Vladimirskaya’
- ‘Technologicheskiy Institut’
- ‘Baltiyskaya’
- ‘Narvskaya’
- ‘Kirovskiy Zavod’
- ‘Avtovo’
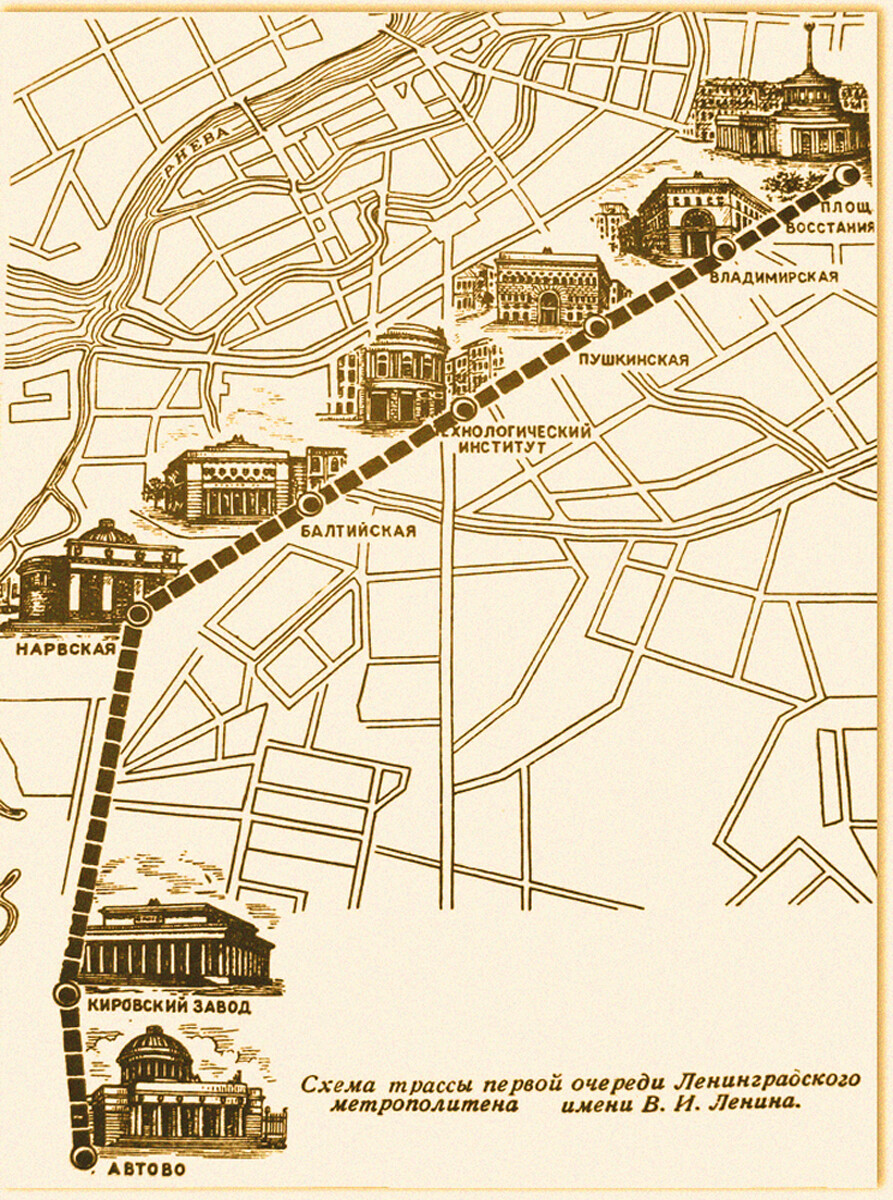
The stations’ designs feature celebratory-monumental, Classicist forms. The ‘Ploshchad Vosstaniya’ station pavilion, opened on the site of the blown-up Znamenskaya Church, stands out with its broad rotunda with a colonnade, crowned by a spire.
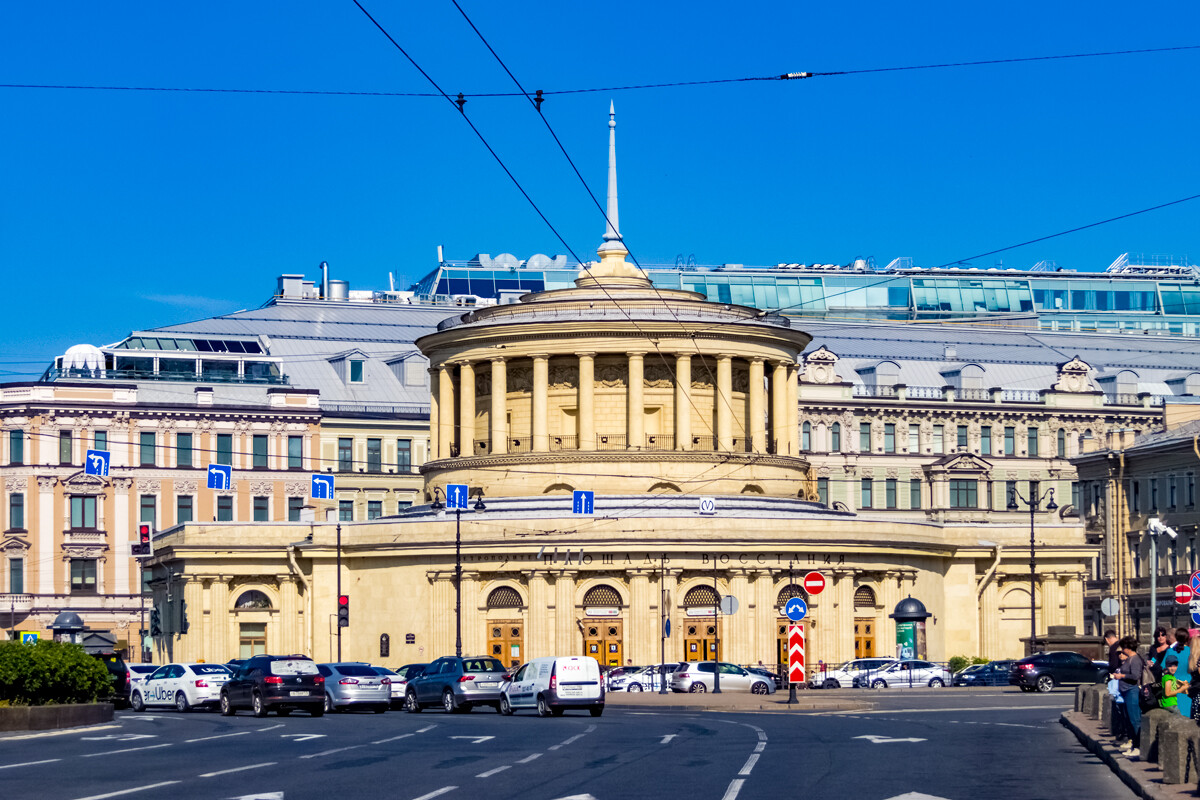
The pavilion of ‘Kirovsky Zavod’ station, meanwhile, is surrounded by 44 columns. Architecture historians compare it to the Lincoln Memorial in Washington.
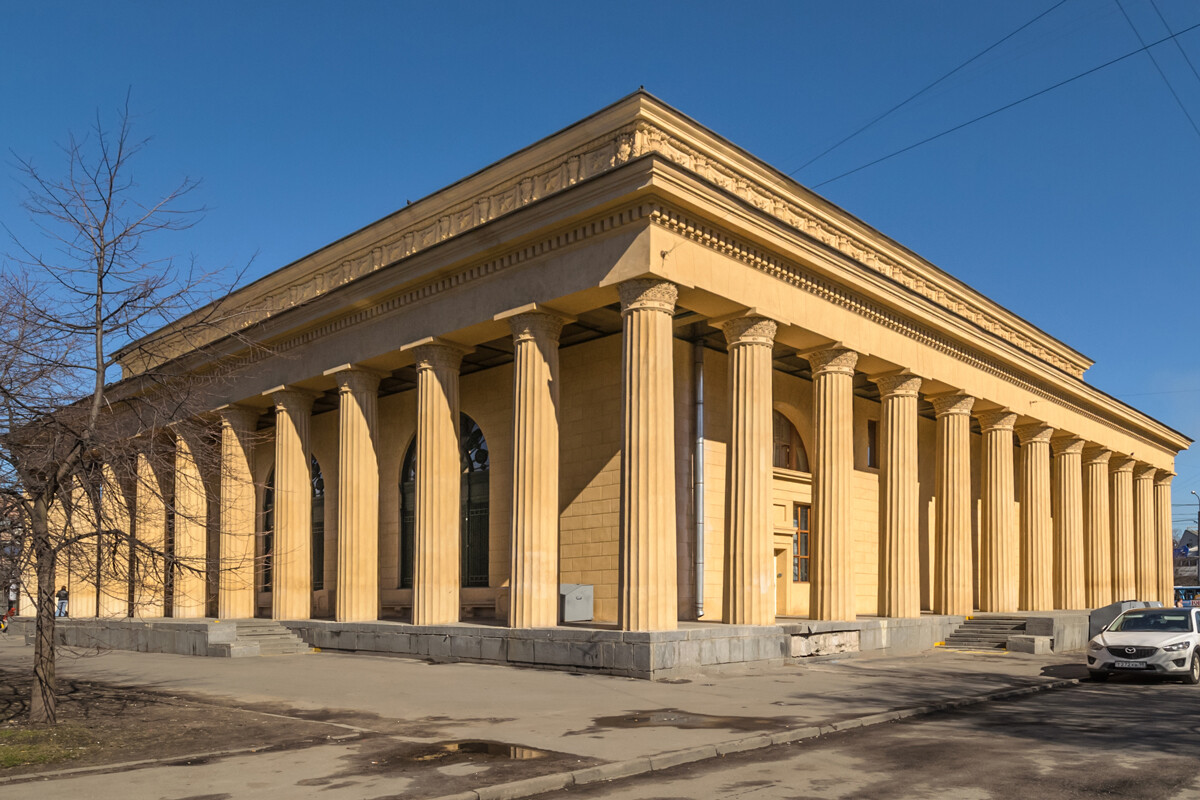
The platform halls – underground “palaces” – are lined with marble and granite, decorated with mosaic panels, columns, medallions and chandeliers. The hall of ‘Avtovo’ station became the brightest; rows of columns, lined with relief glass, are its special feature.
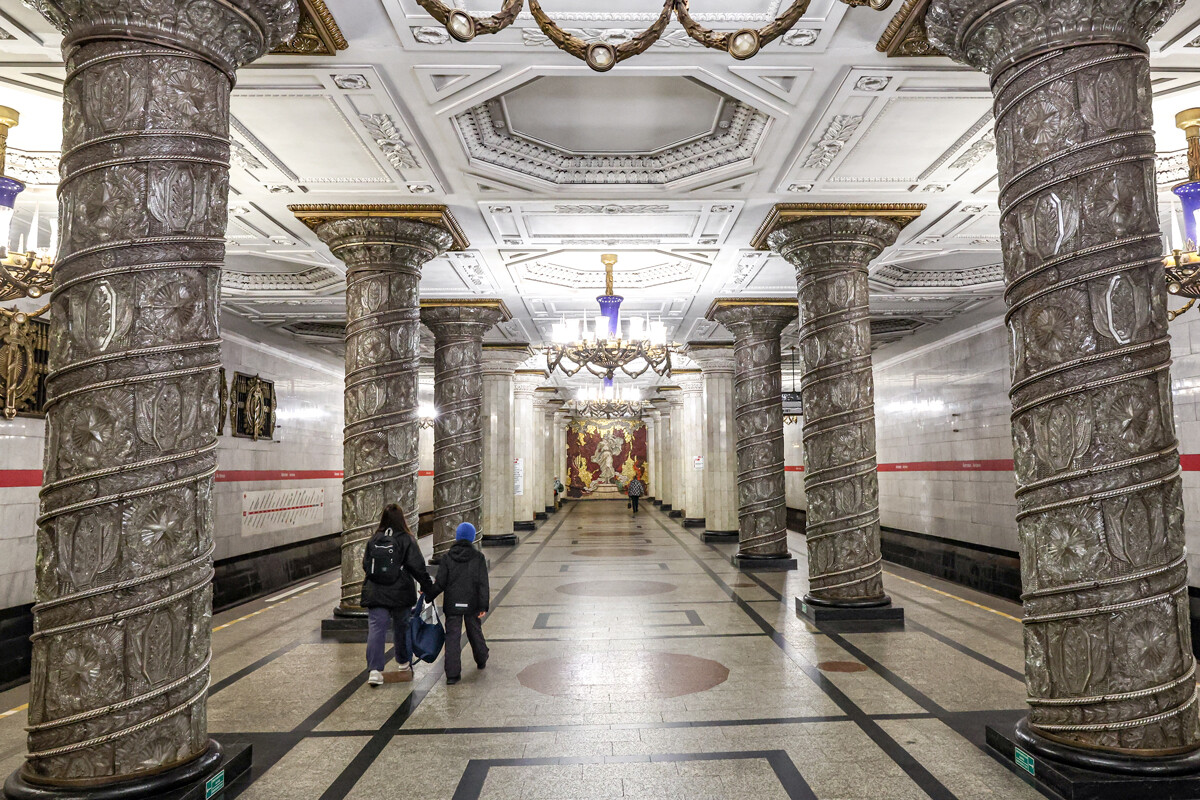
Modernism (1955-1991)
The third stage in the history of Soviet architecture began with the rejection of architectural excesses from 1955 onwards. Symbolically, it was included into the strategy of de-Stalinization; it signified the split with the previous era. Post-war Modernism had de facto arrived in the USSR. Specialists were sent on business trips, including to capitalist countries, to study foreign experiences. Foreign magazines began to arrive in specialized libraries. The works of the western paragons of architecture were published in the country for the first time.
Pulkovo Airport (1966-1973)
Pulkovo Highway, 41a
Architects – Alexander Zhuk, Zhan Verzhbitsky, Genrikh Vlanin
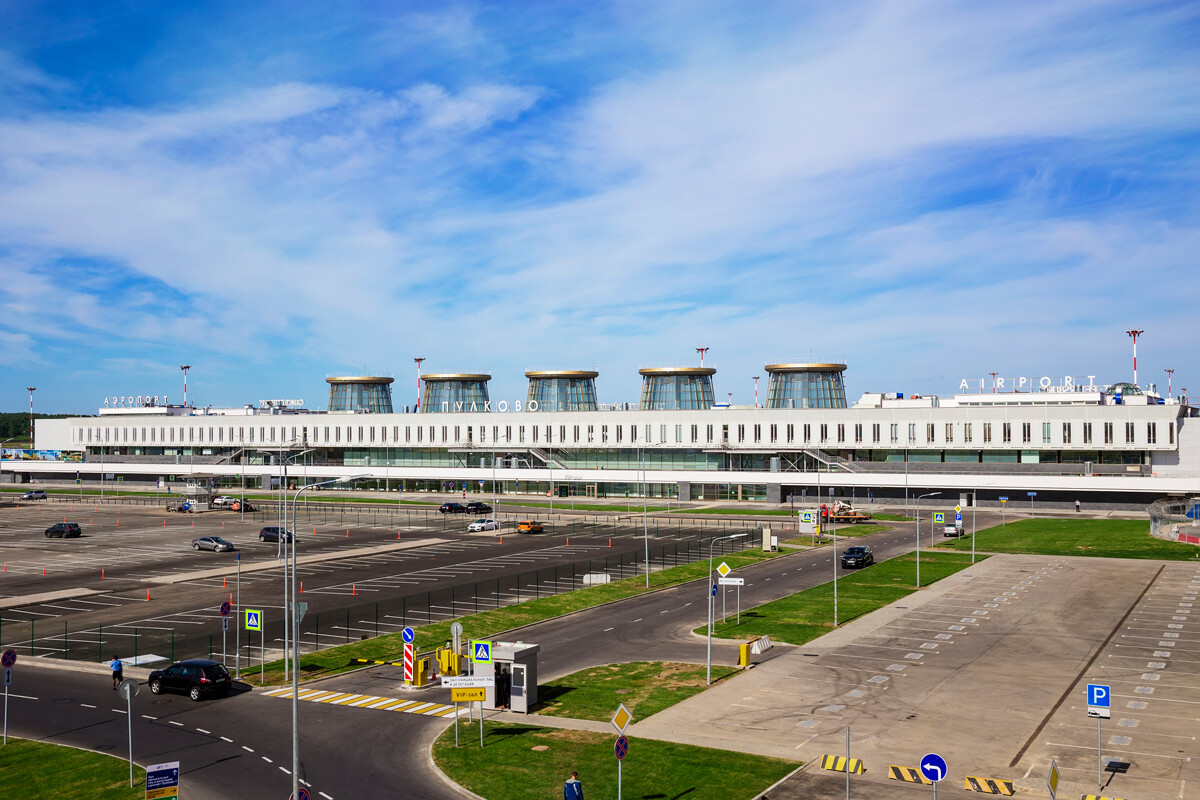
Leningrad air terminal was unlike Moscow airports of the 1960s. It also didn’t have any counterparts in the West. Critics saw an allusion of the outlines of the city itself in it – low, even, with high-rise accents. Five skylights tower over its roof, dubbed the ‘five glasses’ by the public The building’s functional structure was advanced: for the first time in the USSR, the streams of arriving and departing passengers had successfully been separated. The air terminal was also equipped with moving walkways – quite a rarity for the time.
The building today serves a waiting hall for domestic flight passengers.
Russian State Scientific Center for Robotics & Technical Cybernetics (1973-1987)
Tikhoretsky Prospekt, 21
Architects – Stanislav Savin, Boris Artyushin
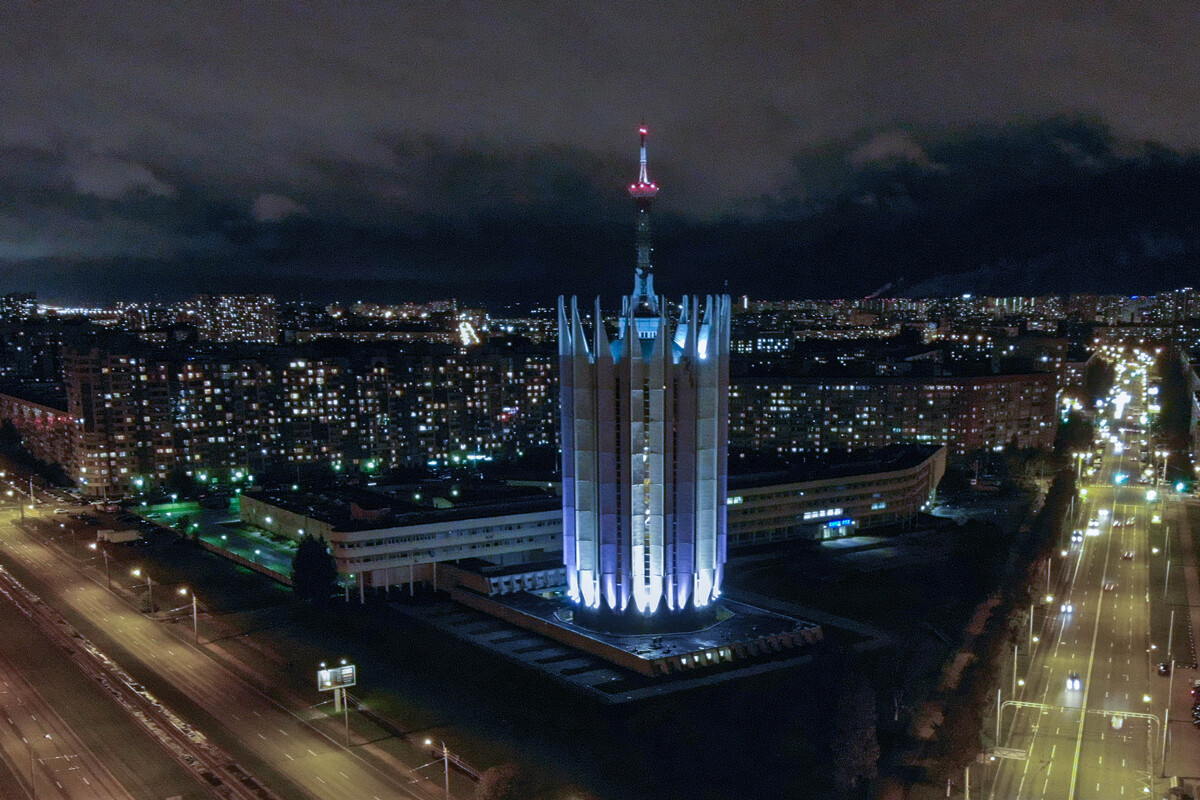
The 77-meter-tall tower of the institute is considered the most popular Soviet Modernism building in the city. Interestingly, there never were any publications about it in the press, as the tower was a strategic site. The building housed a design studio that developed spaceship soft landing systems.
The Marine Terminal (1977-1983)
Square of Maritime Glory
Architects – Vitaly Sokhin, Leonid Kalyagin
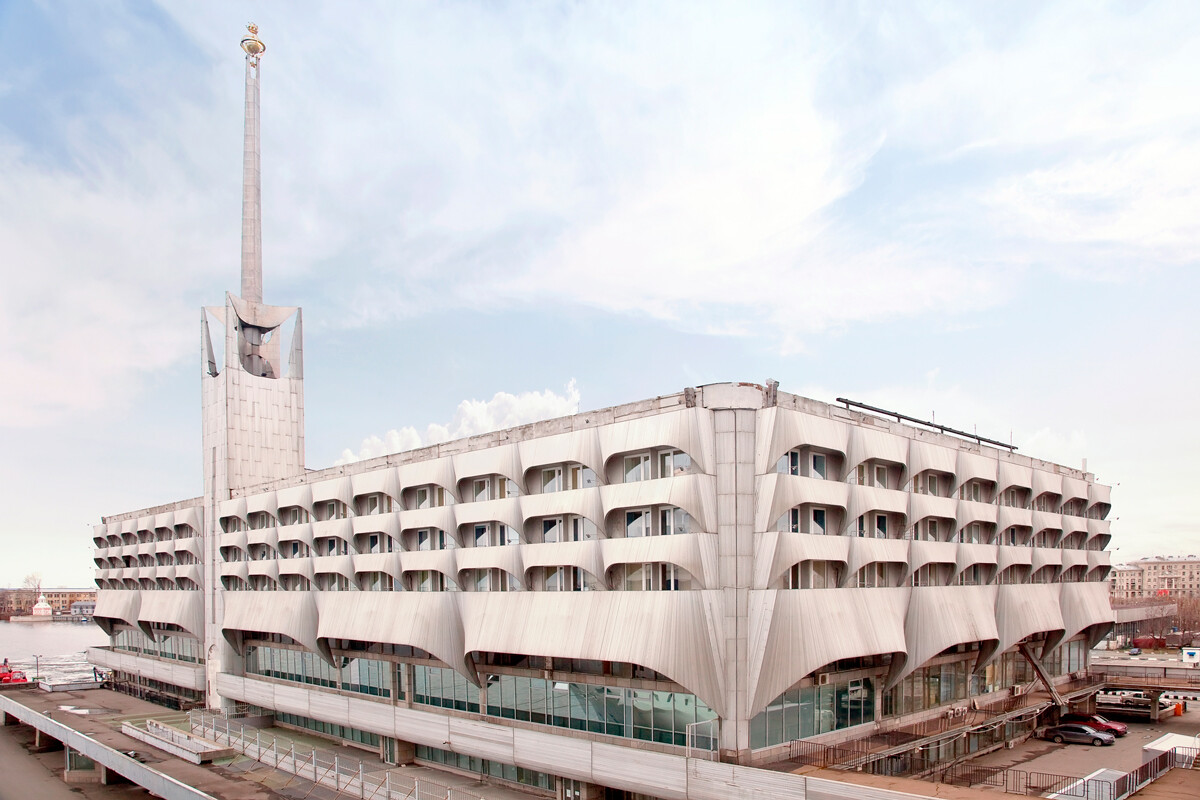
The Marine Terminal building was supposed to become a dominant point of the maritime facade of Leningrad. Its main design idea and decoration were aluminum panels, reminiscent of sails. Its tower is crowned by a spire with a sphere and a little ship – an allusion of the ship featured on the spire of the Admiralty building.
